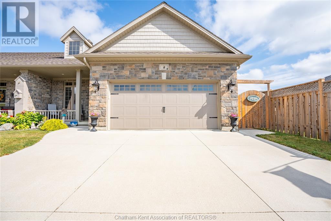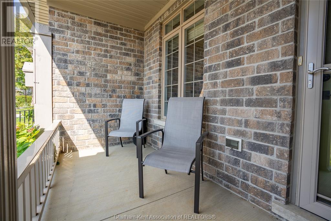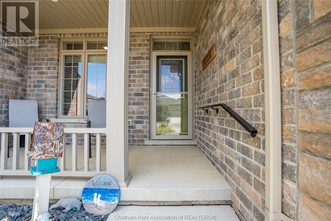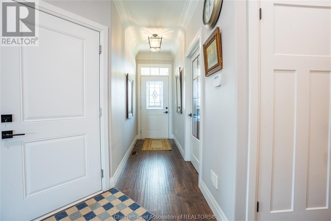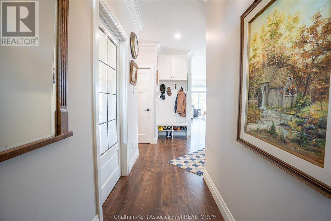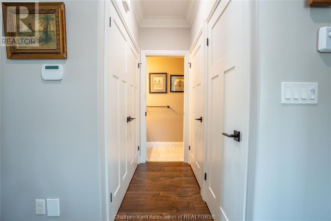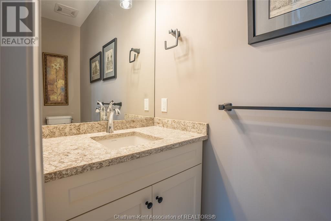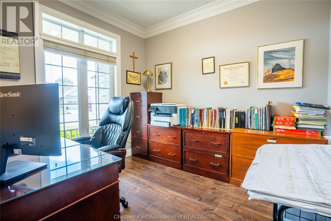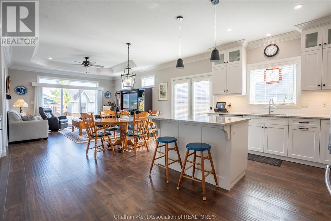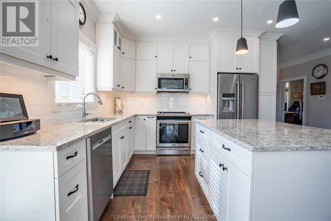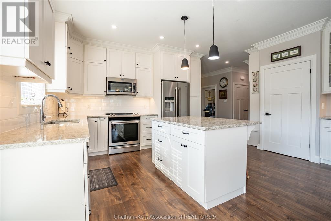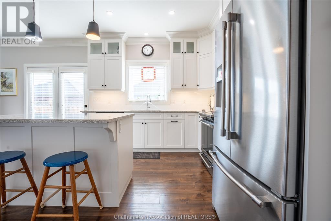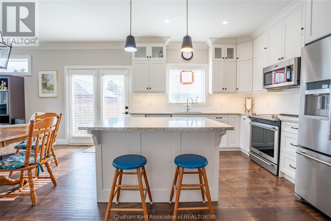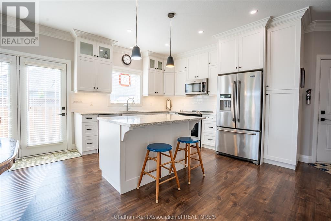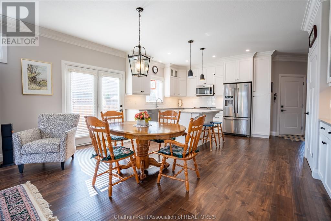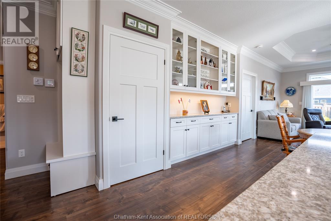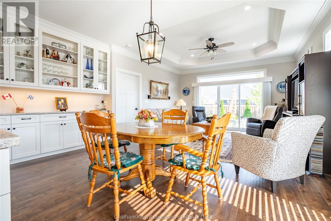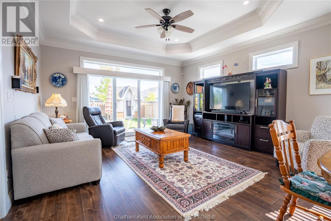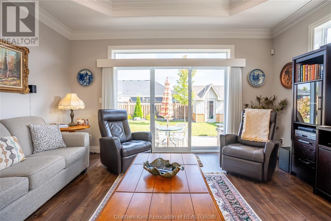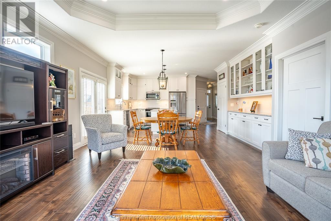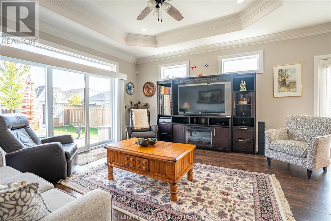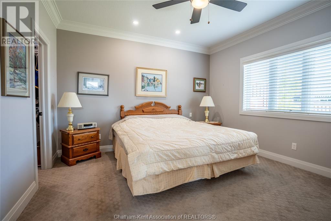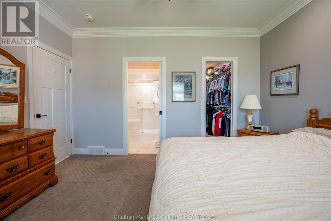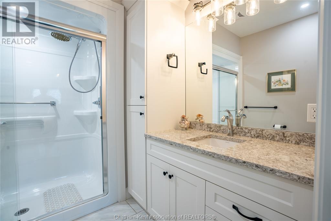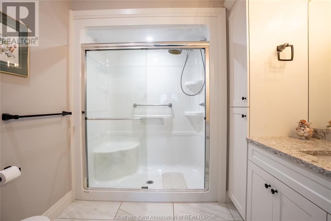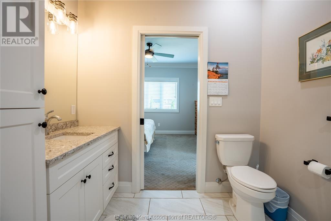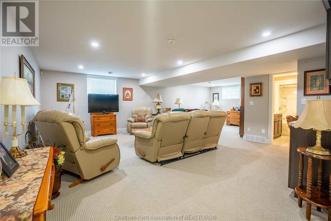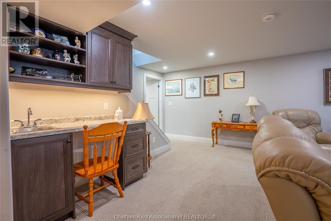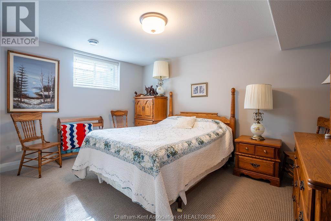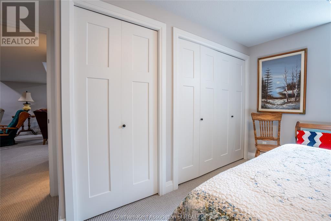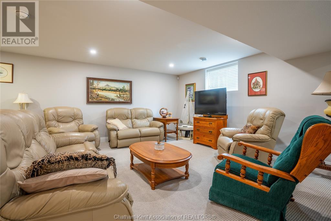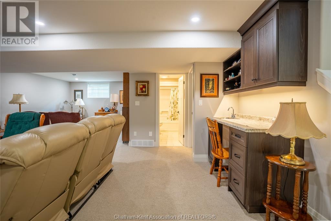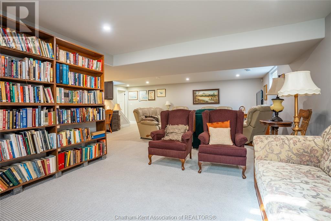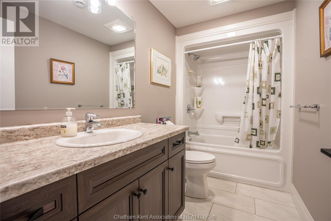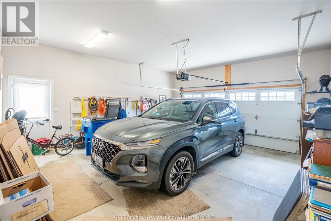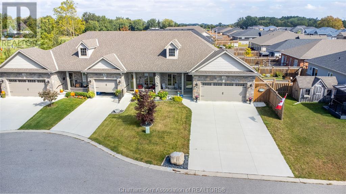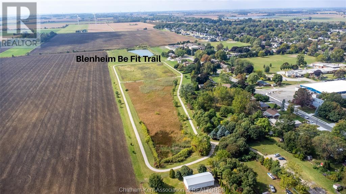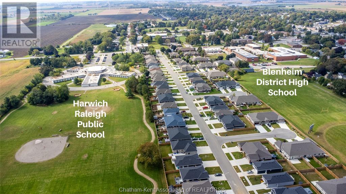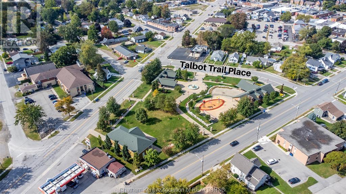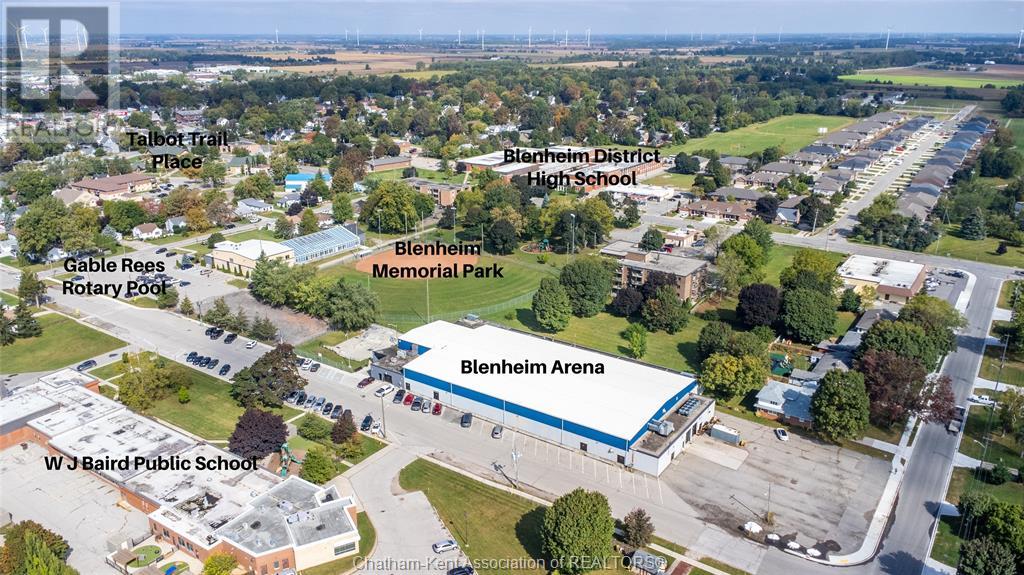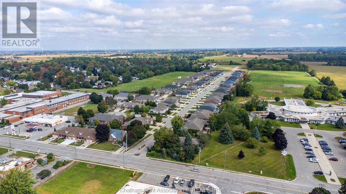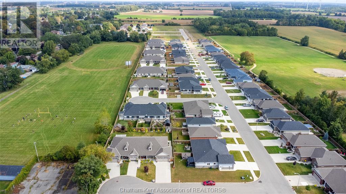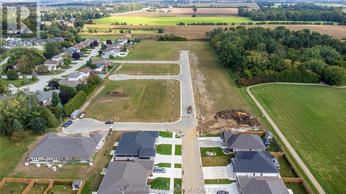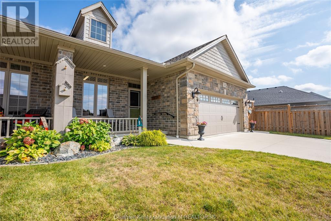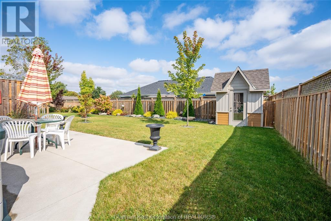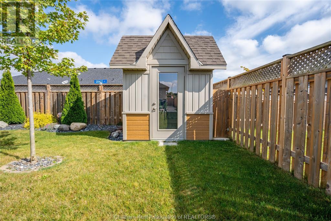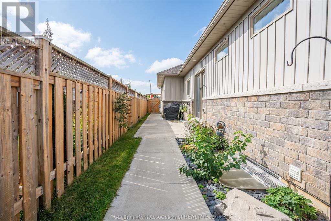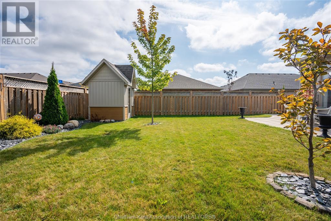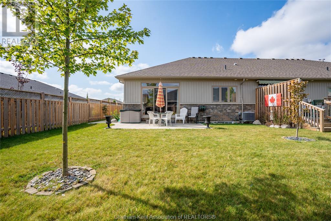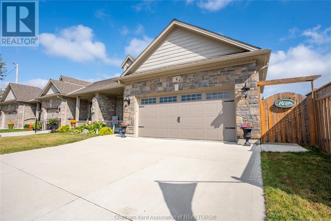2 Bailey Court Blenheim, Ontario N0P 1A0
$699,000
Lanz Park Subdivision stands out in the Chatham-Kent communities as well designed and well appointed with custom attached and detached homes by First Family Homes Inc.. Considered Blenheims finest subdivision. Close to all amenities whether retired or with children, we are close to all Blenheim schools, shopping, ice arena, parks for baseball and band shell, splash pad, water fountain, seniors center, walking trails and outdoor B-Fit park. Blenheim has all amenities of a self sustained community. This custom finished 1208 Sq Ft home has a beautiful kitchen, cabinets to ceiling with quartz tops, large primary bedroom, with ensuite bath and closet, laundry, half bath and den on main floor. Lower level has a large bedroom, full bath and huge family room with wet bar. Large 8 foot rear patio door onto a concrete sun deck and also side yard garden door to cement patio from garden door. This home is well appointed and both levels are fully finished. Call for your viewing today! (id:55464)
Property Details
| MLS® Number | 24007536 |
| Property Type | Single Family |
| Features | Double Width Or More Driveway, Concrete Driveway |
Building
| BathroomTotal | 3 |
| BedroomsAboveGround | 2 |
| BedroomsBelowGround | 1 |
| BedroomsTotal | 3 |
| Appliances | Dishwasher, Dryer, Refrigerator, Stove, Washer |
| ArchitecturalStyle | Ranch |
| ConstructedDate | 2018 |
| CoolingType | Central Air Conditioning |
| ExteriorFinish | Aluminum/vinyl, Brick, Stone |
| FlooringType | Carpeted, Laminate |
| FoundationType | Concrete |
| HalfBathTotal | 1 |
| HeatingFuel | Natural Gas |
| HeatingType | Forced Air, Furnace |
| StoriesTotal | 1 |
| SizeInterior | 1208 Sqft |
| TotalFinishedArea | 1208 Sqft |
| Type | House |
Parking
| Attached Garage | |
| Garage |
Land
| Acreage | No |
| FenceType | Fence |
| LandscapeFeatures | Landscaped |
| SizeIrregular | 40.35x125.47' |
| SizeTotalText | 40.35x125.47' |
| ZoningDescription | Res |
Rooms
| Level | Type | Length | Width | Dimensions |
|---|---|---|---|---|
| Lower Level | Utility Room | 12 ft | 12 ft x Measurements not available | |
| Lower Level | 4pc Bathroom | 6 ft | 6 ft x Measurements not available | |
| Lower Level | Bedroom | 9 ft ,5 in | 9 ft ,5 in x Measurements not available | |
| Lower Level | Family Room | 14 ft | 14 ft x Measurements not available | |
| Main Level | Foyer | 4 ft ,7 in | 4 ft ,7 in x Measurements not available | |
| Main Level | Bedroom | 9 ft ,5 in | 9 ft ,5 in x Measurements not available | |
| Main Level | 4pc Ensuite Bath | 7 ft ,6 in | 7 ft ,6 in x Measurements not available | |
| Main Level | Primary Bedroom | 13 ft | 13 ft x Measurements not available | |
| Main Level | 2pc Bathroom | 4 ft ,6 in | 4 ft ,6 in x Measurements not available | |
| Main Level | Living Room | 15 ft | 17 ft | 15 ft x 17 ft |
| Main Level | Kitchen/dining Room | 15 ft | 16 ft | 15 ft x 16 ft |
https://www.realtor.ca/real-estate/26735828/2-bailey-court-blenheim

Sales Person
(519) 355-4666
(519) 676-9542
www.obrienrobertsonrealty.com/
https//www.facebook.com/edobrienrealty
https//twitter.com/edobrienrealty
28 Talbot St W
Blenheim, Ontario N0P 1A0
Interested?
Contact us for more information

