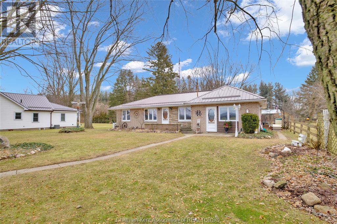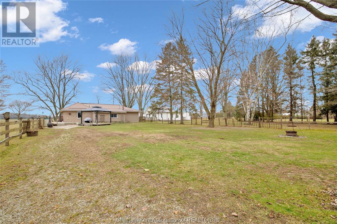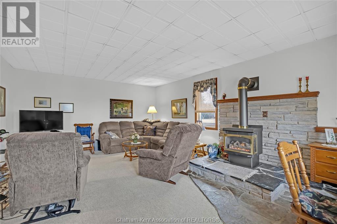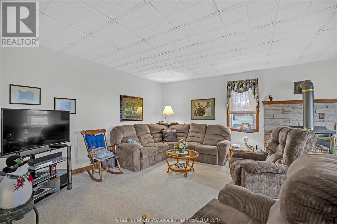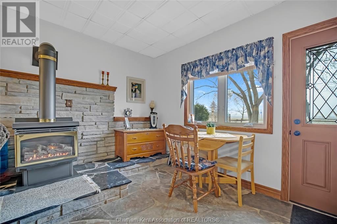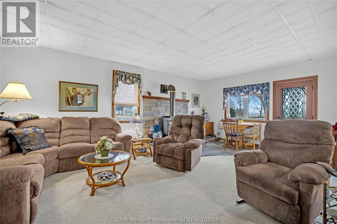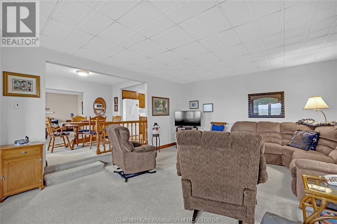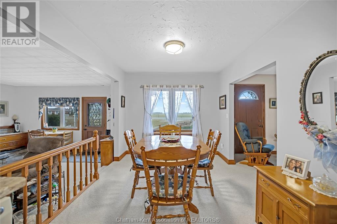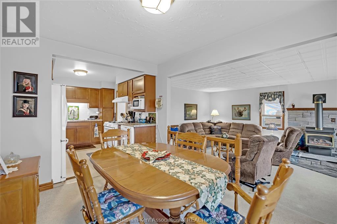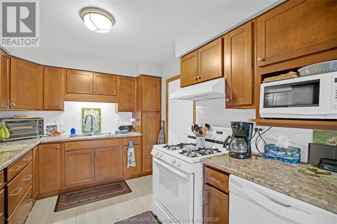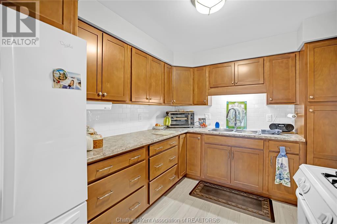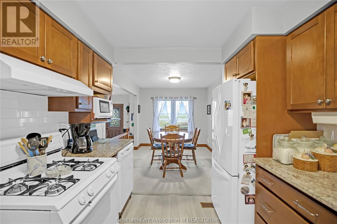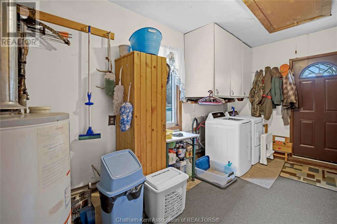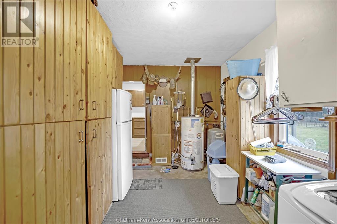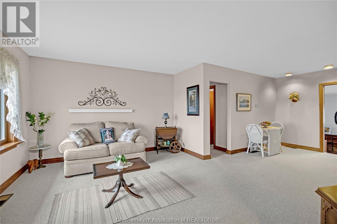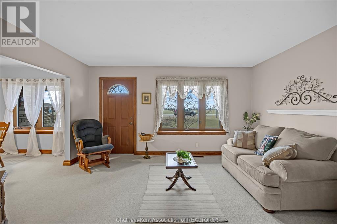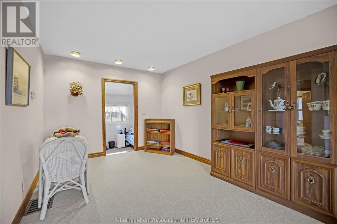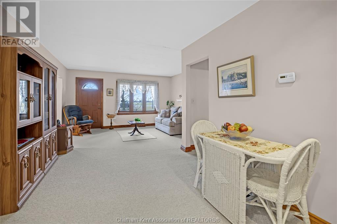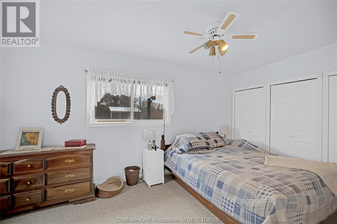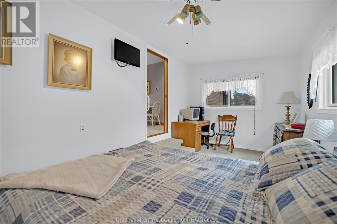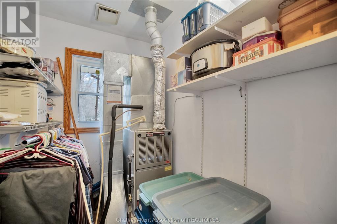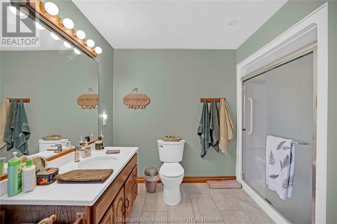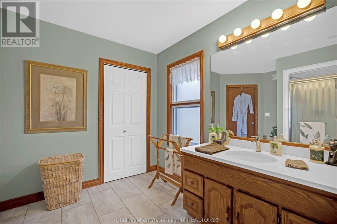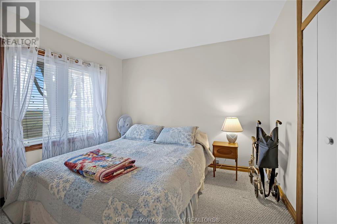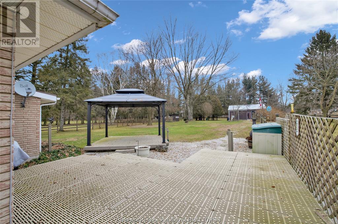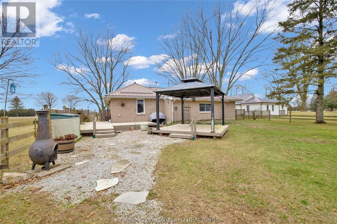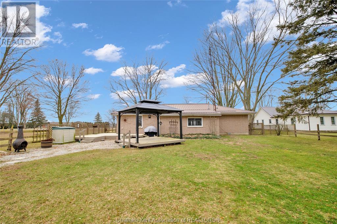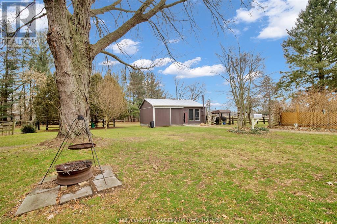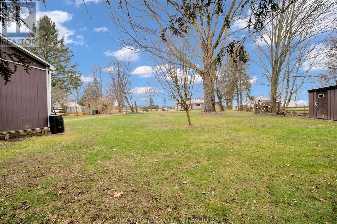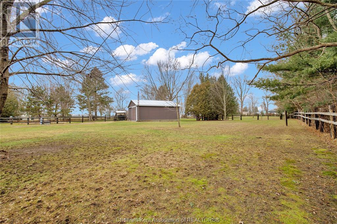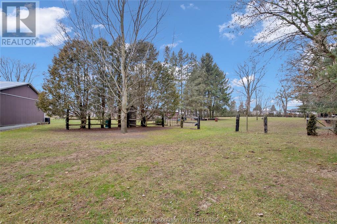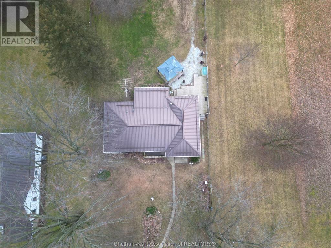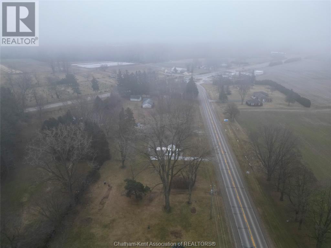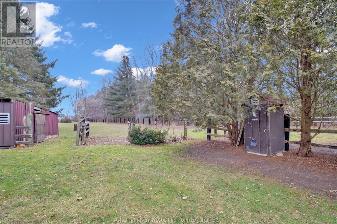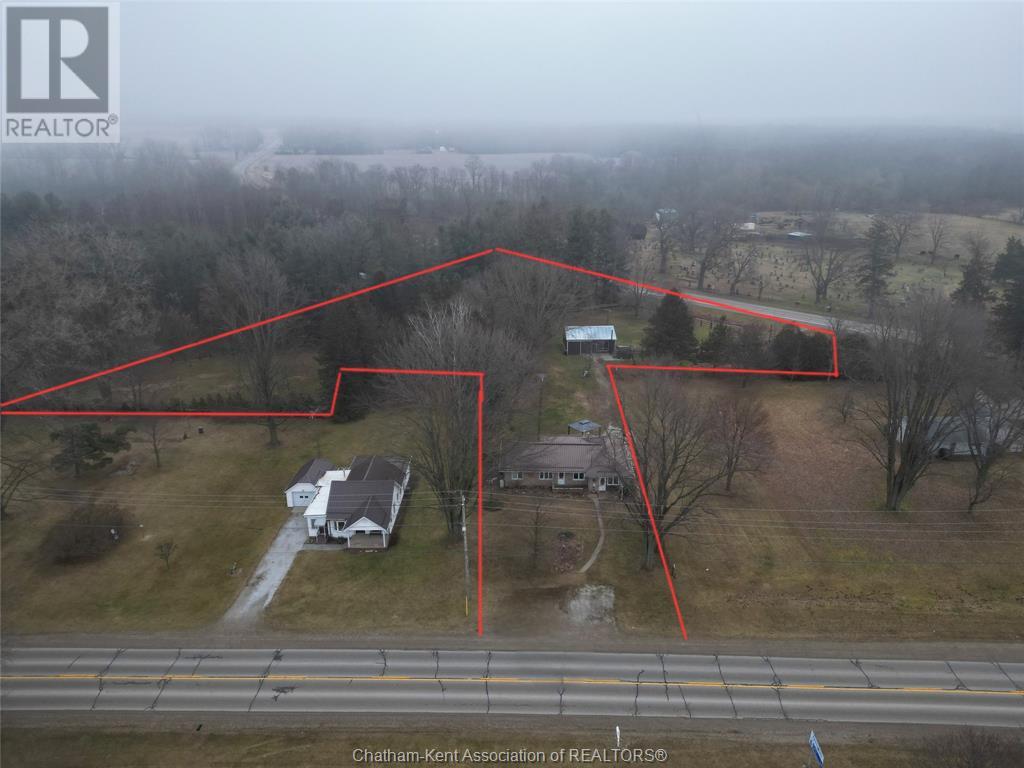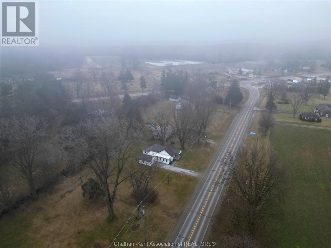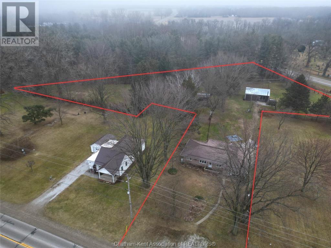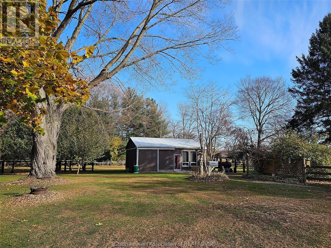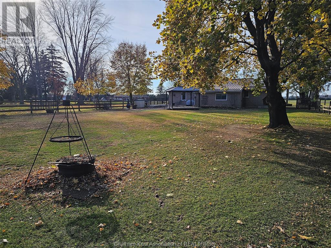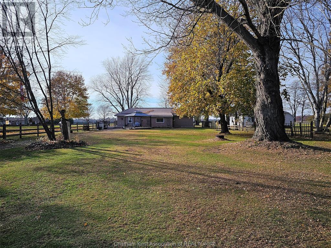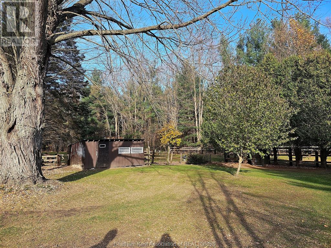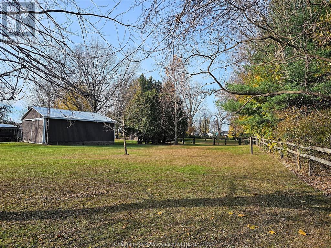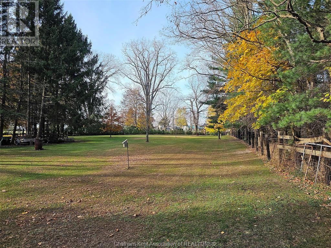29883 West Bothwell Road Bothwell, Ontario N0P 1C0
$649,900
**BRING ALL OFFERS* SELLERS ARE MOTIVATED!!!! Welcome to 29883 West Bothwell Road where you get 2 land deeds for the price of 1. Located just outside of the town of Bothwell, this unique 1.826 Acre property will win your heart over as it has the current owner for over 60 years! The first property sits on a 75' x 210' (.360 acres) lot and features a brick bungalow with 2 bedrooms, 1 large 3 pc bathroom, a large living room, updated kitchen/dining, main floor laundry and a family room. There is side door access to the back patio which includes a gazebo and sitting area - plenty of room for a hot tub and pool. The second lot is a continuation of the first lot with 1.466 acres and boasts a 28x28 shop with 2 large (cement floor and woodstove), 20x20 vegetable garden and 18x18 storage shed. Enjoy mature trees, perennial gardens, tasteful landscaping, apple trees and so much open space! (id:55464)
Business
| BusinessType | Agriculture, Forestry, Fishing and Hunting |
| BusinessSubType | Hobby farm |
Property Details
| MLS® Number | 24001900 |
| Property Type | Single Family |
| Features | Hobby Farm, Gravel Driveway |
Building
| BathroomTotal | 1 |
| BedroomsAboveGround | 2 |
| BedroomsTotal | 2 |
| ArchitecturalStyle | Bungalow |
| ConstructedDate | 1960 |
| ConstructionStyleAttachment | Detached |
| CoolingType | Central Air Conditioning |
| ExteriorFinish | Brick |
| FireplaceFuel | Gas |
| FireplacePresent | Yes |
| FireplaceType | Insert |
| FlooringType | Carpeted |
| FoundationType | Block, Concrete |
| HeatingFuel | Natural Gas |
| HeatingType | Furnace |
| StoriesTotal | 1 |
| Type | House |
Land
| Acreage | Yes |
| FenceType | Fence |
| LandscapeFeatures | Landscaped |
| Sewer | Septic System |
| SizeIrregular | 75x210 |
| SizeTotalText | 75x210|1 - 3 Acres |
| ZoningDescription | R1 |
Rooms
| Level | Type | Length | Width | Dimensions |
|---|---|---|---|---|
| Main Level | Bedroom | 9 ft ,5 in | 19 ft | 9 ft ,5 in x 19 ft |
| Main Level | Bedroom | 11 ft | 10 ft | 11 ft x 10 ft |
| Main Level | Laundry Room | 10 ft | 14 ft ,5 in | 10 ft x 14 ft ,5 in |
| Main Level | 3pc Bathroom | 10 ft ,5 in | 10 ft | 10 ft ,5 in x 10 ft |
| Main Level | Living Room | 14 ft ,5 in | 23 ft | 14 ft ,5 in x 23 ft |
| Main Level | Kitchen/dining Room | 9 ft | 23 ft | 9 ft x 23 ft |
| Main Level | Family Room | 15 ft | 21 ft | 15 ft x 21 ft |
https://www.realtor.ca/real-estate/26484469/29883-west-bothwell-road-bothwell
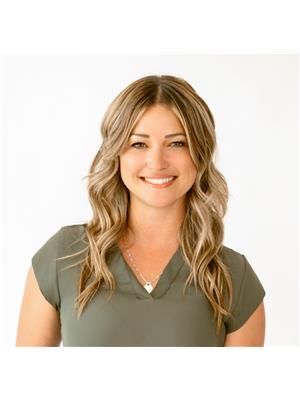
REALTOR® Salesperson
(519) 476-1976
https://daniellesimardrealtor.ca/
https://www.facebook.com/profile.php?id=100093117954739
https://www.linkedin.com/in/danielle-simard-4236bb148/
https://www.instagram.com/daniellesimardrealestate/
250 St. Clair St.
Chatham, Ontario N7L 3J9

250 St. Clair St.
Chatham, Ontario N7L 3J9
Interested?
Contact us for more information


