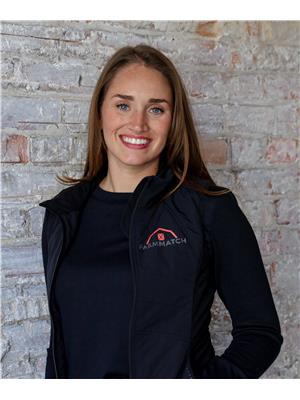3 Bedroom
2 Bathroom
Raised Ranch
Fireplace
Central Air Conditioning
Furnace
Acreage
$1,199,000
Welcome to 6541 Middle Line, a home where you can wind down and enjoy the evening breeze in the country. The house, set back from the road, has 3 bedrooms and 2 full bathrooms on the main level with plenty of living space and natural light. The exterior is well-kept with mature landscaping and trees that are easily maintained. An attached 2-car garage provides additional storage and an accessible lift. The farm totals 41 acres, with 35 acres workable currently planted in wheat. The sturdy 54' x 46' shed is cemented with 2 overhead doors (20' wide & 16' wide); a great spot for your projects. The waterfront of Lake Erie is only a 10-minute drive away, a well-known destination for Ontario anglers. Or take an afternoon cruise down to the wineries in Essex County, less than an hour's drive. Whether you enjoy spending your time in the shop, farm, or on the side-by-side this property has plenty to offer. Natural gas & municipal water servicing are connected. (id:55464)
Property Details
|
MLS® Number
|
24013774 |
|
Property Type
|
Agriculture |
|
FarmType
|
Cash Crop |
|
Features
|
Gravel Driveway |
|
Structure
|
Pole Barn |
Building
|
BathroomTotal
|
2 |
|
BedroomsAboveGround
|
3 |
|
BedroomsTotal
|
3 |
|
ArchitecturalStyle
|
Raised Ranch |
|
ConstructedDate
|
1978 |
|
ConstructionStyleAttachment
|
Detached |
|
CoolingType
|
Central Air Conditioning |
|
ExteriorFinish
|
Brick |
|
FireplaceFuel
|
Gas |
|
FireplacePresent
|
Yes |
|
FireplaceType
|
Insert |
|
FlooringType
|
Carpeted, Hardwood, Laminate, Cushion/lino/vinyl |
|
FoundationType
|
Block |
|
HeatingFuel
|
Natural Gas |
|
HeatingType
|
Furnace |
|
Type
|
House |
Parking
Land
|
Acreage
|
Yes |
|
Sewer
|
Septic System |
|
SizeIrregular
|
41 |
|
SizeTotal
|
41 Ac|10+ Acres |
|
SizeTotalText
|
41 Ac|10+ Acres |
|
ZoningDescription
|
A1 |
Rooms
| Level |
Type |
Length |
Width |
Dimensions |
|
Main Level |
Storage |
|
|
Measurements not available |
|
Main Level |
3pc Bathroom |
|
|
Measurements not available |
|
Main Level |
Laundry Room |
|
|
Measurements not available |
|
Main Level |
Bedroom |
|
|
Measurements not available |
|
Main Level |
3pc Bathroom |
|
|
Measurements not available |
|
Main Level |
Bedroom |
|
|
Measurements not available |
|
Main Level |
Primary Bedroom |
|
|
Measurements not available |
|
Main Level |
Living Room/fireplace |
|
6 ft ,2 in |
Measurements not available x 6 ft ,2 in |
|
Main Level |
Kitchen |
|
4 ft ,3 in |
Measurements not available x 4 ft ,3 in |
|
Main Level |
Dining Room |
|
4 ft ,8 in |
Measurements not available x 4 ft ,8 in |
|
Main Level |
Family Room |
|
5 ft |
Measurements not available x 5 ft |
https://www.realtor.ca/real-estate/27049953/6541-middle-line-south-buxton
MATCH REALTY INC.
15 Grand Ave W.
Chatham,
Ontario
N7L 1B4
(226) 998-7653
MATCH REALTY INC.
15 Grand Ave W.
Chatham,
Ontario
N7L 1B4
(226) 998-7653
















































