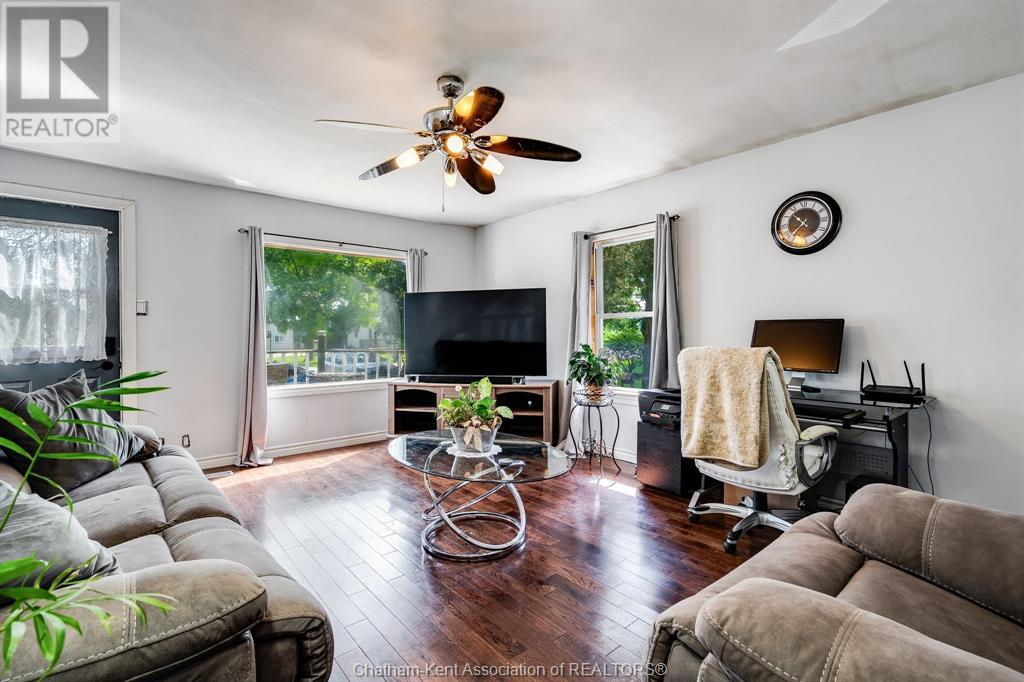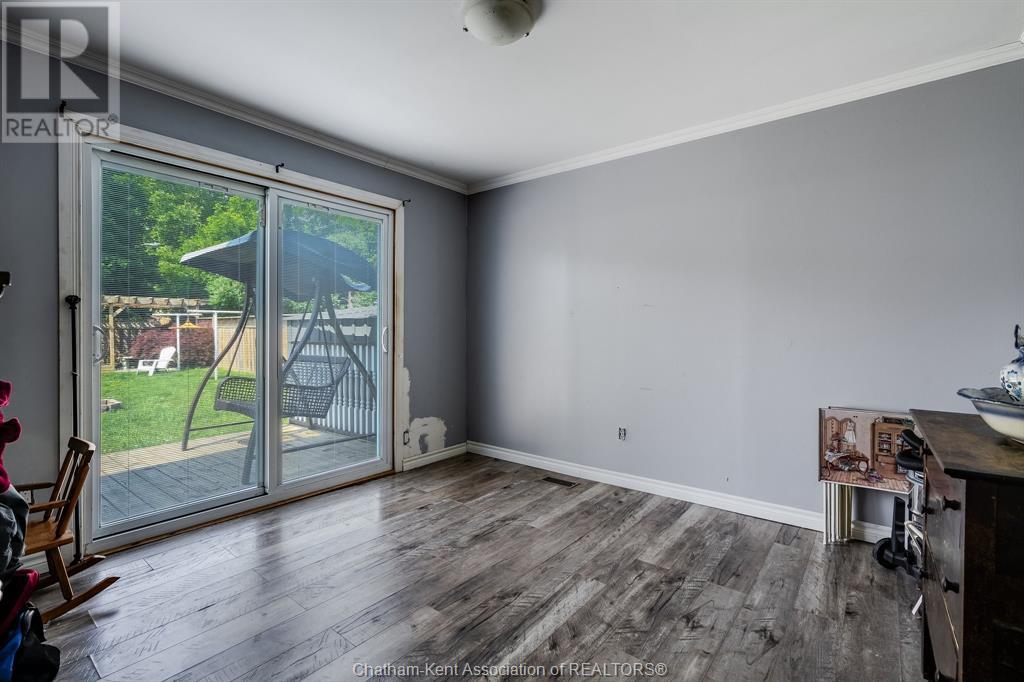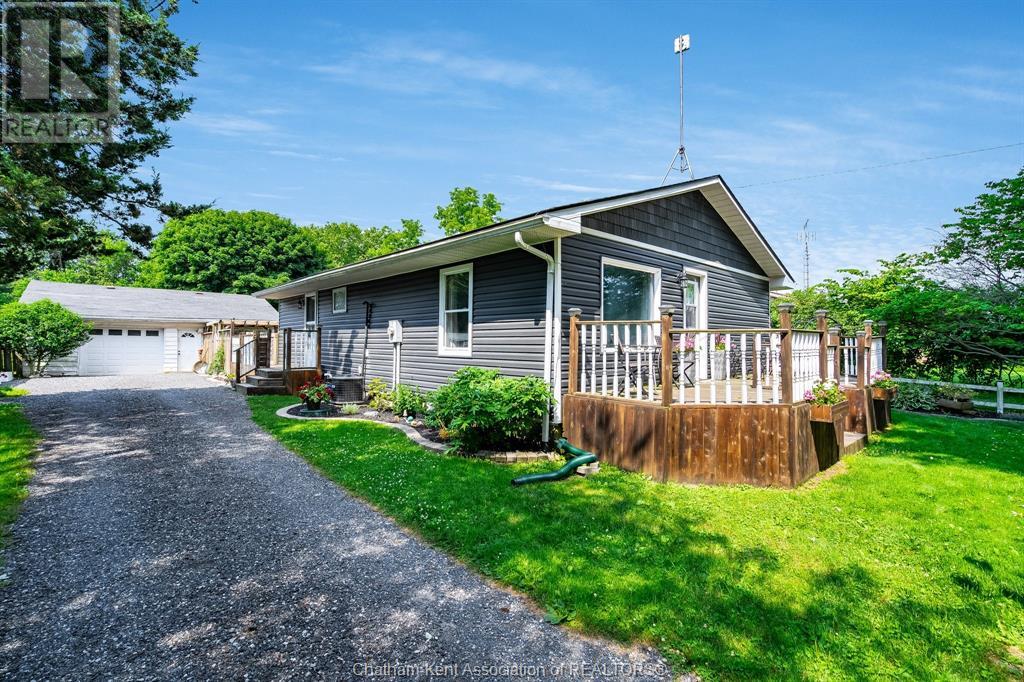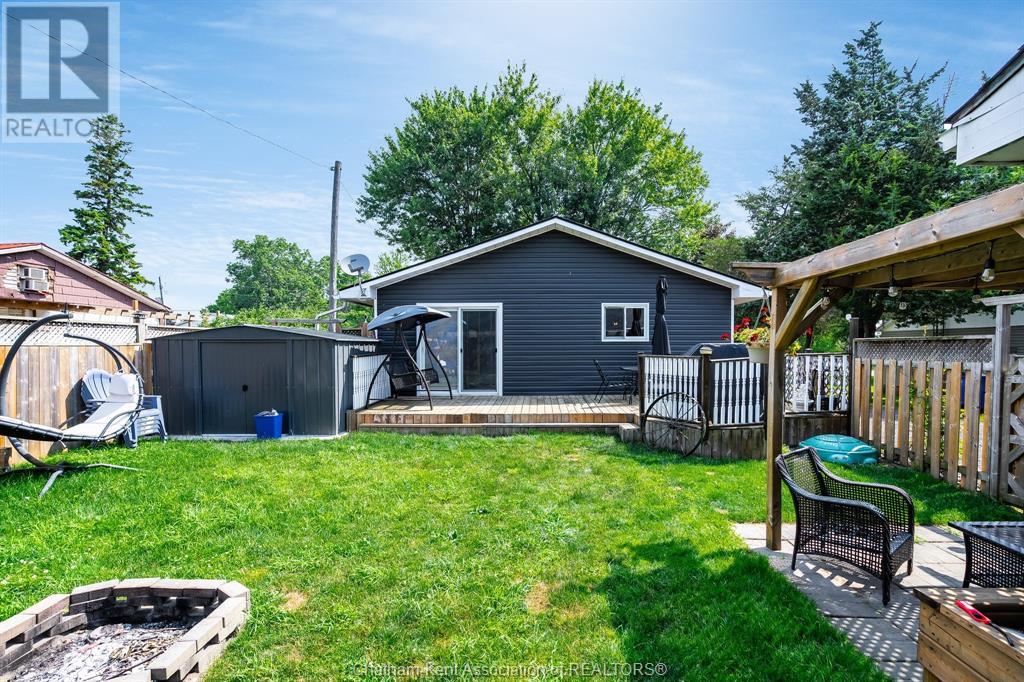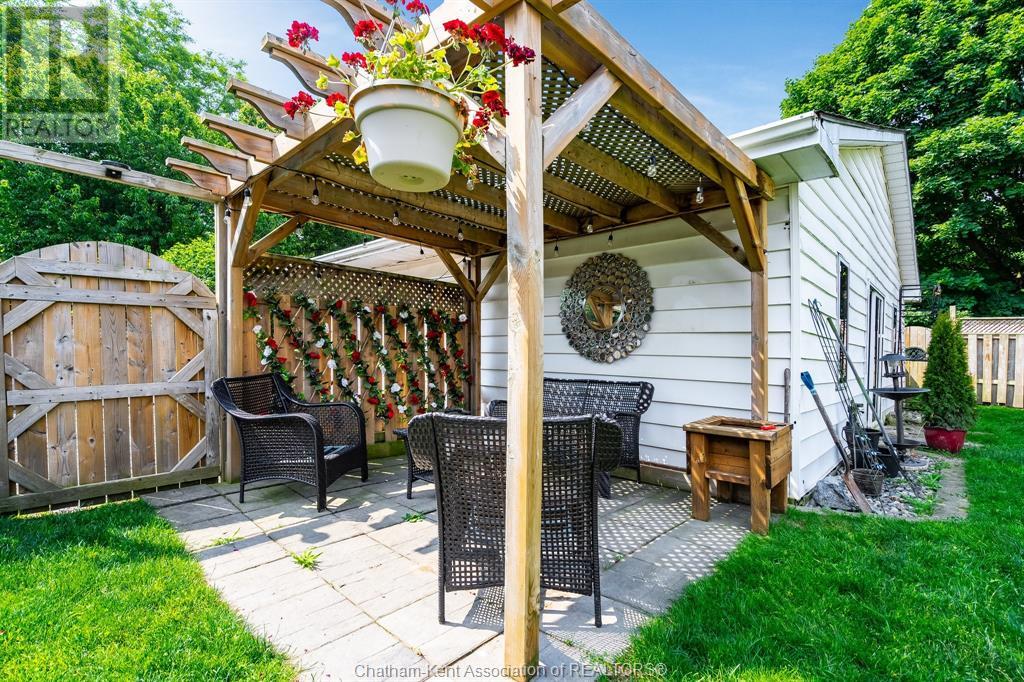21724 Kent Bridge Road Chatham-Kent, Ontario N0P 1V0
$339,000
Summers are sensational at 21724 Kent Bridge Rd. This charming 2-bedroom ranch sits on a manicured lot with mature trees for privacy. Enjoy morning coffee on the welcoming porch. Inside, the living room's neutral colors create a serene atmosphere. The primary bedroom offers an ideal space to read, catch up on correspondence, or simply relax at the end of the day. The Breezeway leads to a 4-piece bath with a jet tub. Enjoy the convenience of main floor laundry. The efficient kitchen has modern appliances and warm cabinetry. A second bedroom opens to a fenced backyard with seating areas and a pond. The garage offers extra storage & is perfect for a hobbyist, mechanic, business opportunity, or she shed/mancave. Major updates include newer A/C, kitchen, roof, siding, new lines to the septic system & new piping to the drilled private well. Conveniently located 15 minutes from Chatham, Ridgetown, and Blenheim with easy 401 access. Call today! (id:55464)
Property Details
| MLS® Number | 24014003 |
| Property Type | Single Family |
| Features | Gravel Driveway, Single Driveway |
Building
| BathroomTotal | 1 |
| BedroomsAboveGround | 2 |
| BedroomsTotal | 2 |
| Appliances | Dishwasher, Microwave, Refrigerator, Stove |
| ArchitecturalStyle | Bungalow, Ranch |
| ConstructionStyleAttachment | Detached |
| CoolingType | Central Air Conditioning |
| ExteriorFinish | Aluminum/vinyl |
| FlooringType | Hardwood, Laminate |
| FoundationType | Block |
| HeatingFuel | Natural Gas |
| HeatingType | Forced Air, Furnace |
| StoriesTotal | 1 |
| Type | House |
Parking
| Garage |
Land
| Acreage | No |
| FenceType | Fence |
| LandscapeFeatures | Landscaped |
| Sewer | Septic System |
| SizeIrregular | 60x152 |
| SizeTotalText | 60x152|under 1/4 Acre |
| ZoningDescription | Vr |
Rooms
| Level | Type | Length | Width | Dimensions |
|---|---|---|---|---|
| Main Level | Living Room | 17 ft ,5 in | 13 ft ,6 in | 17 ft ,5 in x 13 ft ,6 in |
| Main Level | Primary Bedroom | 14 ft ,9 in | 11 ft ,5 in | 14 ft ,9 in x 11 ft ,5 in |
| Main Level | 4pc Bathroom | Measurements not available | ||
| Main Level | Laundry Room | 9 ft ,6 in | 7 ft ,4 in | 9 ft ,6 in x 7 ft ,4 in |
| Main Level | Bedroom | 11 ft ,4 in | 10 ft ,10 in | 11 ft ,4 in x 10 ft ,10 in |
| Main Level | Kitchen/dining Room | 13 ft ,10 in | 11 ft ,4 in | 13 ft ,10 in x 11 ft ,4 in |
https://www.realtor.ca/real-estate/27087032/21724-kent-bridge-road-chatham-kent
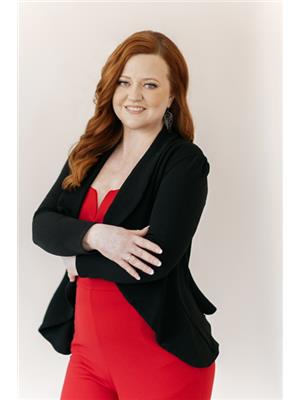
Broker
(519) 365-3028
www.soldbyannemarie.ca/
https//www.facebook.com/Anne-Marie-Authier-Real-Estate-Sales-Representative-971425936307521/
250 St. Clair St.
Chatham, Ontario N7L 3J9
Interested?
Contact us for more information






