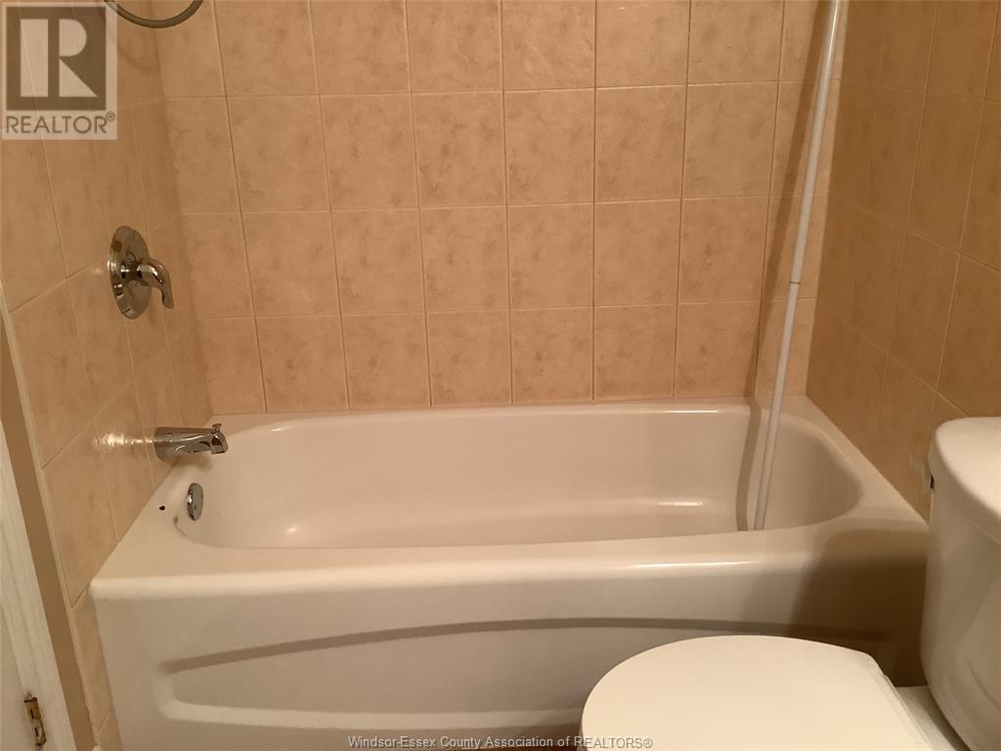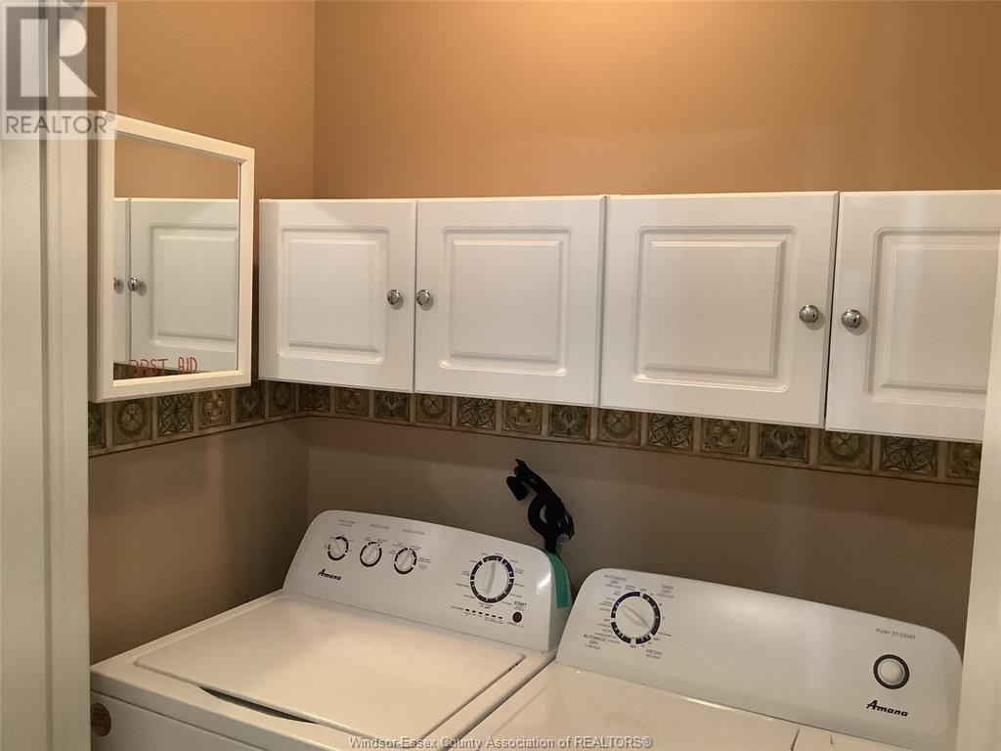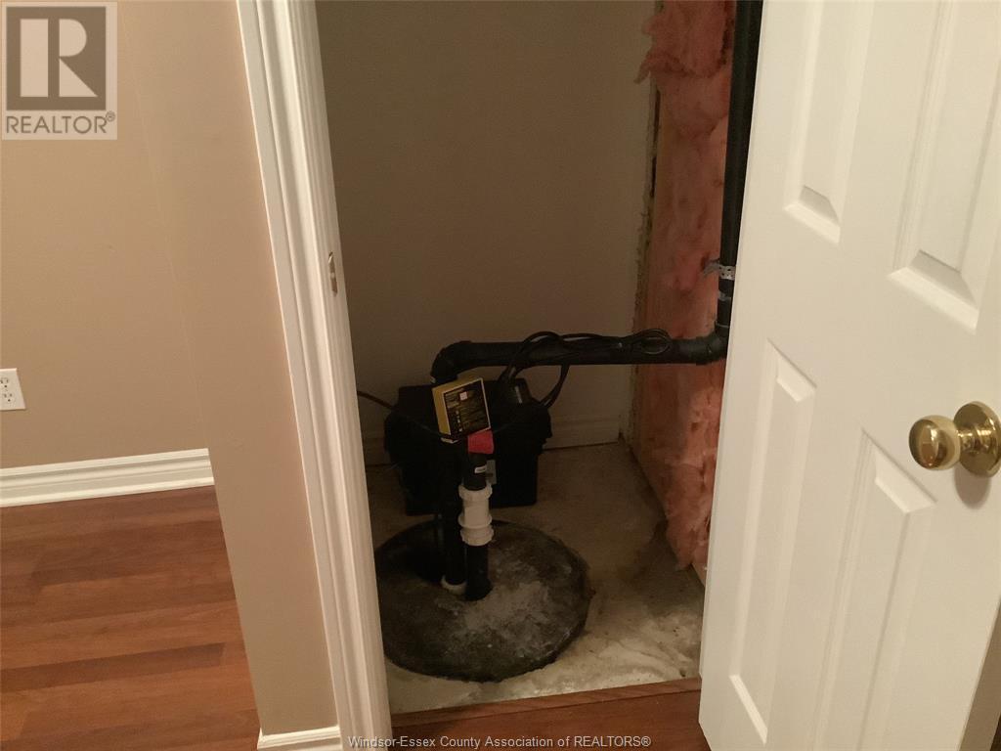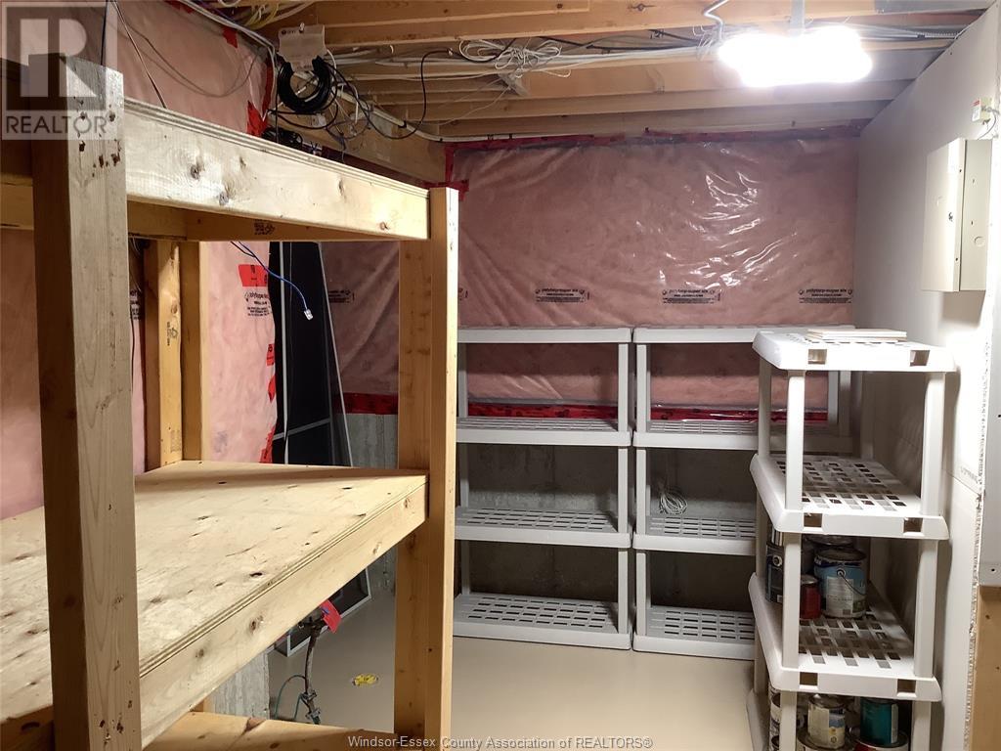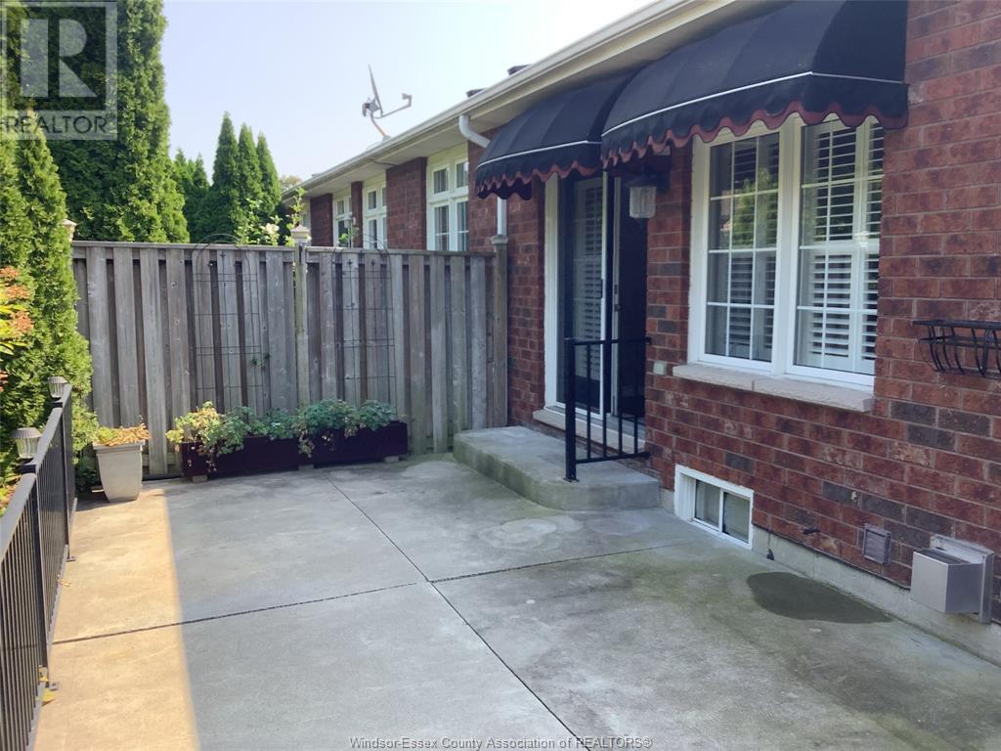3 Bedroom
3 Bathroom
1196 sqft
Bungalow, Ranch
Fireplace
Central Air Conditioning, Fully Air Conditioned
Forced Air, Furnace
Landscaped
$579,000
East Windsor Townhome . Welcome to 11944 Cobblestone Crescent . This beautifully maintained home offers 2 + 1 Beds , 3 full Baths . Main floor has Primary Br with Ensuite & walk in Closet , Guest Bed/ Den , Full Bath ., Laundry . Open Floor plan Kitchen w/ Breakfast Bar , Living / Dinn room with Cathedral Ceiling & a very Private Patio . Hardwood , Ceramic & Laminate Flooring . Cali Shutters & updated Lighting . Lower Level offers 1 Bed , Full Bath , Family Room with FP & lots of storage . Property may have Ki-Tech plumbing . Buyer responsible for their own due diligence in this regard . View this property now before its gone . (id:55464)
Property Details
|
MLS® Number
|
24017358 |
|
Property Type
|
Single Family |
|
EquipmentType
|
Air Conditioner, Furnace |
|
Features
|
Concrete Driveway, Front Driveway |
|
RentalEquipmentType
|
Air Conditioner, Furnace |
Building
|
BathroomTotal
|
3 |
|
BedroomsAboveGround
|
2 |
|
BedroomsBelowGround
|
1 |
|
BedroomsTotal
|
3 |
|
Appliances
|
Dishwasher, Dryer, Microwave Range Hood Combo, Refrigerator, Stove, Washer |
|
ArchitecturalStyle
|
Bungalow, Ranch |
|
ConstructedDate
|
2004 |
|
ConstructionStyleAttachment
|
Attached |
|
CoolingType
|
Central Air Conditioning, Fully Air Conditioned |
|
ExteriorFinish
|
Aluminum/vinyl, Brick |
|
FireplaceFuel
|
Gas |
|
FireplacePresent
|
Yes |
|
FireplaceType
|
Insert |
|
FlooringType
|
Ceramic/porcelain, Hardwood, Laminate |
|
FoundationType
|
Concrete |
|
HeatingFuel
|
Natural Gas |
|
HeatingType
|
Forced Air, Furnace |
|
StoriesTotal
|
1 |
|
SizeInterior
|
1196 Sqft |
|
TotalFinishedArea
|
1196 Sqft |
|
Type
|
Row / Townhouse |
Parking
|
Attached Garage
|
|
|
Garage
|
|
|
Inside Entry
|
|
Land
|
Acreage
|
No |
|
FenceType
|
Fence |
|
LandscapeFeatures
|
Landscaped |
|
SizeIrregular
|
28.5x98.79 |
|
SizeTotalText
|
28.5x98.79 |
|
ZoningDescription
|
Rd 2.3 |
Rooms
| Level |
Type |
Length |
Width |
Dimensions |
|
Lower Level |
Storage |
|
|
Measurements not available |
|
Lower Level |
Utility Room |
|
|
Measurements not available |
|
Lower Level |
Family Room/fireplace |
|
|
Measurements not available |
|
Lower Level |
Bedroom |
|
|
Measurements not available |
|
Lower Level |
3pc Bathroom |
|
|
Measurements not available |
|
Main Level |
Laundry Room |
|
|
Measurements not available |
|
Main Level |
Bedroom |
|
|
Measurements not available |
|
Main Level |
3pc Bathroom |
|
|
Measurements not available |
|
Main Level |
3pc Ensuite Bath |
|
|
Measurements not available |
|
Main Level |
Primary Bedroom |
|
|
Measurements not available |
|
Main Level |
Kitchen |
|
|
Measurements not available |
|
Main Level |
Living Room/dining Room |
|
|
Measurements not available |
https://www.realtor.ca/real-estate/27225685/11944-cobblestone-crescent-windsor
RE/MAX CAPITAL DIAMOND REALTY - 821
2451 Dougall Unit C
Windsor,
Ontario
N8X 1T3
(519) 252-5967













