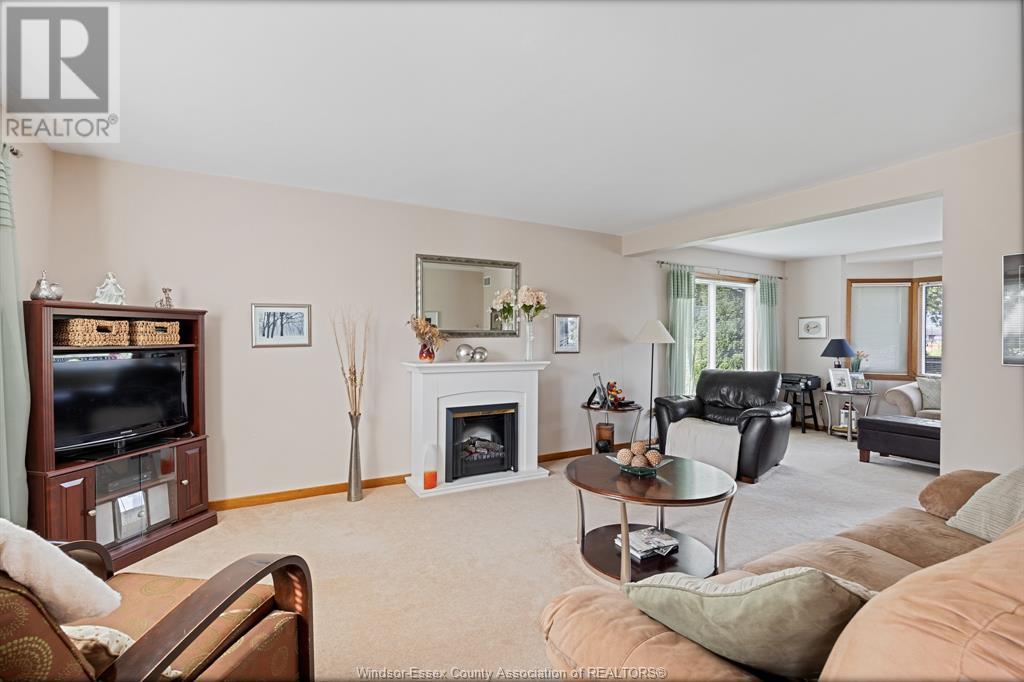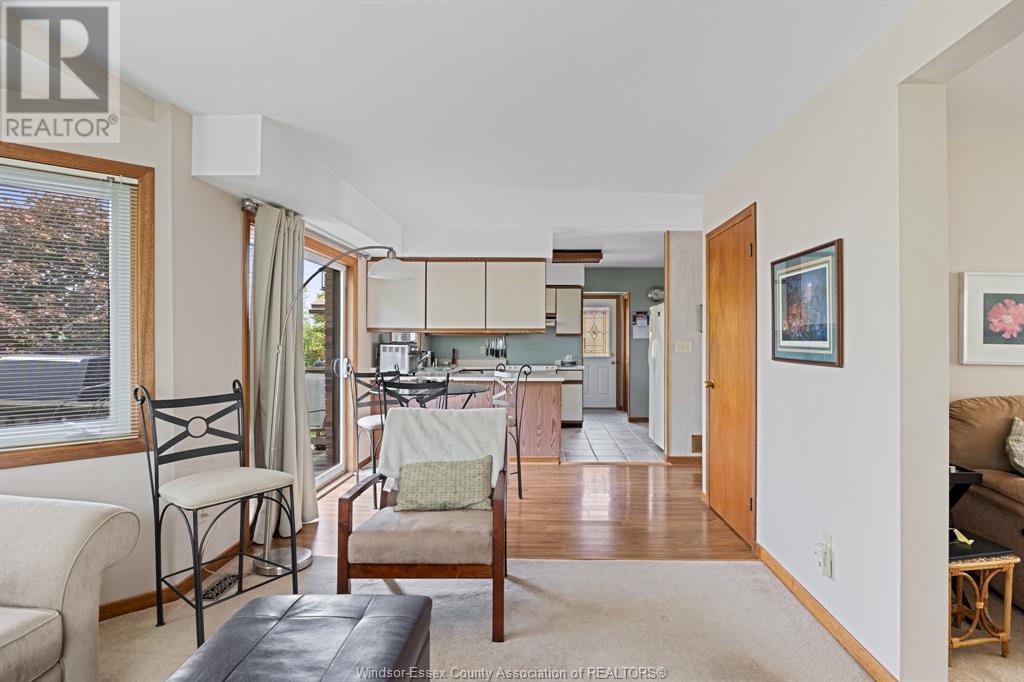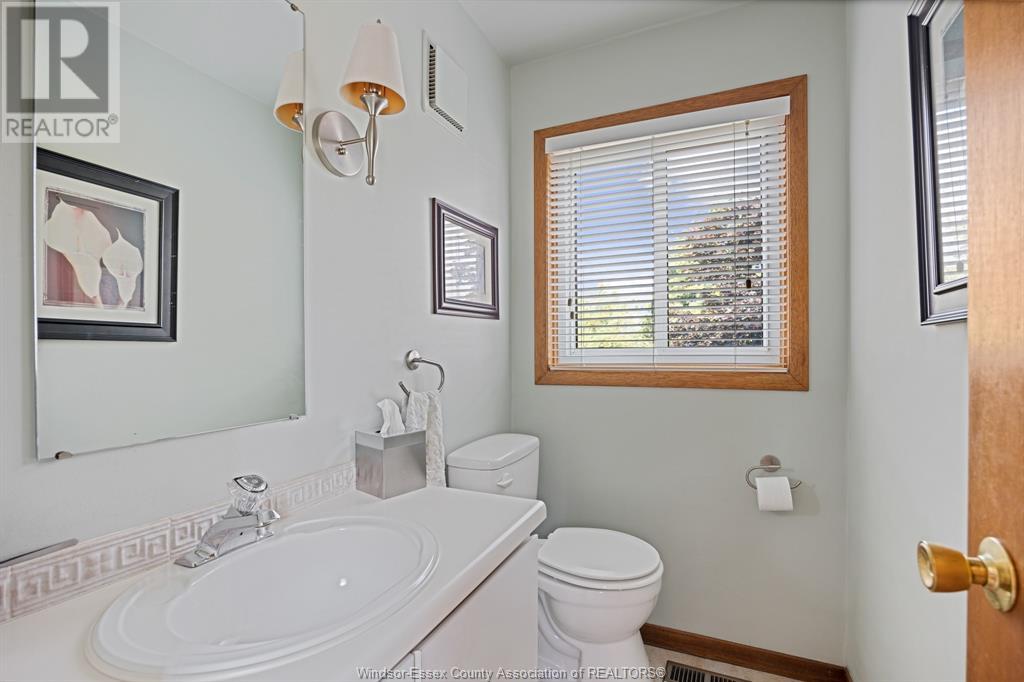351 Renaud Line Lakeshore, Ontario N0R 1A0
4 Bedroom
3 Bathroom
Central Air Conditioning
Forced Air
Landscaped
$649,900
Charming 2 storey home at 351 Renaud Line, Lakeshore, Emeryville, (a new school zone!) featuring brick and vinyl exterior. The property includes a spacious living room with gas fireplace, a family room, modern kitchen, dining area, 3 bedrooms, 3 baths, and a full partly finished basement. Situated on a big 82 ft x 200 ft corner lot, it offers a detached 2-car garage, gravel driveway, and a backyard with mature trees, a deck, above-ground pool, and a shed. Services include city water, sewers, gas, and hydro, with 2023 property taxes as low as $3,118.56. (id:55464)
Property Details
| MLS® Number | 24017663 |
| Property Type | Single Family |
| Features | Concrete Driveway, Front Driveway, Gravel Driveway |
Building
| BathroomTotal | 3 |
| BedroomsAboveGround | 3 |
| BedroomsBelowGround | 1 |
| BedroomsTotal | 4 |
| Appliances | Dryer, Refrigerator, Stove, Washer |
| ConstructionStyleAttachment | Detached |
| CoolingType | Central Air Conditioning |
| ExteriorFinish | Aluminum/vinyl, Brick |
| FlooringType | Carpeted, Ceramic/porcelain, Parquet |
| FoundationType | Block |
| HalfBathTotal | 1 |
| HeatingFuel | Natural Gas |
| HeatingType | Forced Air |
| StoriesTotal | 2 |
| Type | House |
Parking
| Detached Garage | |
| Garage |
Land
| Acreage | No |
| LandscapeFeatures | Landscaped |
| SizeIrregular | 83.22x200.80 |
| SizeTotalText | 83.22x200.80 |
| ZoningDescription | R1 |
Rooms
| Level | Type | Length | Width | Dimensions |
|---|---|---|---|---|
| Second Level | 4pc Bathroom | Measurements not available | ||
| Second Level | 3pc Bathroom | Measurements not available | ||
| Second Level | Primary Bedroom | Measurements not available | ||
| Second Level | Bedroom | Measurements not available | ||
| Second Level | Bedroom | Measurements not available | ||
| Basement | Utility Room | Measurements not available | ||
| Basement | Storage | Measurements not available | ||
| Basement | Recreation Room | Measurements not available | ||
| Basement | Laundry Room | Measurements not available | ||
| Basement | Bedroom | Measurements not available | ||
| Main Level | 2pc Bathroom | Measurements not available | ||
| Main Level | Living Room | Measurements not available | ||
| Main Level | Kitchen | Measurements not available | ||
| Main Level | Foyer | Measurements not available | ||
| Main Level | Family Room | Measurements not available | ||
| Main Level | Dining Room | Measurements not available | ||
| Main Level | Eating Area | Measurements not available |
https://www.realtor.ca/real-estate/27235909/351-renaud-line-lakeshore


LOUIS PARENT REALTY LTD. - 551
539 Notre Dame,po Box 628
Belle River, Ontario N0R 1A0
539 Notre Dame,po Box 628
Belle River, Ontario N0R 1A0
Interested?
Contact us for more information










































