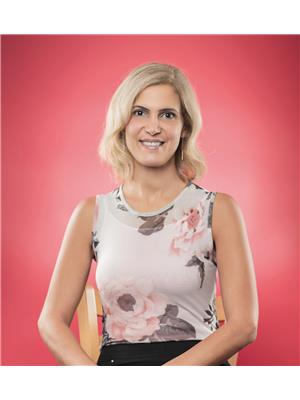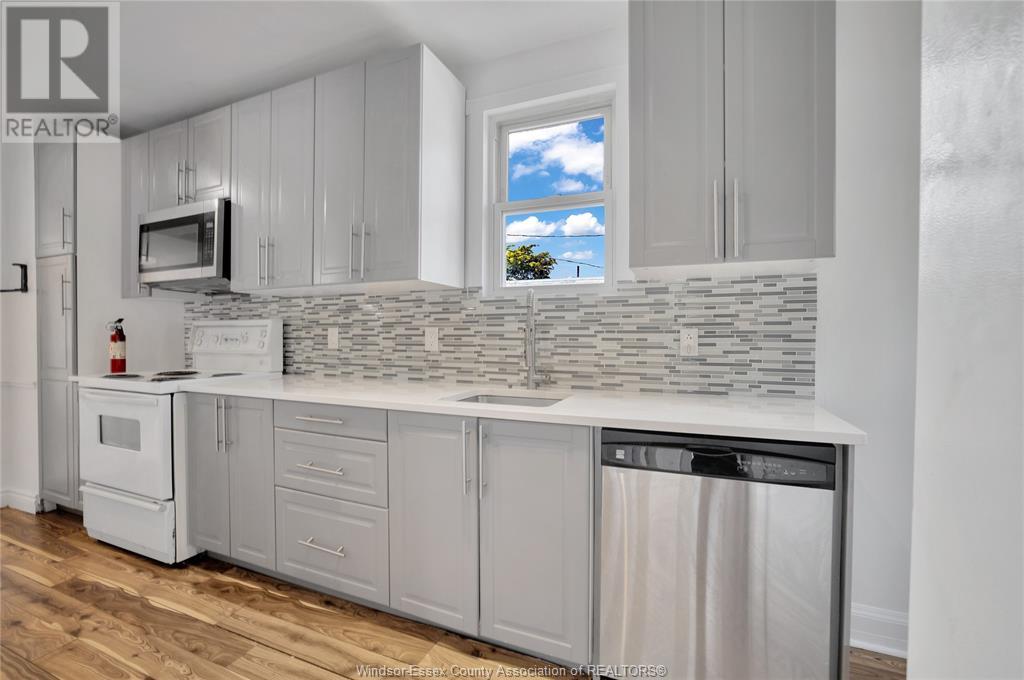2397 Chandler Windsor, Ontario N8W 4A5
$489,900
Charming 2 story brick home, situated on a corner lot, offers fantastic curb appeal and an attached 1.5 car garage. Inside, you'll find 3 bedrooms, including a spacious primary suite with his and hers walk-in closets and skylights. 2 additional bedrooms are generously sized and accompanied by two beautifully updated bathrooms. Cozy kitchen, featuring quartz countertops, is sure to impress. The main level is equally inviting, with hardwood floors and cozy family room with a fireplace, and a separate dining area. A convenient mudroom leads to the garage's back entrance. Basement provides ample storage space and 4th bedroom. Don't miss your chance to own this wonderful home in a desirable neighborhood. Walking distance to the ""Chrysler Plant"" bus stops, schools, shopping and major roads. (id:55464)
Property Details
| MLS® Number | 24018698 |
| Property Type | Single Family |
| Neigbourhood | Walkerville |
| Features | Concrete Driveway, Side Driveway |
Building
| BathroomTotal | 1 |
| BedroomsAboveGround | 3 |
| BedroomsBelowGround | 1 |
| BedroomsTotal | 4 |
| Appliances | Dryer, Refrigerator, Stove, Washer |
| ConstructionStyleAttachment | Detached |
| CoolingType | Central Air Conditioning |
| ExteriorFinish | Brick |
| FireplaceFuel | Wood |
| FireplacePresent | Yes |
| FireplaceType | Conventional |
| FlooringType | Ceramic/porcelain, Hardwood, Laminate |
| FoundationType | Concrete |
| HeatingFuel | Natural Gas |
| HeatingType | Furnace |
| StoriesTotal | 2 |
| Type | House |
Parking
| Garage |
Land
| Acreage | No |
| FenceType | Fence |
| LandscapeFeatures | Landscaped |
| SizeIrregular | 39.99x109 |
| SizeTotalText | 39.99x109 |
| ZoningDescription | Res |
Rooms
| Level | Type | Length | Width | Dimensions |
|---|---|---|---|---|
| Second Level | 4pc Bathroom | Measurements not available | ||
| Second Level | Bedroom | Measurements not available | ||
| Second Level | Bedroom | Measurements not available | ||
| Second Level | Bedroom | Measurements not available | ||
| Lower Level | Bedroom | Measurements not available | ||
| Lower Level | Storage | Measurements not available | ||
| Lower Level | Laundry Room | Measurements not available | ||
| Main Level | 2pc Bathroom | Measurements not available | ||
| Main Level | Foyer | Measurements not available | ||
| Main Level | Kitchen | Measurements not available | ||
| Main Level | Dining Room | Measurements not available | ||
| Main Level | Living Room | Measurements not available |
https://www.realtor.ca/real-estate/27286425/2397-chandler-windsor


3276 Walker Rd
Windsor, Ontario N8W 3R8
Interested?
Contact us for more information


































