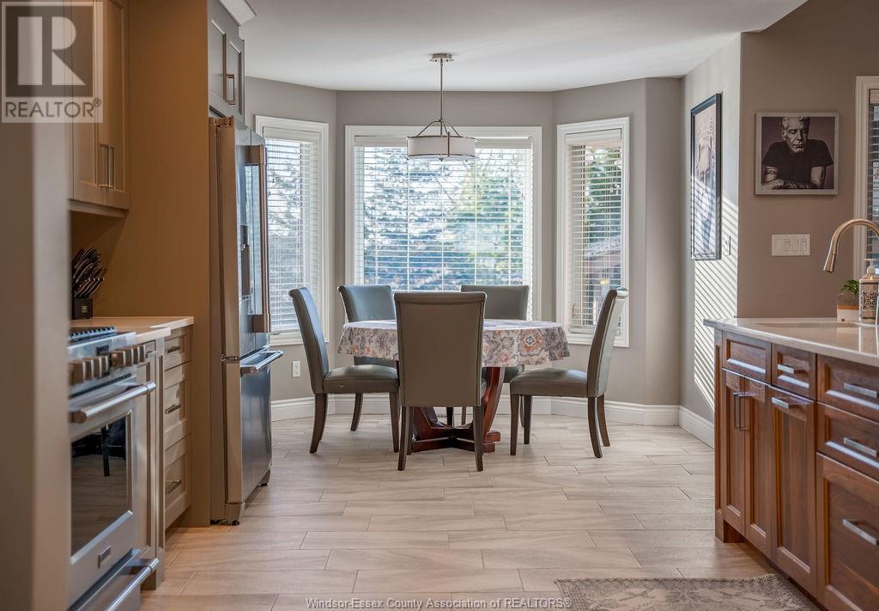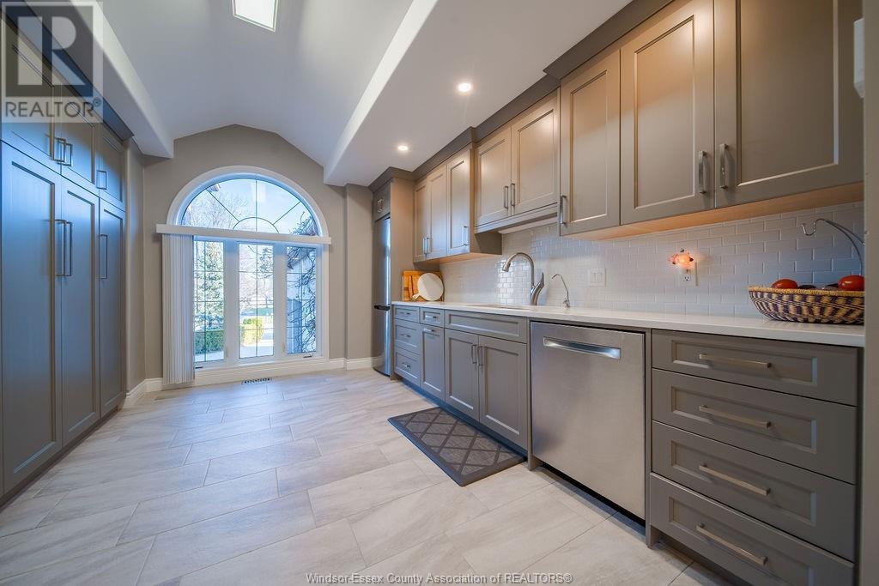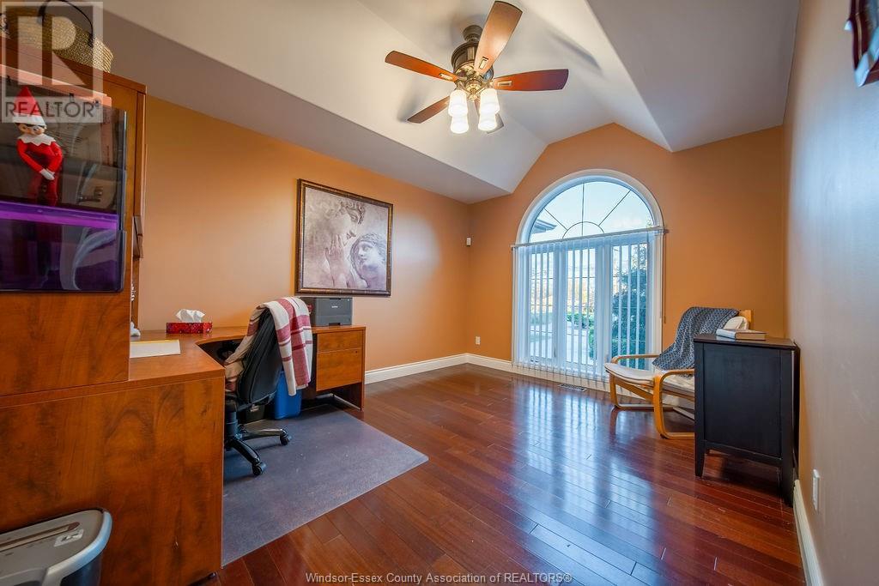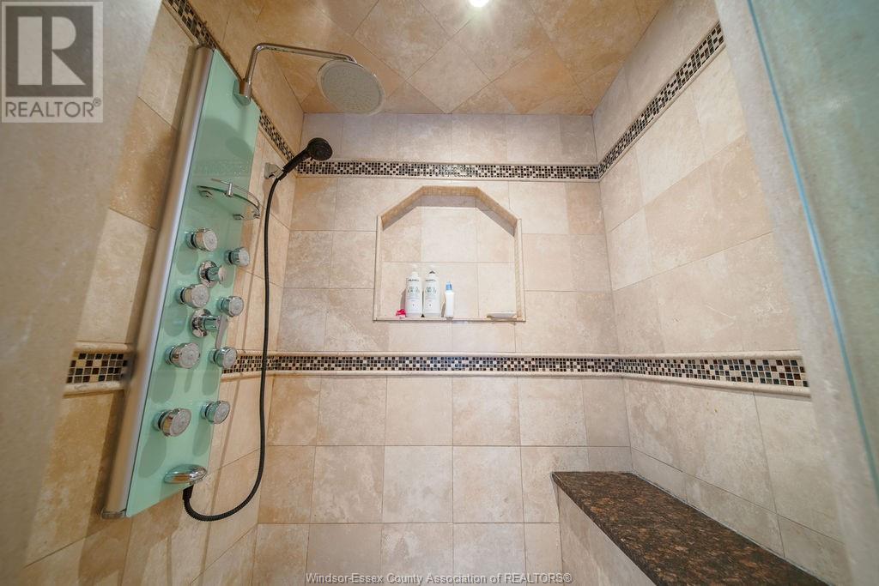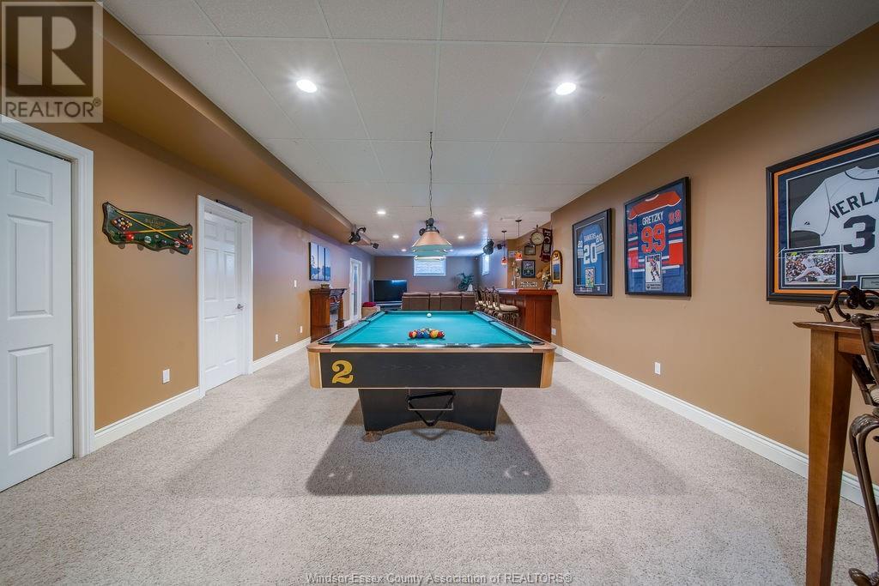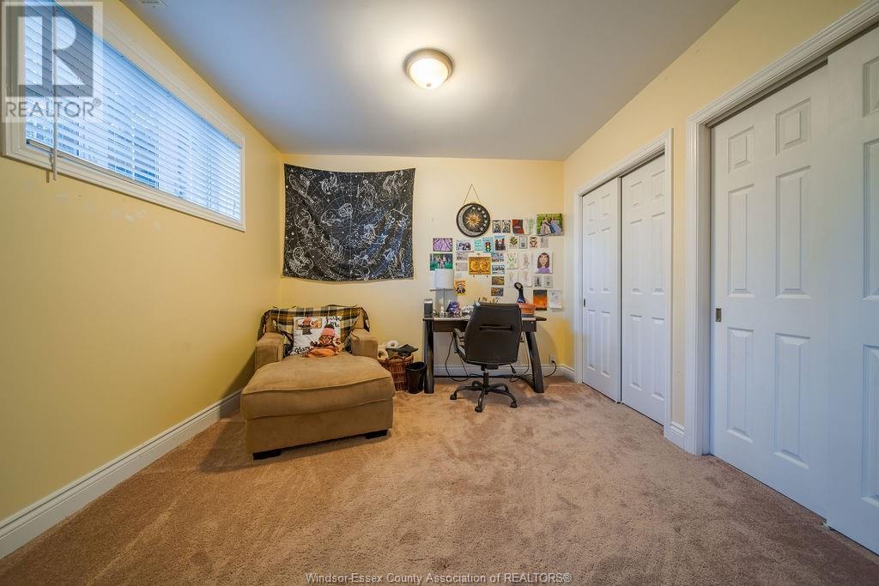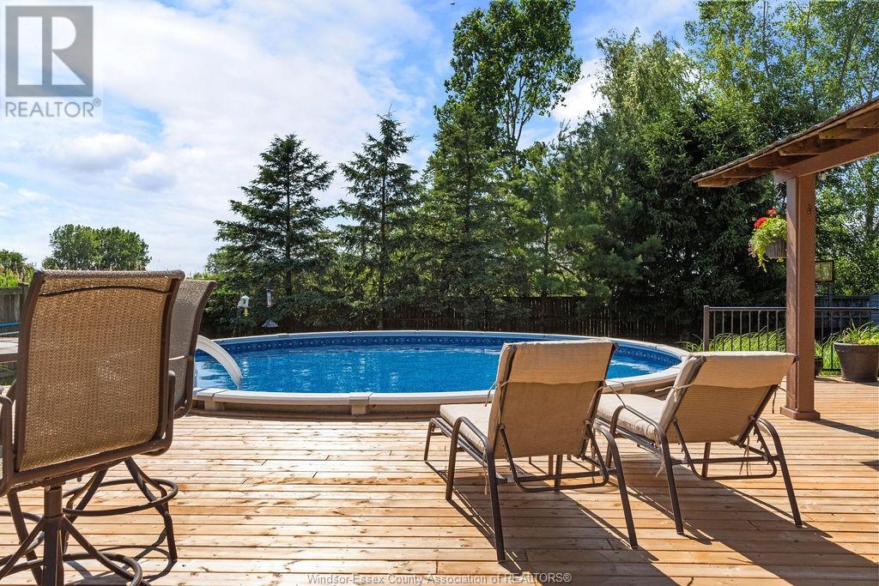353 West Puce Road Lakeshore, Ontario N0R 1A0
$1,199,000
Welcome to your dream home on a secluded, exclusive road! This rare 5,600 sq. ft. of living space Ranch combines comfort and style, with no rear neighbours for added privacy. The updated open-concept kitchen boasts stainless steel appliances, heated floors, and a luxurious butler’s pantry. The main floor includes a master suite with a 4-piece ensuite and walk-in closets, while the north wing offers three additional bedrooms and two full bathrooms. A newly added 3-season room is perfect for morning coffee and reading. The finished basement, with 8-foot ceilings, features two large bedrooms, a 4-piece bathroom, and an open area with a beer draft bar, pool table, and entertainment zone. Outside, enjoy a new two-tier deck, updated railings, hot tub, and refreshed pool liner. This turn-key home offers luxury and convenience—don’t miss this rare opportunity! See attachment for Feature sheets and updates. (id:55464)
Open House
This property has open houses!
1:00 pm
Ends at:3:00 pm
Property Details
| MLS® Number | 24019055 |
| Property Type | Single Family |
| Neigbourhood | Puce |
| Features | Golf Course/parkland, Double Width Or More Driveway, Circular Driveway, Concrete Driveway, Finished Driveway, Front Driveway |
| PoolFeatures | Pool Equipment |
| PoolType | Above Ground Pool |
Building
| BathroomTotal | 4 |
| BedroomsAboveGround | 4 |
| BedroomsBelowGround | 2 |
| BedroomsTotal | 6 |
| Appliances | Hot Tub, Dishwasher, Dryer, Garburator, Microwave, Refrigerator, Stove, Washer |
| ArchitecturalStyle | Ranch |
| ConstructedDate | 2001 |
| ConstructionStyleAttachment | Detached |
| CoolingType | Central Air Conditioning |
| ExteriorFinish | Brick |
| FireplaceFuel | Electric,electric |
| FireplacePresent | Yes |
| FireplaceType | Free Standing Metal,insert |
| FlooringType | Carpeted, Ceramic/porcelain, Hardwood |
| FoundationType | Concrete |
| HeatingFuel | Natural Gas |
| HeatingType | Floor Heat, Forced Air, Furnace |
| StoriesTotal | 1 |
| SizeInterior | 2700 Sqft |
| TotalFinishedArea | 2700 Sqft |
| Type | House |
Parking
| Attached Garage | |
| Garage |
Land
| Acreage | No |
| FenceType | Fence |
| LandscapeFeatures | Landscaped |
| SizeIrregular | 87x200 |
| SizeTotalText | 87x200 |
| ZoningDescription | R1 A |
Rooms
| Level | Type | Length | Width | Dimensions |
|---|---|---|---|---|
| Basement | 4pc Bathroom | Measurements not available | ||
| Basement | Storage | Measurements not available | ||
| Basement | Utility Room | Measurements not available | ||
| Basement | Living Room | Measurements not available | ||
| Basement | Hobby Room | Measurements not available | ||
| Basement | Bedroom | Measurements not available | ||
| Basement | Bedroom | Measurements not available | ||
| Main Level | 4pc Ensuite Bath | Measurements not available | ||
| Main Level | 3pc Bathroom | Measurements not available | ||
| Main Level | 3pc Bathroom | Measurements not available | ||
| Main Level | Florida Room | Measurements not available | ||
| Main Level | Office | Measurements not available | ||
| Main Level | Bedroom | Measurements not available | ||
| Main Level | Bedroom | Measurements not available | ||
| Main Level | Bedroom | Measurements not available | ||
| Main Level | Bedroom | Measurements not available | ||
| Main Level | Other | Measurements not available | ||
| Main Level | Living Room/fireplace | Measurements not available | ||
| Main Level | Eating Area | Measurements not available | ||
| Main Level | Kitchen | Measurements not available | ||
| Main Level | Foyer | Measurements not available |
https://www.realtor.ca/real-estate/27306271/353-west-puce-road-lakeshore
Interested?
Contact us for more information












