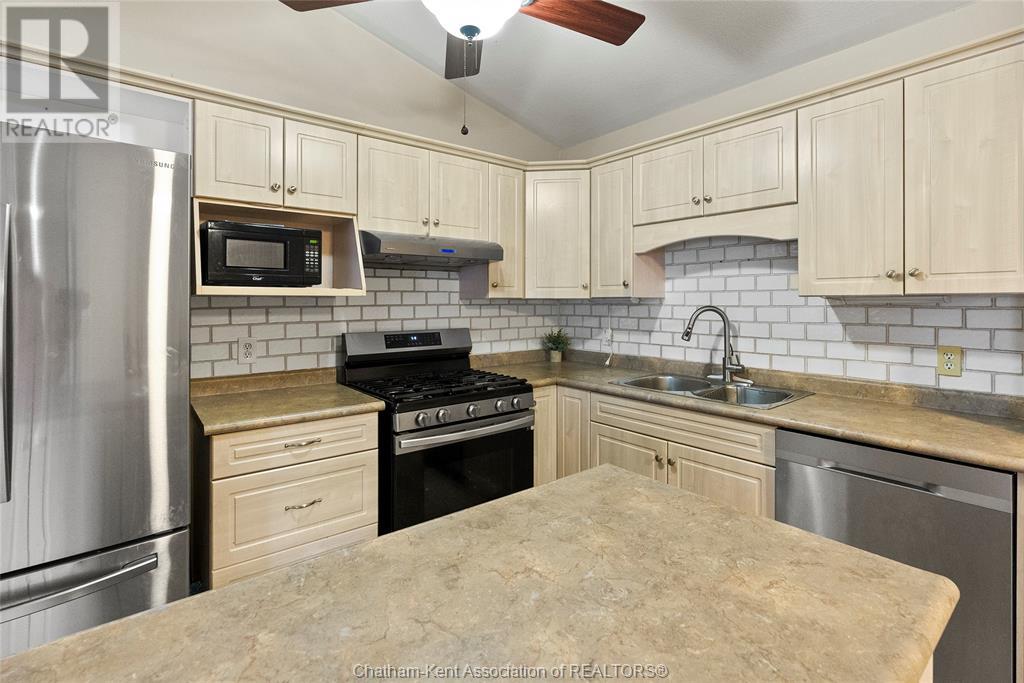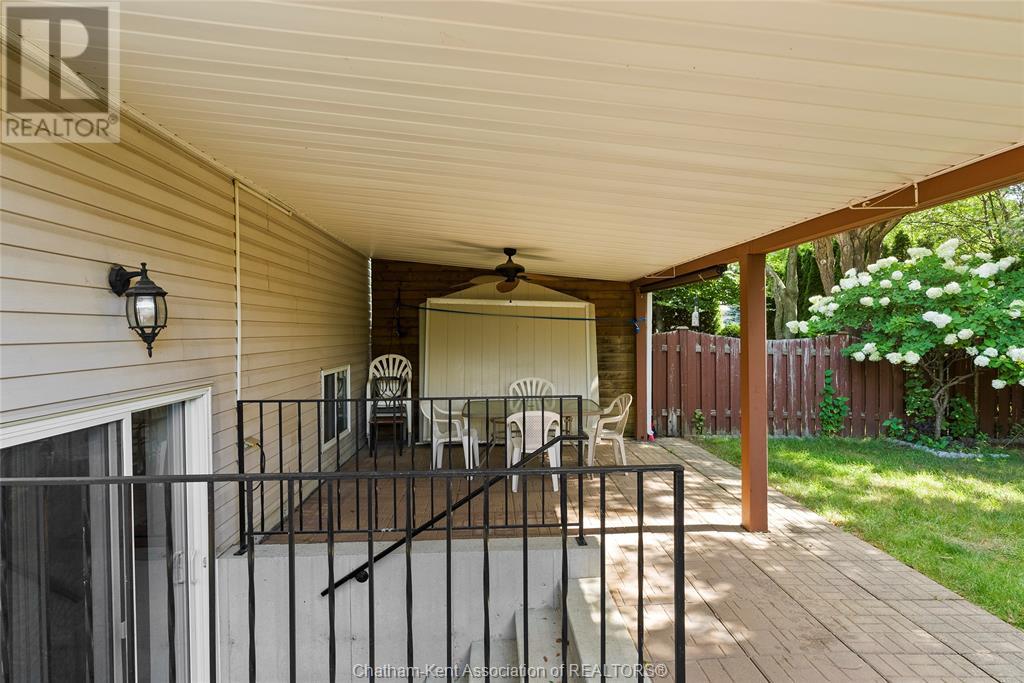4 Dale Drive Chatham, Ontario N7L 5R4
$434,900
This spacious semi-detached home in the sought-after Prestancia neighbourhood is located across from a beautiful green space and walking path, making it the perfect starter home or downsize! Natural light floods in from the large front window to fill the foyer, open concept living room, and eat-in kitchen, with appliances purchased new in 2021 (fridge, stove, dishwasher, washer, and dryer). Nestled at the back of the home you will find 2 bedrooms and a full bathroom, as well as convenient main floor laundry. Step to the lower level to find a sprawling family room, a large third bedroom, and a half bath. You can easily access your private and fully fenced backyard and patio through the patio doors in the basement, or use this access for the coziest potential granny suite. The current tenants will be moving out by September 30th. An annual HOA fee of $888 covers grass cutting and snow removal for the year. (id:55464)
Property Details
| MLS® Number | 24018146 |
| Property Type | Single Family |
| Features | Concrete Driveway, Front Driveway, Single Driveway |
Building
| BathroomTotal | 2 |
| BedroomsAboveGround | 2 |
| BedroomsBelowGround | 1 |
| BedroomsTotal | 3 |
| ArchitecturalStyle | Bi-level, Raised Ranch |
| ConstructedDate | 2002 |
| ConstructionStyleAttachment | Semi-detached |
| CoolingType | Central Air Conditioning |
| ExteriorFinish | Aluminum/vinyl, Brick |
| FlooringType | Carpeted, Ceramic/porcelain |
| FoundationType | Concrete |
| HalfBathTotal | 1 |
| HeatingFuel | Natural Gas |
| HeatingType | Forced Air, Furnace |
| Type | House |
Parking
| Attached Garage | |
| Garage | |
| Inside Entry |
Land
| Acreage | No |
| FenceType | Fence |
| LandscapeFeatures | Landscaped |
| SizeIrregular | 27.38x131.41 |
| SizeTotalText | 27.38x131.41|under 1/4 Acre |
| ZoningDescription | Rm1-685 |
Rooms
| Level | Type | Length | Width | Dimensions |
|---|---|---|---|---|
| Lower Level | Utility Room | 16 ft ,7 in | 9 ft ,11 in | 16 ft ,7 in x 9 ft ,11 in |
| Lower Level | Bedroom | 16 ft ,1 in | 9 ft ,8 in | 16 ft ,1 in x 9 ft ,8 in |
| Lower Level | 2pc Bathroom | 6 ft ,3 in | 4 ft ,11 in | 6 ft ,3 in x 4 ft ,11 in |
| Lower Level | Family Room | 32 ft ,11 in | 11 ft ,8 in | 32 ft ,11 in x 11 ft ,8 in |
| Main Level | Bedroom | 11 ft | 9 ft ,8 in | 11 ft x 9 ft ,8 in |
| Main Level | Primary Bedroom | 14 ft ,11 in | 10 ft ,11 in | 14 ft ,11 in x 10 ft ,11 in |
| Main Level | 4pc Bathroom | 7 ft ,4 in | 4 ft ,8 in | 7 ft ,4 in x 4 ft ,8 in |
| Main Level | Kitchen/dining Room | 17 ft ,11 in | 10 ft ,8 in | 17 ft ,11 in x 10 ft ,8 in |
| Main Level | Living Room | 18 ft | 11 ft ,8 in | 18 ft x 11 ft ,8 in |
https://www.realtor.ca/real-estate/27315175/4-dale-drive-chatham


425 Mcnaughton Ave W.
Chatham, Ontario N7L 4K4
Interested?
Contact us for more information








































