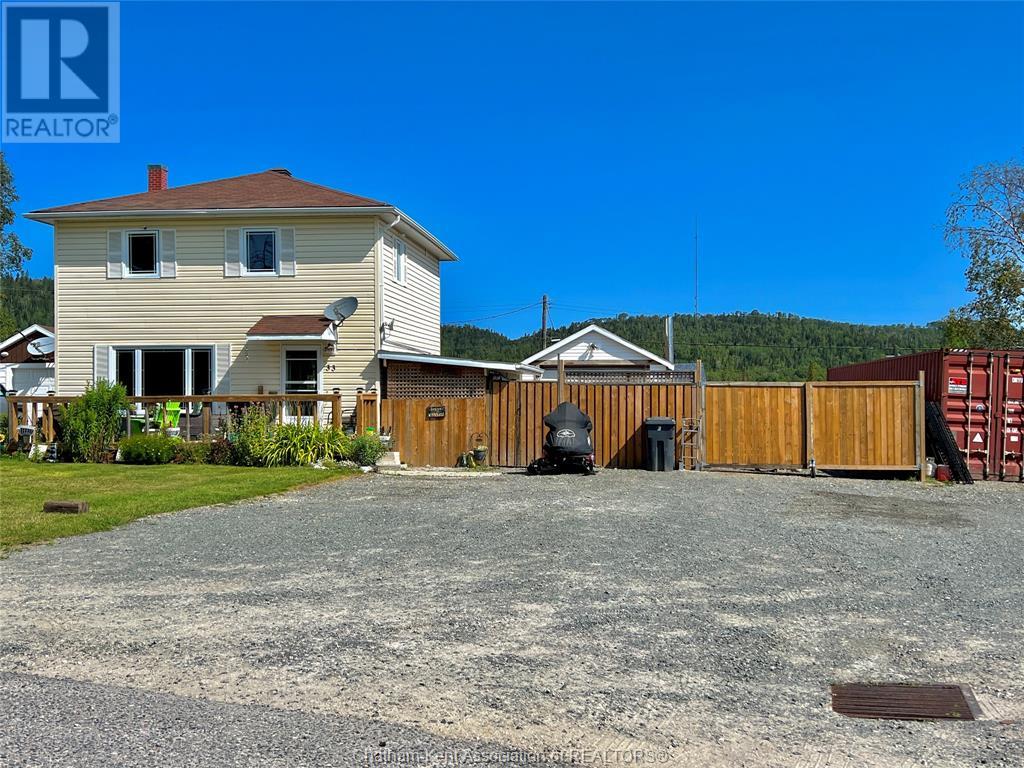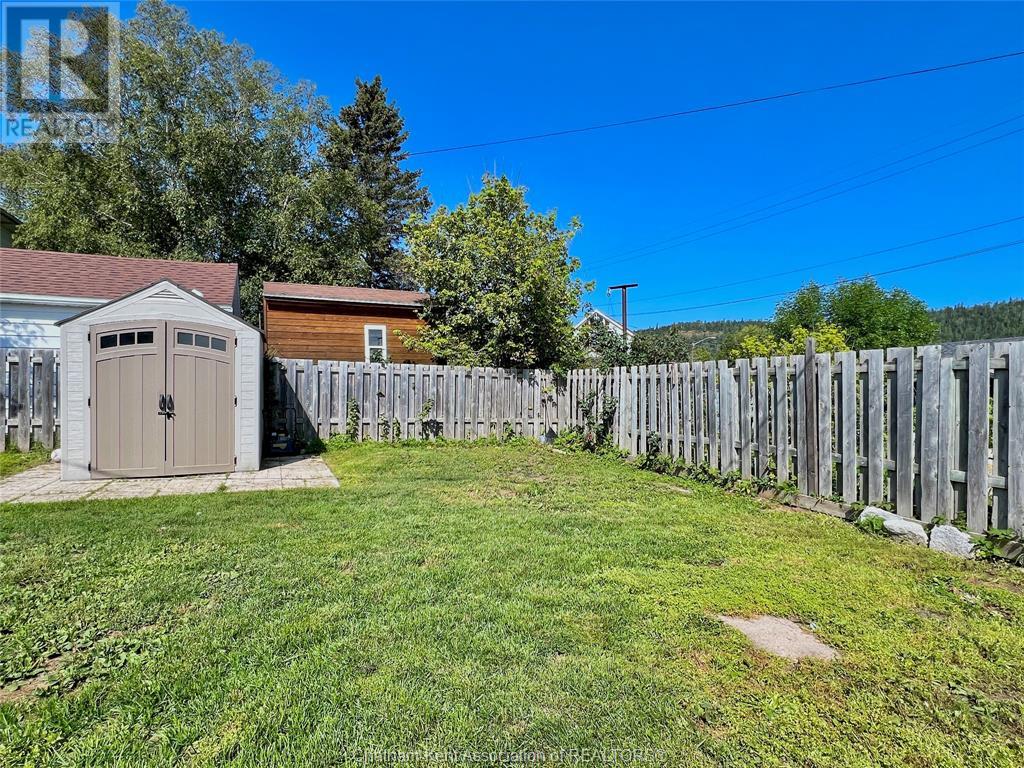33 Shingwauk Drive Manitouwadge, Ontario P0T 2C0
$175,000
Family Home with Mountain Views! Welcome to 33 Shingwauk Dr., Manitouwadge, ON located near the public & French schools This fabulous 2-storey family home features a bright and spacious family room with large bay windows & hardwood floors. The eat-in kitchen with ample cupboard space and clear sight lines into the fully fenced backyard & Mountain Views ensures you can enjoy your view while watching the little ones play. Upstairs, you’ll find three great-sized bedrooms, a full 4-piece bathroom, and plenty of storage in the large hallway closet. The unfinished basement, with a roughed-in bathroom & framing, is ready for your creative & personal touch. The 1-car detached garage includes a cement floor & is wired and heated. Additionally, this entire property is fully fenced with gates to secure the green space in the backyard or open them to double the play area! The large front gate opens to allow for cars to drive through and right into the garage. (id:55464)
Property Details
| MLS® Number | 24019246 |
| Property Type | Single Family |
| Features | Gravel Driveway |
| WaterFrontType | Waterfront Nearby |
Building
| BathroomTotal | 1 |
| BedroomsAboveGround | 3 |
| BedroomsTotal | 3 |
| Appliances | Dryer, Refrigerator, Stove, Washer |
| ConstructedDate | 1962 |
| ConstructionStyleAttachment | Detached |
| ExteriorFinish | Aluminum/vinyl |
| FireplacePresent | Yes |
| FireplaceType | Woodstove |
| FlooringType | Hardwood, Laminate, Cushion/lino/vinyl |
| FoundationType | Concrete |
| HeatingFuel | Electric |
| HeatingType | Forced Air |
| StoriesTotal | 2 |
| Type | House |
Parking
| Detached Garage | |
| Garage |
Land
| Acreage | No |
| FenceType | Fence |
| LandscapeFeatures | Landscaped |
| SizeIrregular | 72.95x |
| SizeTotalText | 72.95x|under 1/4 Acre |
| ZoningDescription | R1 |
Rooms
| Level | Type | Length | Width | Dimensions |
|---|---|---|---|---|
| Second Level | 4pc Bathroom | Measurements not available | ||
| Second Level | Bedroom | 11 ft ,6 in | 8 ft ,10 in | 11 ft ,6 in x 8 ft ,10 in |
| Second Level | Bedroom | 11 ft ,5 in | 8 ft | 11 ft ,5 in x 8 ft |
| Second Level | Primary Bedroom | 11 ft ,6 in | 11 ft ,5 in | 11 ft ,6 in x 11 ft ,5 in |
| Main Level | Dining Room | 11 ft ,11 in | 9 ft ,6 in | 11 ft ,11 in x 9 ft ,6 in |
| Main Level | Kitchen | 11 ft ,3 in | 10 ft ,2 in | 11 ft ,3 in x 10 ft ,2 in |
| Main Level | Living Room | 16 ft | 11 ft ,5 in | 16 ft x 11 ft ,5 in |
https://www.realtor.ca/real-estate/27317395/33-shingwauk-drive-manitouwadge

250 St. Clair St.
Chatham, Ontario N7L 3J9
Interested?
Contact us for more information




































