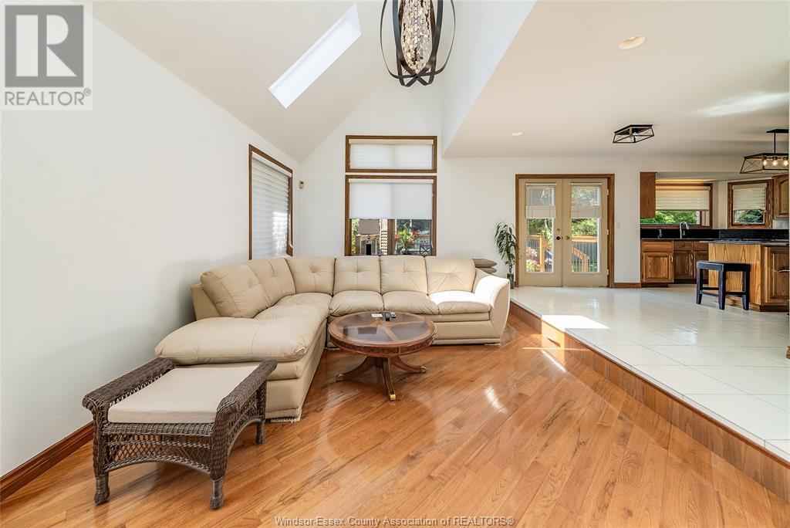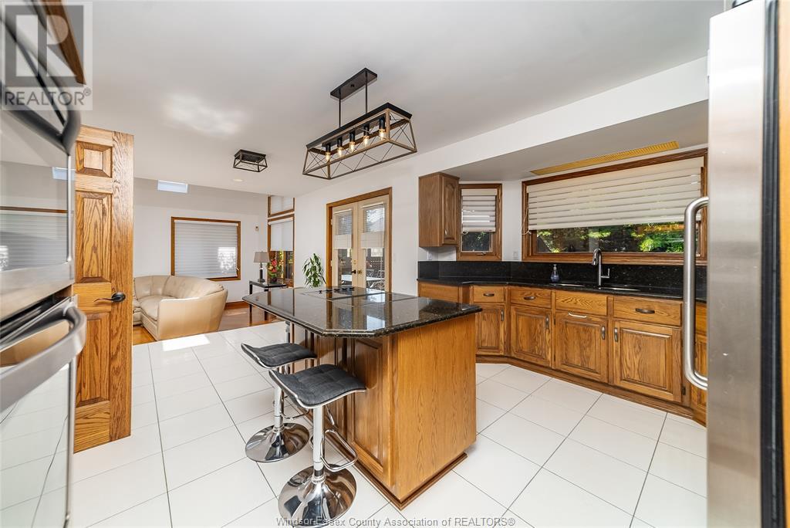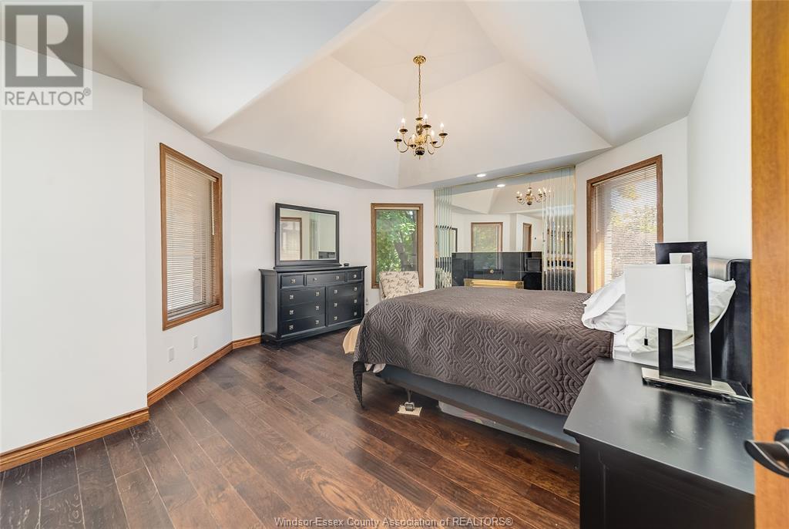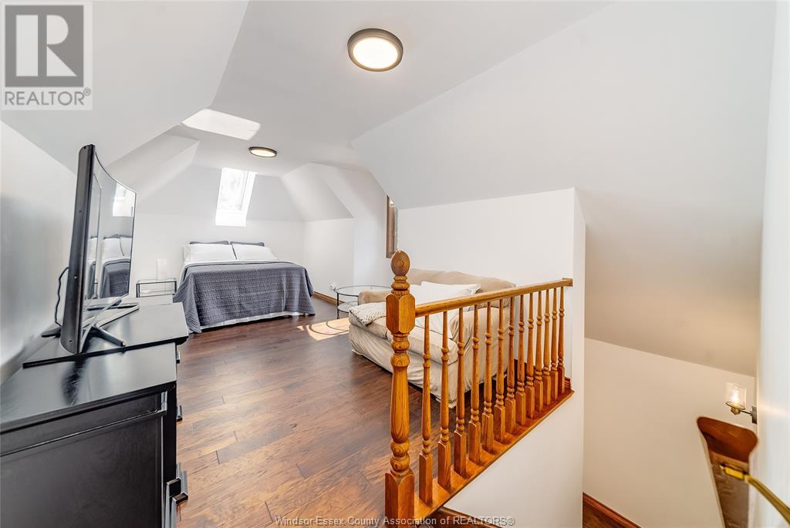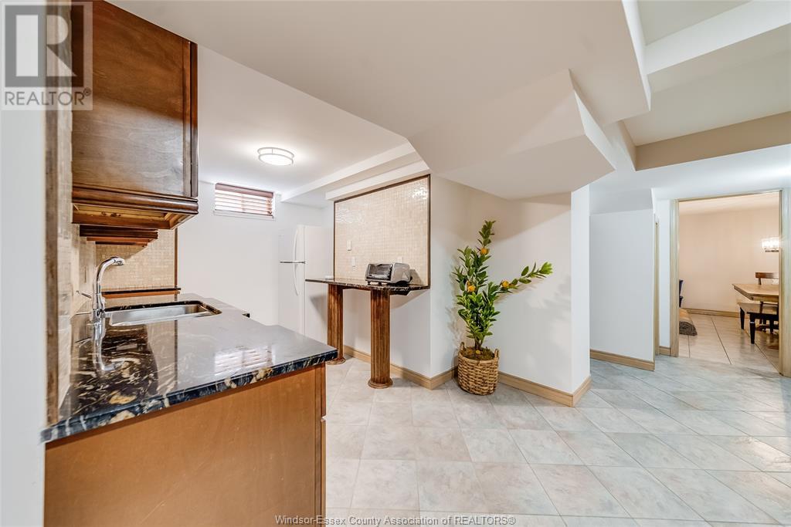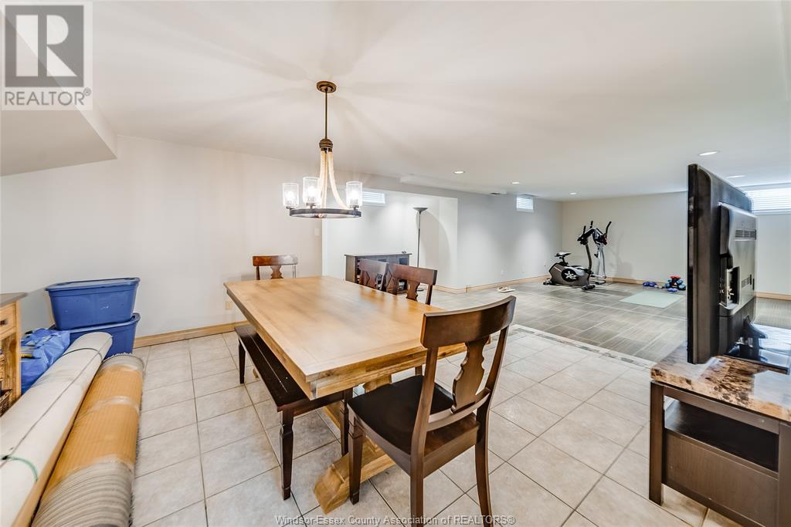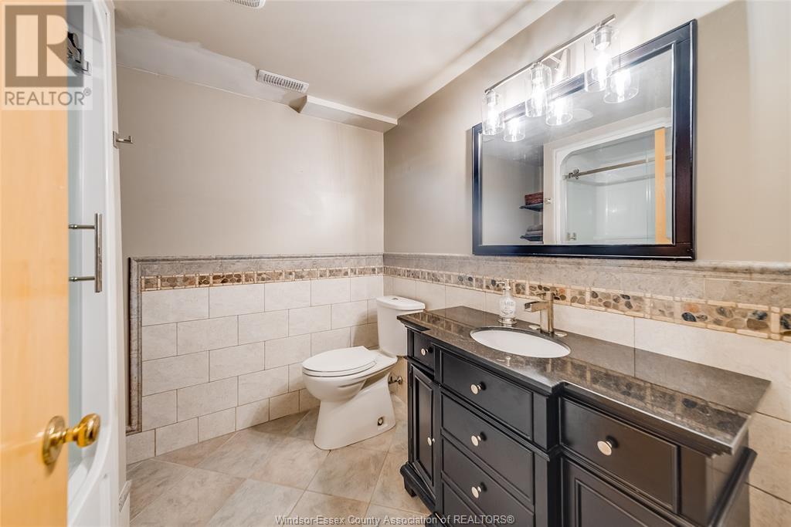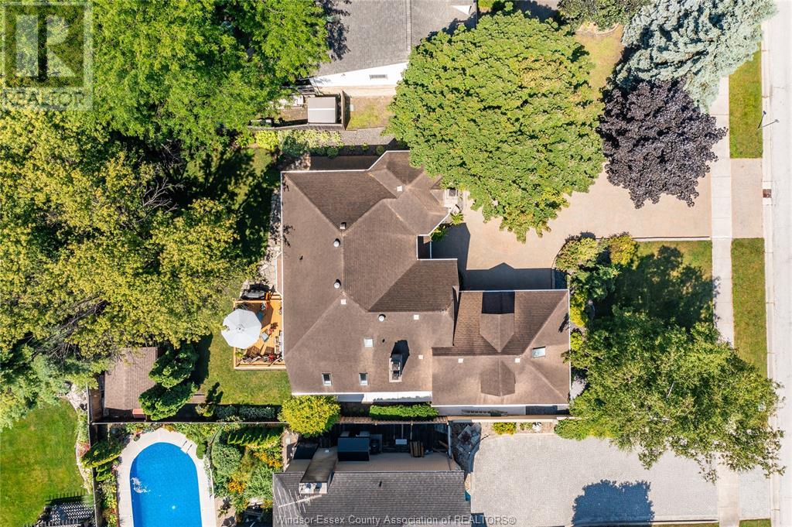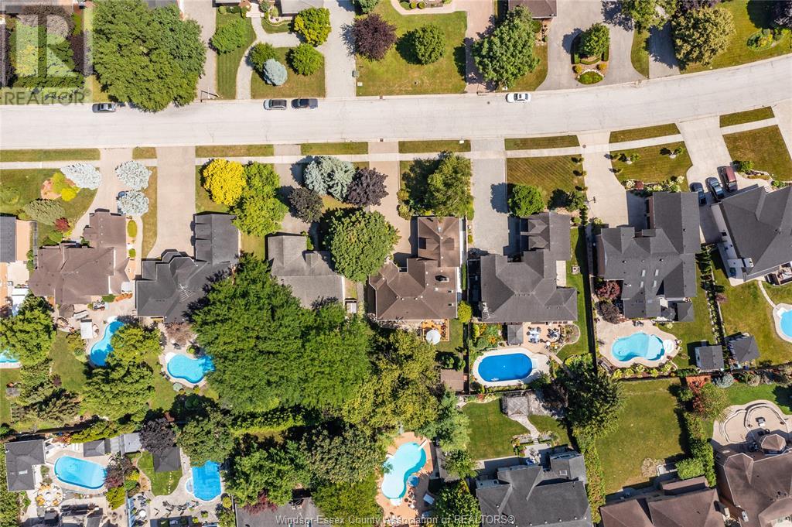327 Majestic Drive Lakeshore, Ontario N8N 4L4
$1,100,000
STEP INTO THE WELCOMING FOYER W SOARING CEILINGS & A CHARMING, WINDING STAIRCASE. THIS HOME FEATURES 9’ FT CEILINGS, HRDWD & TILED FLRS THROUGHOUT, A GENEROUS SIZED 2-CAR GARAGE & A LANDSCAPED BACKYARD W A LARGE GARDEN SHED. THE MAIN LVL FEAT A FORMAL LIVING RM, DINING RM, OFFICE, 2 PIECE BATH, LAUNDRY ROOM, KITCHEN & FAMILY RM. THE KITCHEN FEAT GRANITE COUNTERTOPS, WALK-IN PANTRY & PATIO DOORS FOR EASY ACCESS TO THE PRIVATE, LARGE DECK. THE ADJACENT, OPEN CONCEPT FAMILY RM HAS LOADS OF NATURAL LIGHT & A NATURAL FIREPLACE. THE 2ND FLOOR HAS 4 BEDS & THE MAIN BATH. THE SPACIOUS PRIMARY BED HAS A NATURAL FIREPLACE, WALK-IN CLOSET & ENSUITE BATH. ONE BED FEATURES A 2ND PRIVATE STAIRCASE. THE BSEMNT INCL A FULL KITCHEN, 5PC BATH, A LRG DINING AREA, A RR & A SEPARATE GRADE ENTRANCE, W THE POTENTIAL TO BECOME AN IN-LAW SUITE. THIS HOME HAS BEEN METICULOUSLY MAINTAINED & OFFERS A BEAUTIFULLY LANDSCAPED FULLY FENCED YARD. DON'T MISS THE OPPORTUNITY TO VIEW THIS EXCEPTIONAL PPTY (id:55464)
Property Details
| MLS® Number | 24019381 |
| Property Type | Single Family |
| Features | Double Width Or More Driveway, Paved Driveway, Finished Driveway, Front Driveway |
Building
| BathroomTotal | 4 |
| BedroomsAboveGround | 4 |
| BedroomsTotal | 4 |
| Appliances | Cooktop, Dishwasher, Dryer, Microwave, Washer, Oven |
| ConstructionStyleAttachment | Detached |
| CoolingType | Central Air Conditioning |
| ExteriorFinish | Brick |
| FireplaceFuel | Wood,wood |
| FireplacePresent | Yes |
| FireplaceType | Conventional,conventional |
| FlooringType | Ceramic/porcelain, Hardwood |
| FoundationType | Concrete |
| HalfBathTotal | 1 |
| HeatingFuel | Natural Gas |
| HeatingType | Forced Air, Furnace |
| StoriesTotal | 2 |
| Type | House |
Parking
| Garage | |
| Inside Entry |
Land
| Acreage | No |
| FenceType | Fence |
| LandscapeFeatures | Landscaped |
| SizeIrregular | 70.05x |
| SizeTotalText | 70.05x |
| ZoningDescription | Res |
Rooms
| Level | Type | Length | Width | Dimensions |
|---|---|---|---|---|
| Second Level | 5pc Bathroom | Measurements not available | ||
| Second Level | 5pc Bathroom | Measurements not available | ||
| Second Level | Primary Bedroom | Measurements not available | ||
| Second Level | Bedroom | Measurements not available | ||
| Second Level | Bedroom | Measurements not available | ||
| Second Level | Bedroom | Measurements not available | ||
| Basement | 4pc Bathroom | Measurements not available | ||
| Basement | Recreation Room | Measurements not available | ||
| Basement | Dining Room | Measurements not available | ||
| Basement | Storage | Measurements not available | ||
| Basement | Kitchen | Measurements not available | ||
| Main Level | 2pc Bathroom | Measurements not available | ||
| Main Level | Office | Measurements not available | ||
| Main Level | Laundry Room | Measurements not available | ||
| Main Level | Family Room/fireplace | Measurements not available | ||
| Main Level | Kitchen | Measurements not available | ||
| Main Level | Dining Room | Measurements not available | ||
| Main Level | Living Room | Measurements not available | ||
| Main Level | Foyer | Measurements not available |
https://www.realtor.ca/real-estate/27321706/327-majestic-drive-lakeshore

Broker of Record
(519) 979-9949
(519) 979-9880
www.teamgoran.com/
www.facebook.com/teamgoranremax
ca.linkedin.com/in/teamgoran
twitter.com/teamgoranremax
1610 Sylvestre Drive
Windsor, Ontario N9K 0B9

1610 Sylvestre Drive
Windsor, Ontario N9K 0B9
Interested?
Contact us for more information








