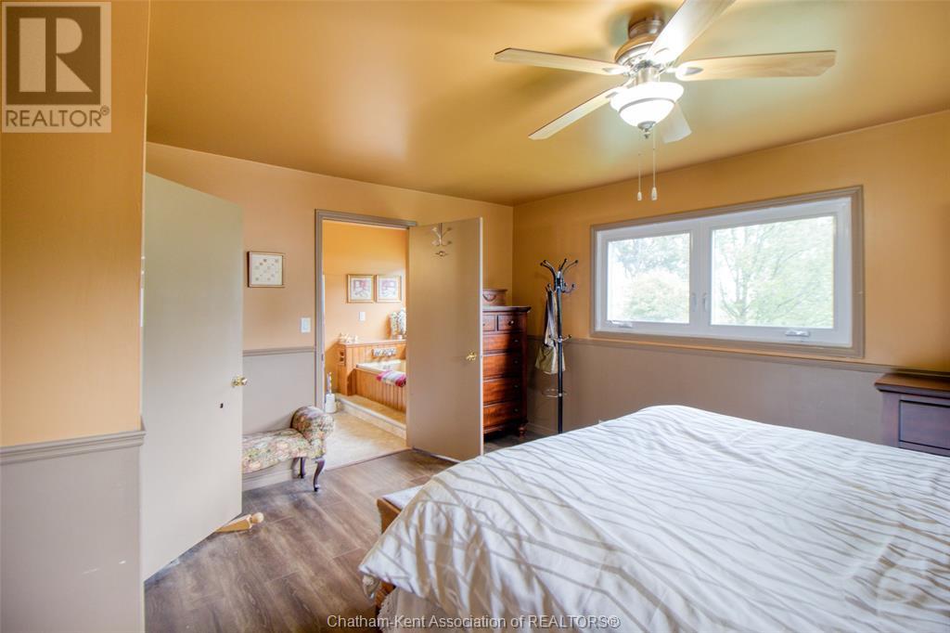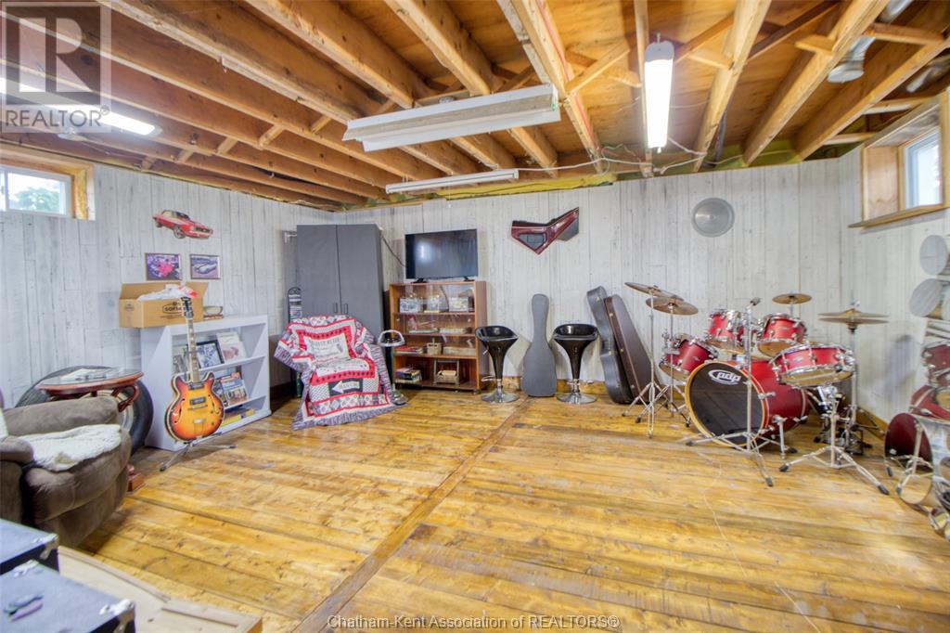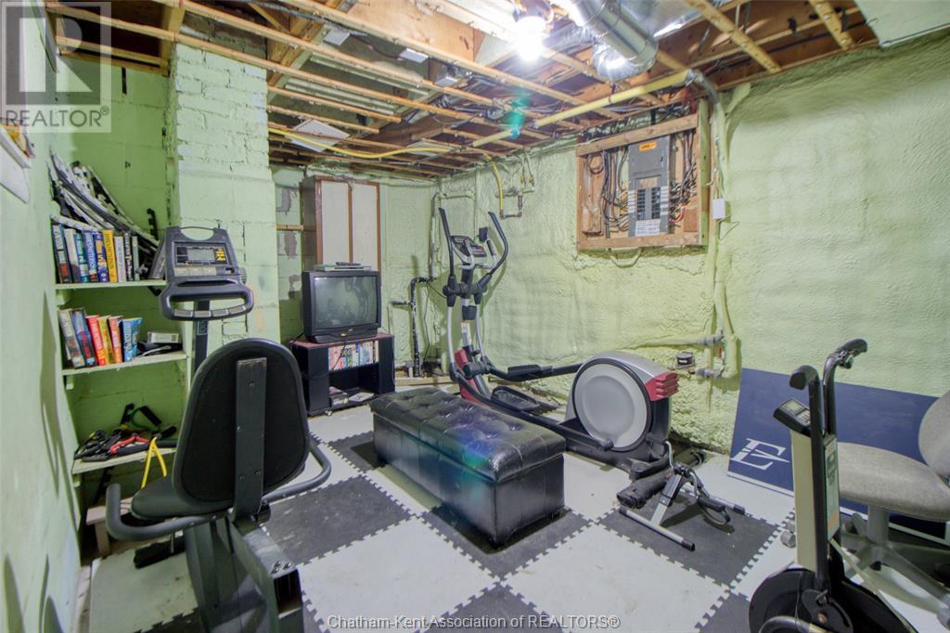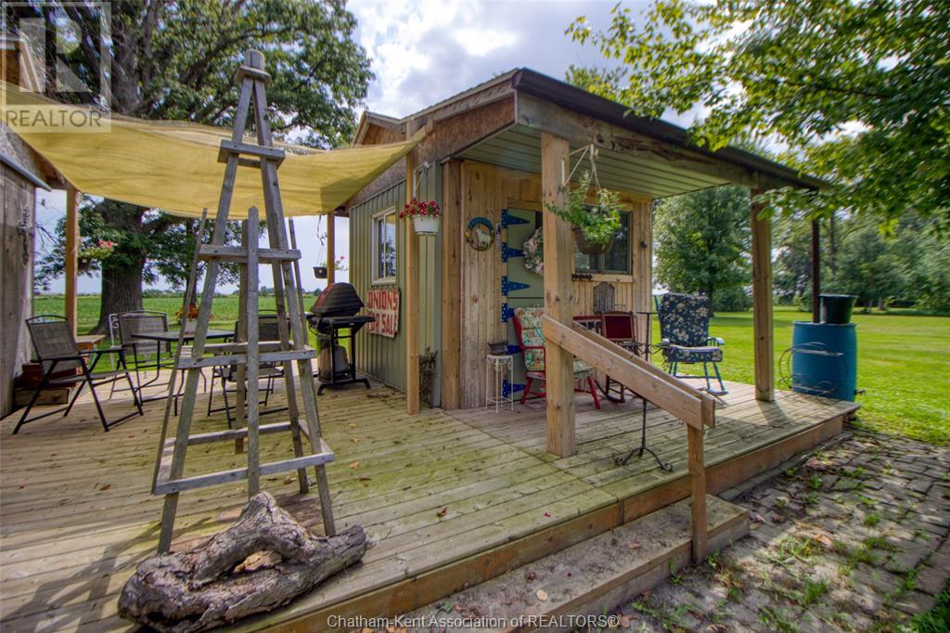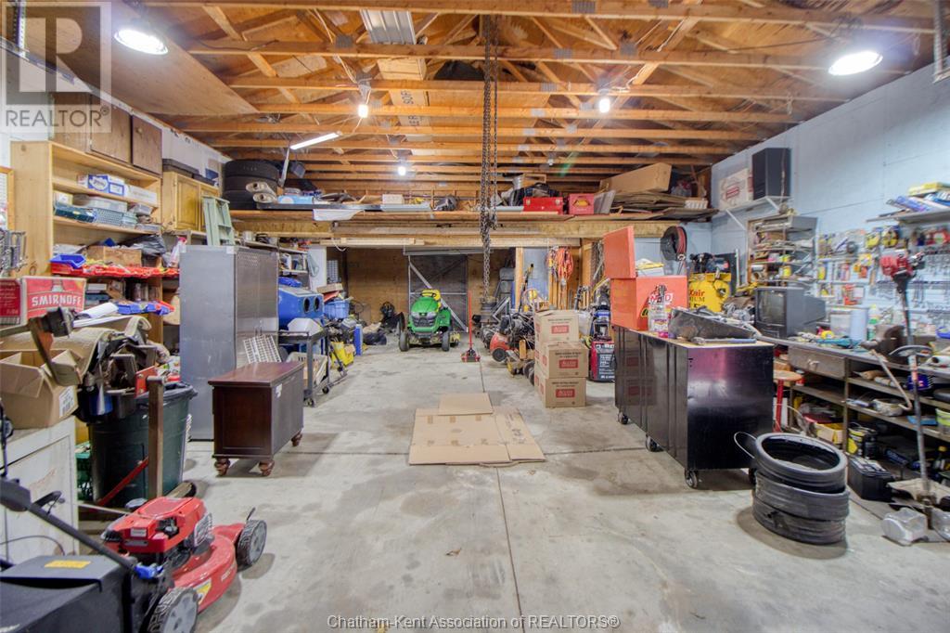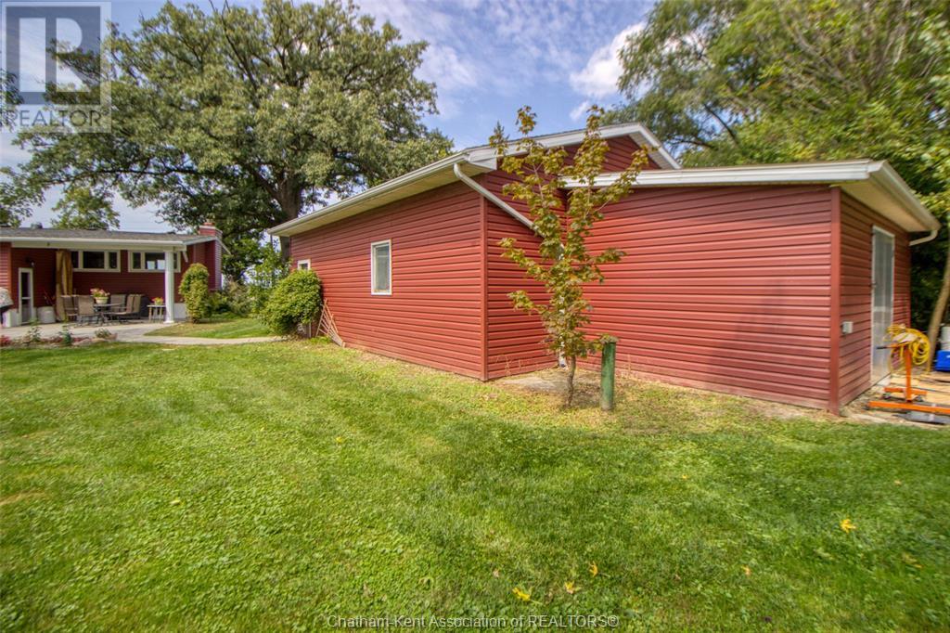5442 Queens Line Tilbury, Ontario N0P 2L0
$644,000
Set on a generous 0.77-acre lot, this charming 3-bedroom side-split offers an abundance of space, both inside and out! The main floor features a spacious living room with a gas fireplace, while the lower level boasts a large rec room and an additional lower level is currently set up as a man cave and utility area. Natural light floods the home through large windows, creating a bright and welcoming atmosphere. Outside, a detached 26x26 garage with an 11x12 lean-to is ideal for hobbyists, featuring 100-amp service and three 240-volt plugs. Two adorable 10x10 she sheds, connected by a patio deck, provide the perfect place to sit and relax. Some updates include: windows, siding, roof, antenna, eavestroughs and gutter guards. Ideal location being just 15 mins from Chatham, 10 mins from Tilbury, and only moments from the 401, this property offers the ideal blend of country living with the convenience. Don’t miss the opportunity to make this unique home yours! (id:55464)
Property Details
| MLS® Number | 24019523 |
| Property Type | Single Family |
| Features | Gravel Driveway |
Building
| BathroomTotal | 2 |
| BedroomsAboveGround | 3 |
| BedroomsTotal | 3 |
| ArchitecturalStyle | 3 Level |
| ConstructedDate | 1957 |
| ConstructionStyleAttachment | Detached |
| ConstructionStyleSplitLevel | Split Level |
| CoolingType | Central Air Conditioning, Fully Air Conditioned |
| ExteriorFinish | Aluminum/vinyl |
| FireplaceFuel | Gas |
| FireplacePresent | Yes |
| FireplaceType | Insert |
| FlooringType | Laminate, Cushion/lino/vinyl |
| FoundationType | Block |
| HeatingFuel | Natural Gas |
| HeatingType | Forced Air, Furnace |
Parking
| Detached Garage | |
| Garage |
Land
| Acreage | No |
| Sewer | Septic System |
| SizeIrregular | 101.99xirr |
| SizeTotalText | 101.99xirr|1/2 - 1 Acre |
| ZoningDescription | Rr |
Rooms
| Level | Type | Length | Width | Dimensions |
|---|---|---|---|---|
| Second Level | 3pc Ensuite Bath | 6 ft ,9 in | 10 ft ,1 in | 6 ft ,9 in x 10 ft ,1 in |
| Second Level | Primary Bedroom | 13 ft ,4 in | 15 ft ,6 in | 13 ft ,4 in x 15 ft ,6 in |
| Second Level | Bedroom | 10 ft ,9 in | 12 ft ,9 in | 10 ft ,9 in x 12 ft ,9 in |
| Second Level | Bedroom | 10 ft ,9 in | 9 ft ,4 in | 10 ft ,9 in x 9 ft ,4 in |
| Second Level | 4pc Bathroom | 10 ft ,5 in | 5 ft ,1 in | 10 ft ,5 in x 5 ft ,1 in |
| Basement | Recreation Room | 14 ft ,4 in | 17 ft ,2 in | 14 ft ,4 in x 17 ft ,2 in |
| Basement | Storage | 16 ft ,3 in | 9 ft ,9 in | 16 ft ,3 in x 9 ft ,9 in |
| Basement | Utility Room | 16 ft ,3 in | 9 ft ,5 in | 16 ft ,3 in x 9 ft ,5 in |
| Lower Level | Family Room | 19 ft ,8 in | 23 ft ,1 in | 19 ft ,8 in x 23 ft ,1 in |
| Main Level | Living Room/fireplace | 15 ft ,5 in | 18 ft ,5 in | 15 ft ,5 in x 18 ft ,5 in |
| Main Level | Kitchen/dining Room | 12 ft ,11 in | 16 ft ,9 in | 12 ft ,11 in x 16 ft ,9 in |
| Main Level | Laundry Room | 8 ft ,4 in | 17 ft ,2 in | 8 ft ,4 in x 17 ft ,2 in |
https://www.realtor.ca/real-estate/27334600/5442-queens-line-tilbury

REALTOR®
(519) 350-4763
www.sydneysellsck.ca
https://www.facebook.com/sydneysellsck
https://www.instagram.com/sydneysellsck/
https://www.youtube.com/watch?v=fBctrlu0p_M

220 Wellington St W
Chatham, Ontario N7M 1J6


220 Wellington St W
Chatham, Ontario N7M 1J6
Interested?
Contact us for more information




















