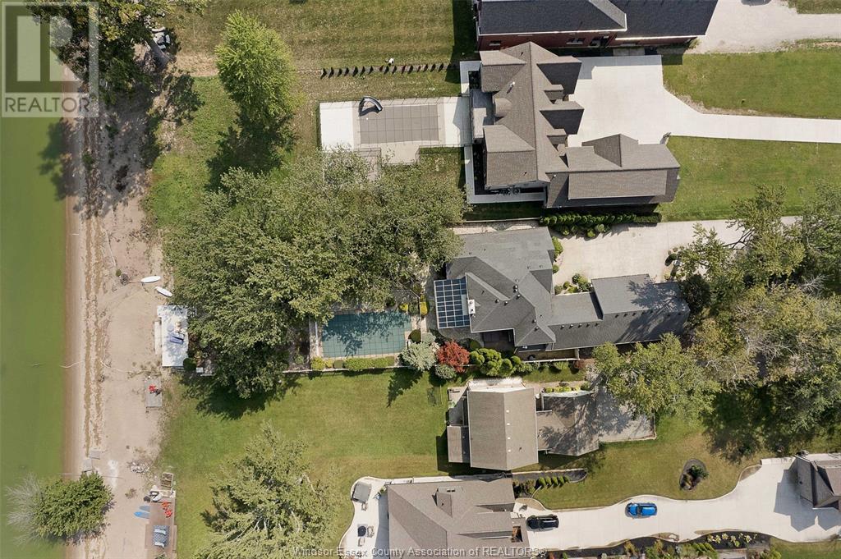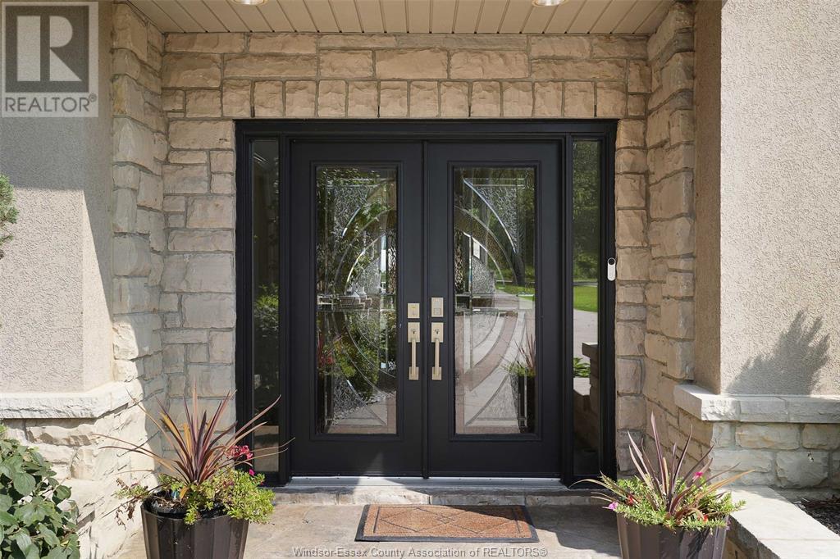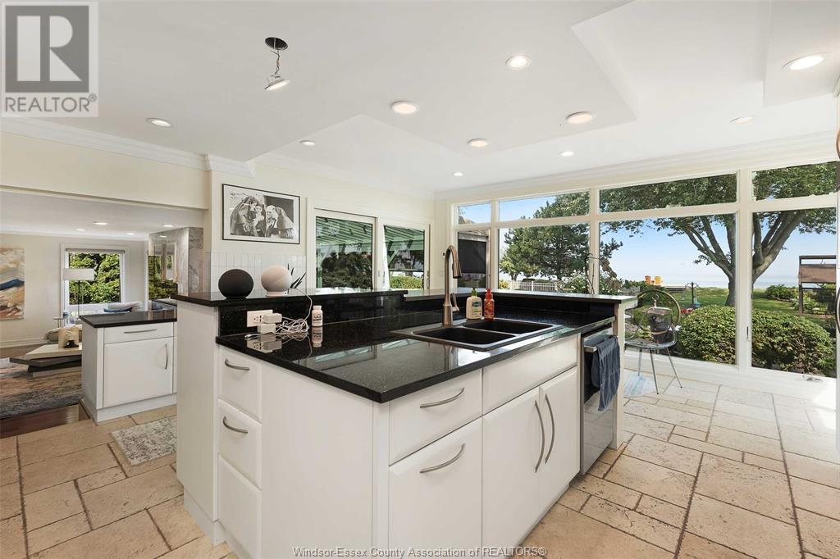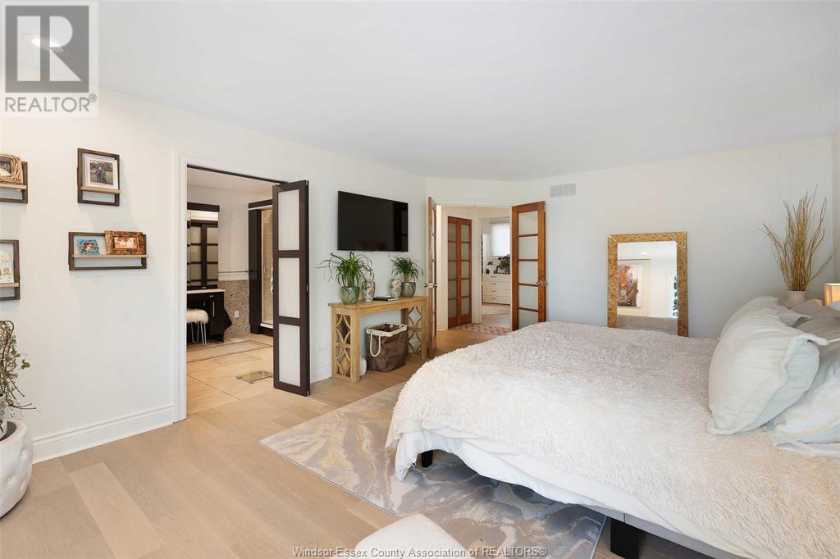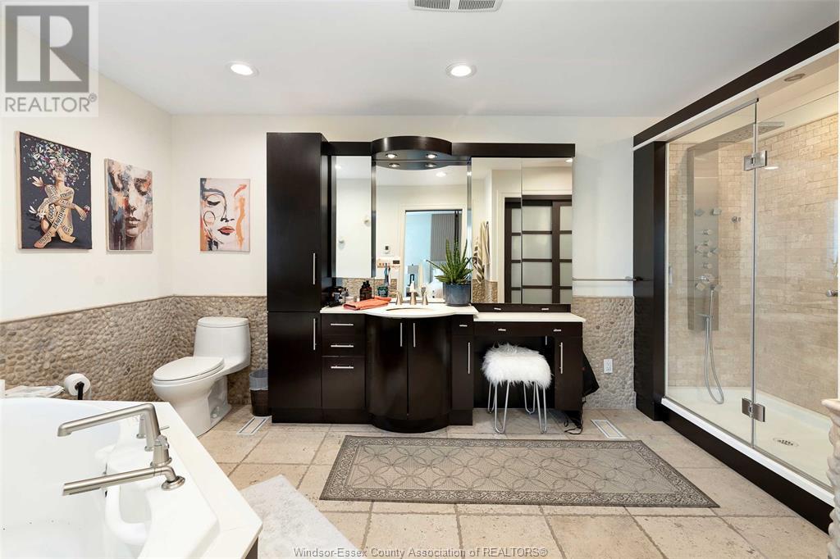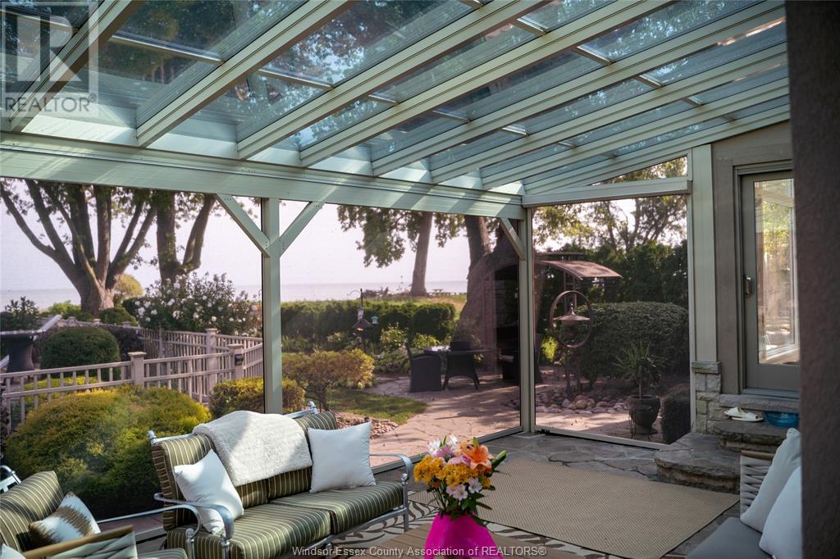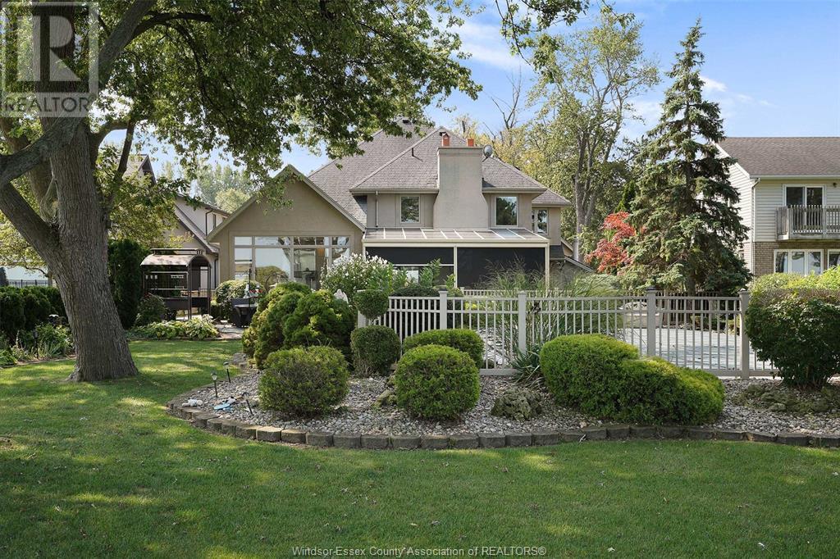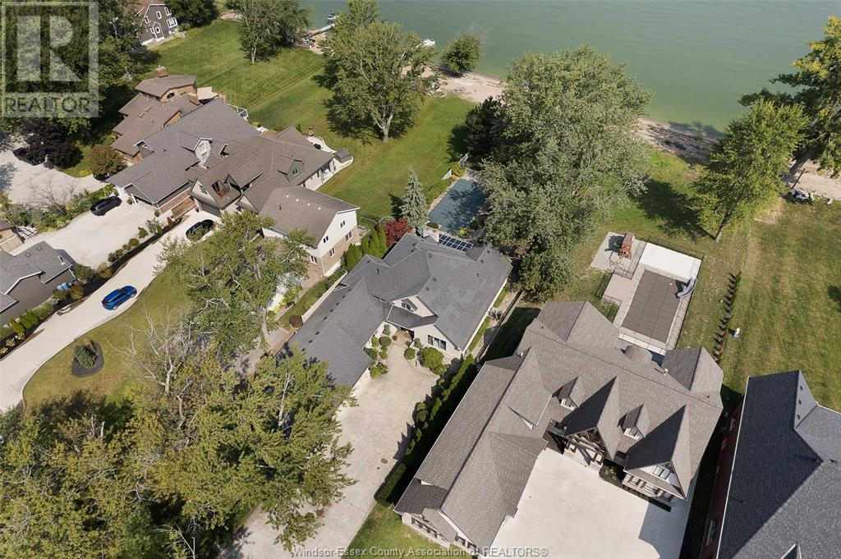5 Bedroom
3 Bathroom
3466 sqft
Fireplace
Inground Pool
Central Air Conditioning
Furnace
Waterfront On River
Landscaped
$2,490,000
Waterfront 2-storey home - perfect for families seeking relaxation and the finest luxury. Features massive driveway, leading to heated 3.5-car garage. Upon entering, you'll find a beautiful foyer, raised living and dining room, connecting to a large, fully equipped kitchen w/breathtaking water views. Family room boasts a tranquil feel designed for relaxation, complete w/ a wet bar and stunning stone cladded fireplace. Main floor includes two spacious bedrooms, one w/ an electric fireplace & gorgeous 3-piece bath. Upstairs is the master bedroom, two sizable bedrooms & 5pc. bath. Imagine waking up in the large master bedroom to beautiful water views, cozied up near the stylish fireplace, and getting ready in the mornings in the full 4-piece ensuite. Backyard oasis boasts soothing sounds of a waterfall streaming into a pond and a covered sun room/porch with electric screens for bug-free outdoor enjoyment. Relax in the hot tub or in-ground pool or on the sandy beachfront of Lake St. Clair. (id:55464)
Property Details
|
MLS® Number
|
24019656 |
|
Property Type
|
Single Family |
|
Neigbourhood
|
Puce |
|
Features
|
Double Width Or More Driveway, Concrete Driveway, Finished Driveway, Front Driveway |
|
PoolFeatures
|
Pool Equipment |
|
PoolType
|
Inground Pool |
|
WaterFrontType
|
Waterfront On River |
Building
|
BathroomTotal
|
3 |
|
BedroomsAboveGround
|
5 |
|
BedroomsTotal
|
5 |
|
Appliances
|
Dishwasher, Dryer, Refrigerator, Stove, Washer |
|
ConstructionStyleAttachment
|
Detached |
|
CoolingType
|
Central Air Conditioning |
|
ExteriorFinish
|
Concrete/stucco |
|
FireplaceFuel
|
Electric |
|
FireplacePresent
|
Yes |
|
FireplaceType
|
Insert |
|
FlooringType
|
Ceramic/porcelain, Hardwood |
|
FoundationType
|
Block |
|
HeatingFuel
|
Natural Gas |
|
HeatingType
|
Furnace |
|
StoriesTotal
|
2 |
|
SizeInterior
|
3466 Sqft |
|
TotalFinishedArea
|
3466 Sqft |
|
Type
|
House |
Parking
|
Attached Garage
|
|
|
Garage
|
|
|
Heated Garage
|
|
Land
|
Acreage
|
No |
|
FenceType
|
Fence |
|
LandscapeFeatures
|
Landscaped |
|
SizeIrregular
|
70.27x522.4 |
|
SizeTotalText
|
70.27x522.4 |
|
ZoningDescription
|
Res |
Rooms
| Level |
Type |
Length |
Width |
Dimensions |
|
Second Level |
5pc Ensuite Bath |
|
|
Measurements not available |
|
Second Level |
4pc Bathroom |
|
|
Measurements not available |
|
Second Level |
Primary Bedroom |
|
|
Measurements not available |
|
Second Level |
Bedroom |
|
|
Measurements not available |
|
Second Level |
Bedroom |
|
|
Measurements not available |
|
Main Level |
3pc Bathroom |
|
|
Measurements not available |
|
Main Level |
Utility Room |
|
|
Measurements not available |
|
Main Level |
Storage |
|
|
Measurements not available |
|
Main Level |
Bedroom |
|
|
Measurements not available |
|
Main Level |
Bedroom |
|
|
Measurements not available |
|
Main Level |
Laundry Room |
|
|
Measurements not available |
|
Main Level |
Eating Area |
|
|
Measurements not available |
|
Main Level |
Kitchen |
|
|
Measurements not available |
|
Main Level |
Dining Room |
|
|
Measurements not available |
|
Main Level |
Living Room |
|
|
Measurements not available |
|
Main Level |
Foyer |
|
|
Measurements not available |
https://www.realtor.ca/real-estate/27334907/1042-lilydale-lakeshore
RE/MAX CAPITAL DIAMOND REALTY - 821
2451 Dougall Unit C
Windsor,
Ontario
N8X 1T3
(519) 252-5967




