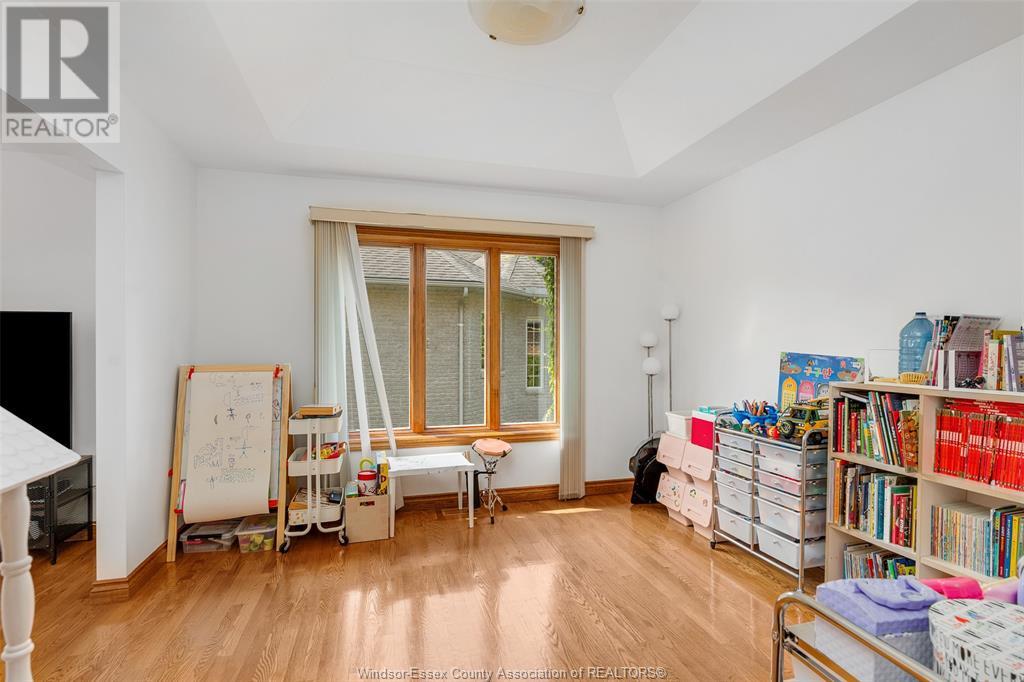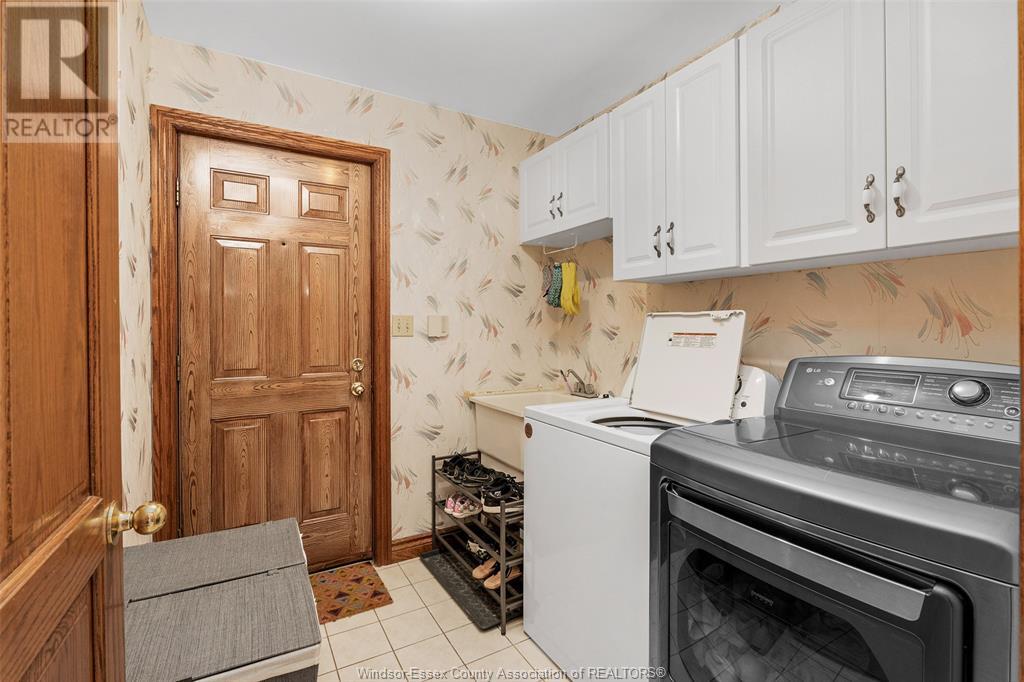4 Bedroom
3 Bathroom
1875 sqft
Ranch
Fireplace
Central Air Conditioning
Forced Air, Furnace
Waterfront Nearby
Landscaped
$749,000
FANTASTIC SOUTHWOOD LAKES LOCATION FOR THIS FULLY FINISHED RANCH IN A HIGHLY SOUGHT-AFTER NEIGHBORHOOD FEATURING 3+1 BDRMS AND 3 FULL BATHS. APPROX. 1875 SQFT OPEN CONCEPT MAIN FLR W/ 3 BDRMS INCLUDING LRG PRIMARY BDRM WITH WALK-IN & ENSUITE, LIVING RM, DINING RM, & EAT- IN KITCHEN W/ PATIO DOORS LEADING TO PRIVATE BKYD. APPROX. 1300 SQFT LOWER LEVEL HAS A REC ROOM, 4TH BDRM, 3RD BATH AND NEW QUARTZ COUNTERTOP AND BACKSPLASH IN KITCHEN. 2 CAR GARAGE W/ AMPLE PARKING ON CONCRETE DRIVE. PRIME LOCATION CLOSE TO THE FINEST SCHOOLS INCL. BELLEWOOD, SOUTHWOOD, MASSEY, ST. CLAIR COLLEGE, SHOPPING, PARKS, TRAILS NEARBY, EASY ACCESS TO USA BORDER AND HWY 401. IDEAL FAMILY HOME. (id:55464)
Property Details
|
MLS® Number
|
24019717 |
|
Property Type
|
Single Family |
|
Neigbourhood
|
South Windsor |
|
Features
|
Double Width Or More Driveway, Concrete Driveway, Front Driveway |
|
WaterFrontType
|
Waterfront Nearby |
Building
|
BathroomTotal
|
3 |
|
BedroomsAboveGround
|
3 |
|
BedroomsBelowGround
|
1 |
|
BedroomsTotal
|
4 |
|
Appliances
|
Dishwasher, Dryer, Refrigerator, Stove, Washer |
|
ArchitecturalStyle
|
Ranch |
|
ConstructedDate
|
1994 |
|
ConstructionStyleAttachment
|
Detached |
|
CoolingType
|
Central Air Conditioning |
|
ExteriorFinish
|
Brick |
|
FireplaceFuel
|
Gas |
|
FireplacePresent
|
Yes |
|
FireplaceType
|
Direct Vent |
|
FlooringType
|
Ceramic/porcelain, Hardwood, Laminate |
|
FoundationType
|
Concrete |
|
HeatingFuel
|
Natural Gas |
|
HeatingType
|
Forced Air, Furnace |
|
StoriesTotal
|
1 |
|
SizeInterior
|
1875 Sqft |
|
TotalFinishedArea
|
1875 Sqft |
|
Type
|
House |
Parking
Land
|
Acreage
|
No |
|
LandscapeFeatures
|
Landscaped |
|
SizeIrregular
|
60x109 |
|
SizeTotalText
|
60x109 |
|
ZoningDescription
|
Res |
Rooms
| Level |
Type |
Length |
Width |
Dimensions |
|
Basement |
Recreation Room |
|
|
Measurements not available |
|
Basement |
3pc Bathroom |
|
|
Measurements not available |
|
Basement |
Workshop |
|
|
Measurements not available |
|
Basement |
Cold Room |
|
|
Measurements not available |
|
Basement |
Bedroom |
|
|
Measurements not available |
|
Basement |
Storage |
|
|
Measurements not available |
|
Main Level |
Primary Bedroom |
|
|
Measurements not available |
|
Main Level |
4pc Ensuite Bath |
|
|
Measurements not available |
|
Main Level |
Living Room |
|
|
Measurements not available |
|
Main Level |
Bedroom |
|
|
Measurements not available |
|
Main Level |
Dining Room |
|
|
Measurements not available |
|
Main Level |
Bedroom |
|
|
Measurements not available |
|
Main Level |
Kitchen |
|
|
Measurements not available |
|
Main Level |
3pc Bathroom |
|
|
Measurements not available |
|
Main Level |
Living Room |
|
|
Measurements not available |
|
Main Level |
Living Room/dining Room |
|
|
Measurements not available |
|
Main Level |
Foyer |
|
|
Measurements not available |
https://www.realtor.ca/real-estate/27336626/559-lisa-crescent-windsor
RE/MAX CAPITAL DIAMOND REALTY - 821
2451 Dougall Unit C
Windsor,
Ontario
N8X 1T3
(519) 252-5967
































