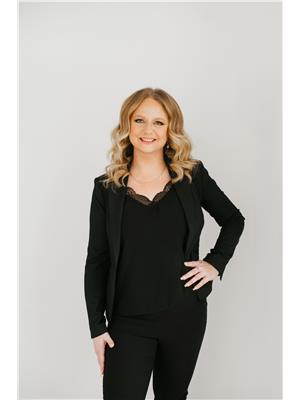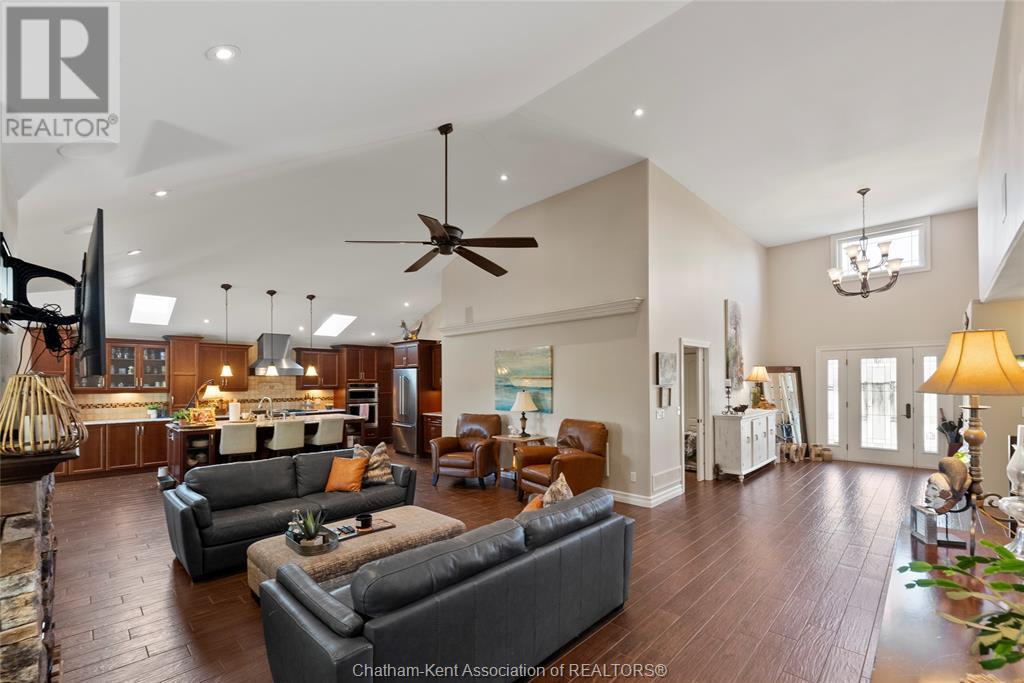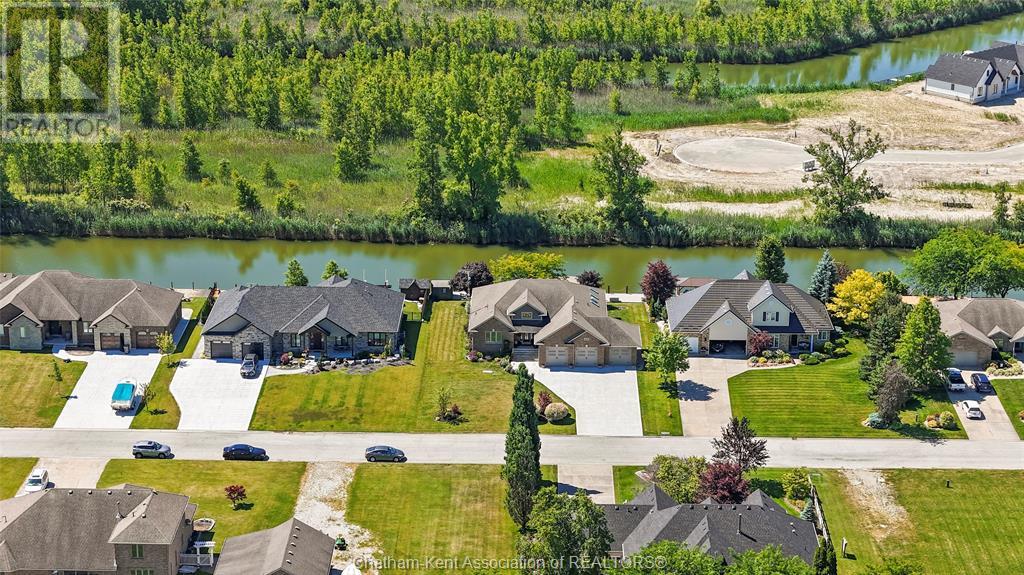19135 Crest River Avenue Lighthouse Cove, Ontario N0P 2L0
$1,238,000
Discover the epitome of waterfront living in this exquisite custom-built all-brick home offering over 2,200sqft of main-level living space, complemented by a full basement and a triple-car garage. As you step into the grand foyer, you'll be welcomed by soaring vaulted ceilings and an impressive open-concept layout. The gourmet kitchen is a chef's dream complete with ample cabinetry, a built-in coffee station, a spacious island, and a walk-in pantry that connects to a laundry room with direct access to the garage. The dining area and the primary suite both open to a 16ft x 22ft covered porch creating an ideal setting for outdoor gatherings and relaxation by the waterfront. The primary suite offers a large ensuite bathroom with a luxurious tiled shower and a walk-in closet. The open concept basement further enhances the living space with 2 additional bedrooms, a roughed-in bathroom, and ample storage space. Enjoy boating, swimming, and world-class fishing, a short boat ride away! (id:55464)
Property Details
| MLS® Number | 24019660 |
| Property Type | Single Family |
| Neigbourhood | Lighthouse Cove |
| Features | Double Width Or More Driveway, Concrete Driveway |
| WaterFrontType | Waterfront On Canal |
Building
| BathroomTotal | 2 |
| BedroomsAboveGround | 2 |
| BedroomsBelowGround | 2 |
| BedroomsTotal | 4 |
| Appliances | Hot Tub |
| ArchitecturalStyle | Bungalow, Ranch |
| ConstructedDate | 2013 |
| ConstructionStyleAttachment | Detached |
| CoolingType | Central Air Conditioning |
| ExteriorFinish | Brick |
| FireplaceFuel | Gas |
| FireplacePresent | Yes |
| FireplaceType | Direct Vent |
| FlooringType | Carpeted, Ceramic/porcelain, Hardwood, Laminate |
| FoundationType | Concrete |
| HeatingFuel | Natural Gas |
| HeatingType | Forced Air |
| StoriesTotal | 1 |
| Type | House |
Parking
| Attached Garage | |
| Garage | |
| Inside Entry |
Land
| Acreage | No |
| LandscapeFeatures | Landscaped |
| Sewer | Septic System |
| SizeIrregular | 100x150 |
| SizeTotalText | 100x150|under 1/2 Acre |
| ZoningDescription | Rw2 |
Rooms
| Level | Type | Length | Width | Dimensions |
|---|---|---|---|---|
| Basement | Utility Room | 19 ft ,6 in | 11 ft ,8 in | 19 ft ,6 in x 11 ft ,8 in |
| Basement | Storage | 10 ft ,1 in | 5 ft ,6 in | 10 ft ,1 in x 5 ft ,6 in |
| Basement | Storage | 10 ft ,9 in | 5 ft ,6 in | 10 ft ,9 in x 5 ft ,6 in |
| Basement | Storage | 17 ft ,6 in | 6 ft ,3 in | 17 ft ,6 in x 6 ft ,3 in |
| Basement | Bedroom | 11 ft ,8 in | 11 ft ,7 in | 11 ft ,8 in x 11 ft ,7 in |
| Basement | Bedroom | 16 ft ,11 in | 11 ft ,6 in | 16 ft ,11 in x 11 ft ,6 in |
| Basement | Recreation Room | 46 ft ,8 in | 27 ft | 46 ft ,8 in x 27 ft |
| Main Level | Bedroom | 15 ft ,1 in | 12 ft ,7 in | 15 ft ,1 in x 12 ft ,7 in |
| Main Level | 4pc Ensuite Bath | 17 ft ,8 in | 8 ft ,4 in | 17 ft ,8 in x 8 ft ,4 in |
| Main Level | Primary Bedroom | 17 ft ,8 in | 15 ft ,2 in | 17 ft ,8 in x 15 ft ,2 in |
| Main Level | 4pc Bathroom | 10 ft ,5 in | 7 ft ,6 in | 10 ft ,5 in x 7 ft ,6 in |
| Main Level | Other | 11 ft ,10 in | 5 ft ,4 in | 11 ft ,10 in x 5 ft ,4 in |
| Main Level | Laundry Room | 13 ft | 11 ft ,10 in | 13 ft x 11 ft ,10 in |
| Main Level | Dining Room | 12 ft ,2 in | 12 ft | 12 ft ,2 in x 12 ft |
| Main Level | Kitchen | 20 ft ,5 in | 11 ft ,10 in | 20 ft ,5 in x 11 ft ,10 in |
| Main Level | Living Room/fireplace | 24 ft | 17 ft ,11 in | 24 ft x 17 ft ,11 in |
| Main Level | Foyer | 17 ft | 10 ft ,1 in | 17 ft x 10 ft ,1 in |
https://www.realtor.ca/real-estate/27354306/19135-crest-river-avenue-lighthouse-cove


425 Mcnaughton Ave W.
Chatham, Ontario N7L 4K4


425 Mcnaughton Ave W.
Chatham, Ontario N7L 4K4
Interested?
Contact us for more information




















































