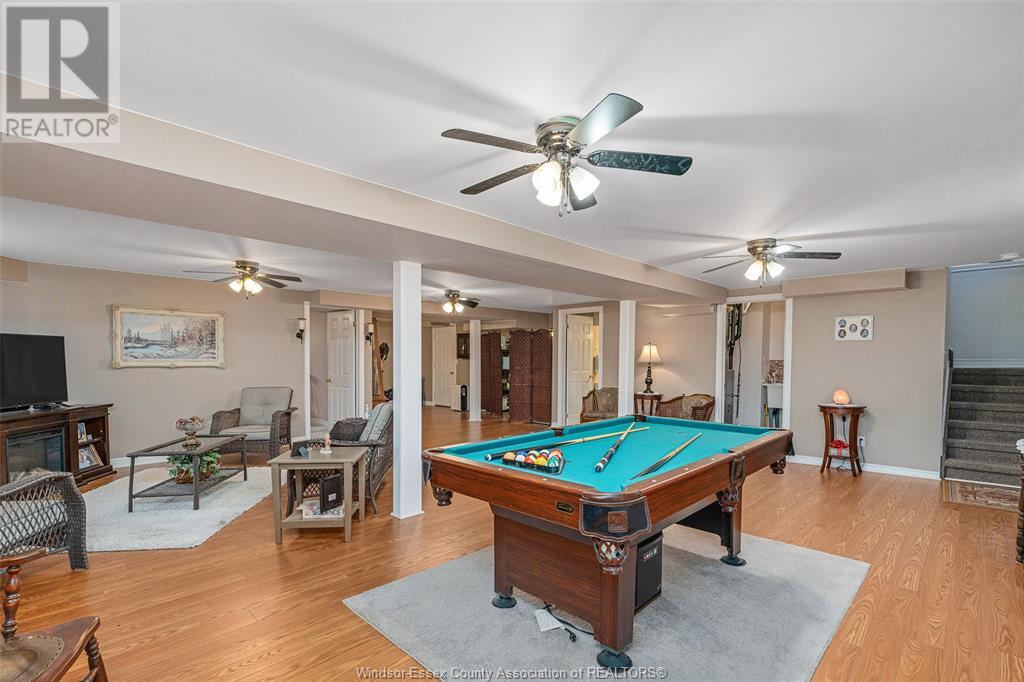1646 Birchwood Lakeshore, Ontario N0R 1A0
3 Bedroom
3 Bathroom
1305 sqft
Ranch
Fireplace
Central Air Conditioning
Forced Air, Furnace
Landscaped
$599,000
UPSTAIRS-DOWNSTAIRS, INSIDE-OUTSIDE; EVERYTHING YOU SEE WILL PLEASE YOU!! FOR THE FAMILY THAT REQUIRES THAT MOVE-IN READY HOME THE WAIT IS OVER. BOTH LEVELS COMPLETELY DONE FEATURING NEW GRANITE COUNTERTOPS, OPEN CONCEPT FEEL, LARGE BEDROOMS, 3 BATHROOMS, EPOXY GARAGE FLOOR, BEAUTIFUL REAR YARD FULLY FENCED WITH A NEW EURO STYLE SHED AND SPRINKLER SYSTEM. (id:55464)
Property Details
| MLS® Number | 24020059 |
| Property Type | Single Family |
| Features | Double Width Or More Driveway, Concrete Driveway, Front Driveway |
Building
| BathroomTotal | 3 |
| BedroomsAboveGround | 2 |
| BedroomsBelowGround | 1 |
| BedroomsTotal | 3 |
| Appliances | Dishwasher, Dryer, Microwave Range Hood Combo, Refrigerator, Stove, Washer |
| ArchitecturalStyle | Ranch |
| ConstructedDate | 1995 |
| ConstructionStyleAttachment | Detached |
| CoolingType | Central Air Conditioning |
| ExteriorFinish | Aluminum/vinyl, Brick |
| FireplaceFuel | Gas |
| FireplacePresent | Yes |
| FireplaceType | Insert |
| FlooringType | Ceramic/porcelain, Laminate |
| FoundationType | Concrete |
| HalfBathTotal | 1 |
| HeatingFuel | Natural Gas |
| HeatingType | Forced Air, Furnace |
| StoriesTotal | 1 |
| SizeInterior | 1305 Sqft |
| TotalFinishedArea | 1305 Sqft |
| Type | House |
Parking
| Garage | |
| Inside Entry | |
| Other |
Land
| Acreage | No |
| FenceType | Fence |
| LandscapeFeatures | Landscaped |
| SizeIrregular | 60.24x124.83 |
| SizeTotalText | 60.24x124.83 |
| ZoningDescription | Res |
Rooms
| Level | Type | Length | Width | Dimensions |
|---|---|---|---|---|
| Basement | 2pc Bathroom | Measurements not available | ||
| Basement | Games Room | Measurements not available | ||
| Basement | Storage | Measurements not available | ||
| Basement | Bedroom | Measurements not available | ||
| Basement | Family Room | Measurements not available | ||
| Main Level | 4pc Bathroom | Measurements not available | ||
| Main Level | 5pc Ensuite Bath | Measurements not available | ||
| Main Level | Laundry Room | Measurements not available | ||
| Main Level | Bedroom | Measurements not available | ||
| Main Level | Primary Bedroom | Measurements not available | ||
| Main Level | Kitchen | Measurements not available | ||
| Main Level | Dining Room | Measurements not available | ||
| Main Level | Living Room/fireplace | Measurements not available |
https://www.realtor.ca/real-estate/27355499/1646-birchwood-lakeshore


DEERBROOK REALTY INC. - 175
59 Eugenie St. East
Windsor, Ontario N8X 2X9
59 Eugenie St. East
Windsor, Ontario N8X 2X9
Interested?
Contact us for more information



















































