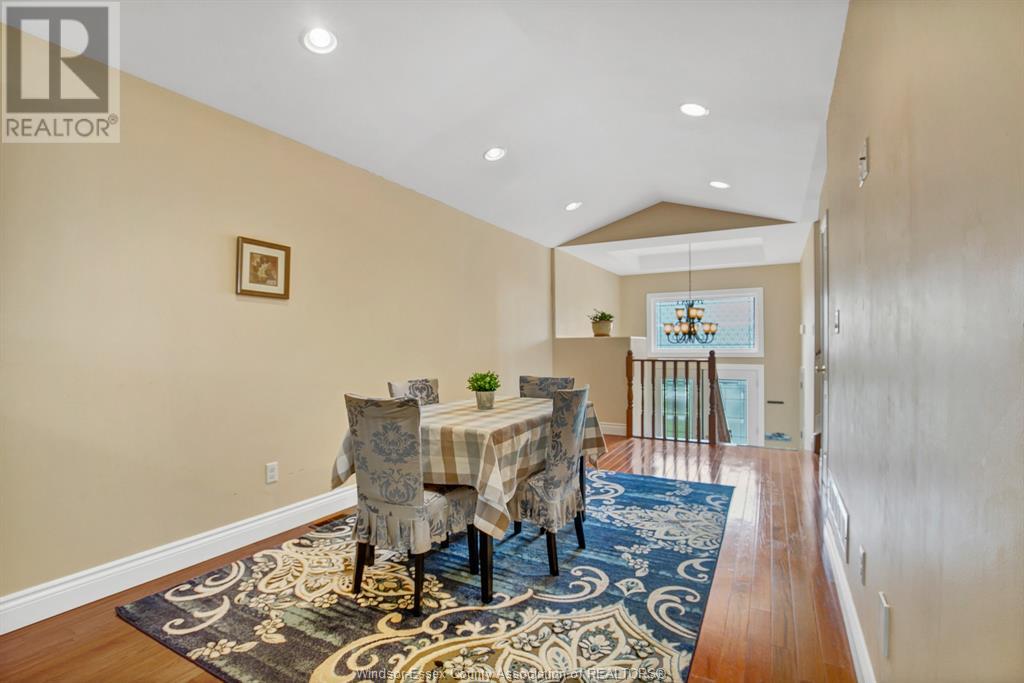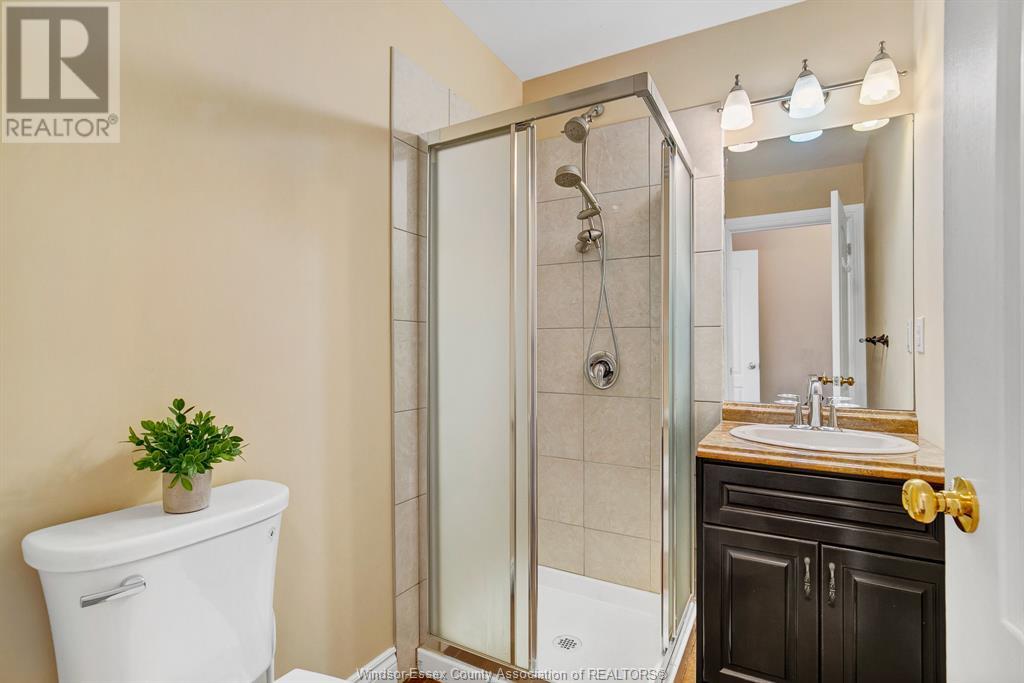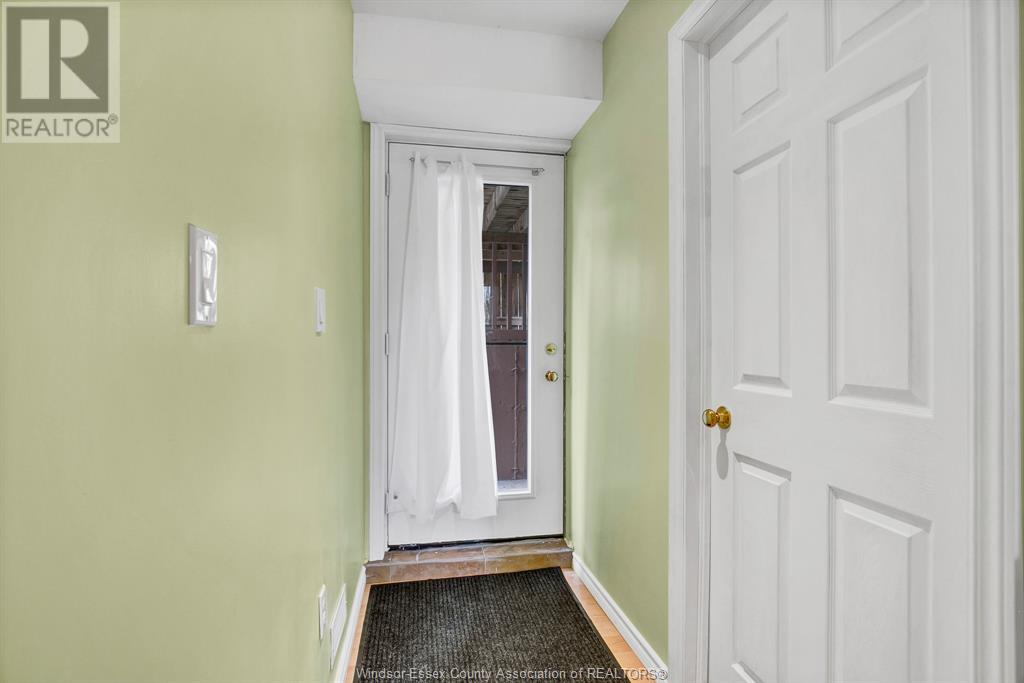1945 Northway Windsor, Ontario N9B 0A3
$585,000
10 years old beautiful Semi - detached custom built home by Olivia Construction. Only minutes drive to USA border and U of Windsor and all shopping plaza. This property features 4 bedrooms and 3 full baths. Welcoming living room w / dinning area. Open concept kitchen w / upgrade wooden cabinets. Patio door to the huge covered sundeck. Two bedrooms on main floor w/main bath, upper level private master bedroom, 2nd full bath. Fully finished basement w /fourth bedroom, 3rd full bath, office/den. Grade entrance to the fenced backyard. Large concrete patio. Sump pump. One car garage w / finished driveway. Great location. Flexible possession. Pets and smoke free home. Pride of ownership! Absolutely move in conditions. First time home buyer or investors best choice! (id:55464)
Property Details
| MLS® Number | 24020109 |
| Property Type | Single Family |
| Features | Concrete Driveway, Finished Driveway, Front Driveway |
Building
| BathroomTotal | 3 |
| BedroomsAboveGround | 3 |
| BedroomsBelowGround | 1 |
| BedroomsTotal | 4 |
| Appliances | Dishwasher, Dryer, Freezer, Stove, Washer |
| ArchitecturalStyle | Raised Ranch W/ Bonus Room |
| ConstructedDate | 2014 |
| ConstructionStyleAttachment | Semi-detached |
| CoolingType | Central Air Conditioning |
| ExteriorFinish | Brick |
| FlooringType | Ceramic/porcelain, Hardwood, Laminate |
| FoundationType | Concrete |
| HeatingFuel | Natural Gas |
| HeatingType | Forced Air, Furnace |
| Type | House |
Parking
| Garage | |
| Inside Entry |
Land
| Acreage | No |
| FenceType | Fence |
| LandscapeFeatures | Landscaped |
| SizeIrregular | 25.43x118.37 |
| SizeTotalText | 25.43x118.37 |
| ZoningDescription | Rd2.2 |
Rooms
| Level | Type | Length | Width | Dimensions |
|---|---|---|---|---|
| Second Level | 3pc Ensuite Bath | 6.7 x 4.10 | ||
| Second Level | 4pc Bathroom | Measurements not available | ||
| Second Level | Primary Bedroom | 13.5 x 9.10 | ||
| Lower Level | 4pc Bathroom | 8.6 x 5.10 | ||
| Lower Level | Laundry Room | 8.5 x 8.3 | ||
| Lower Level | Office | 6.9 x 5.10 | ||
| Lower Level | Bedroom | 9.10 x 8.4 | ||
| Lower Level | Recreation Room | 24 x 10.8 | ||
| Main Level | Bedroom | 10.5 x 9.10 | ||
| Main Level | Bedroom | 10.5 x 8.9 | ||
| Main Level | Kitchen | 13.4 x 9.4 | ||
| Main Level | Living Room/dining Room | 18.4 x 9.8 | ||
| Main Level | Foyer | Measurements not available |
https://www.realtor.ca/real-estate/27357237/1945-northway-windsor


2 - 280 Edinborough
Windsor, Ontario N8X 3C4
Interested?
Contact us for more information






























