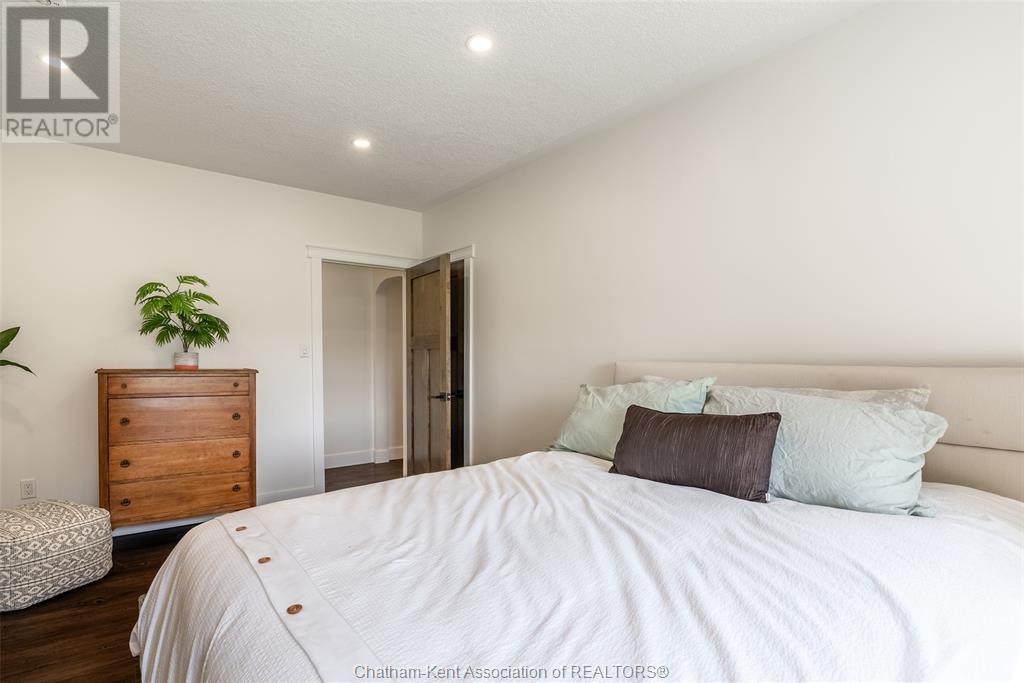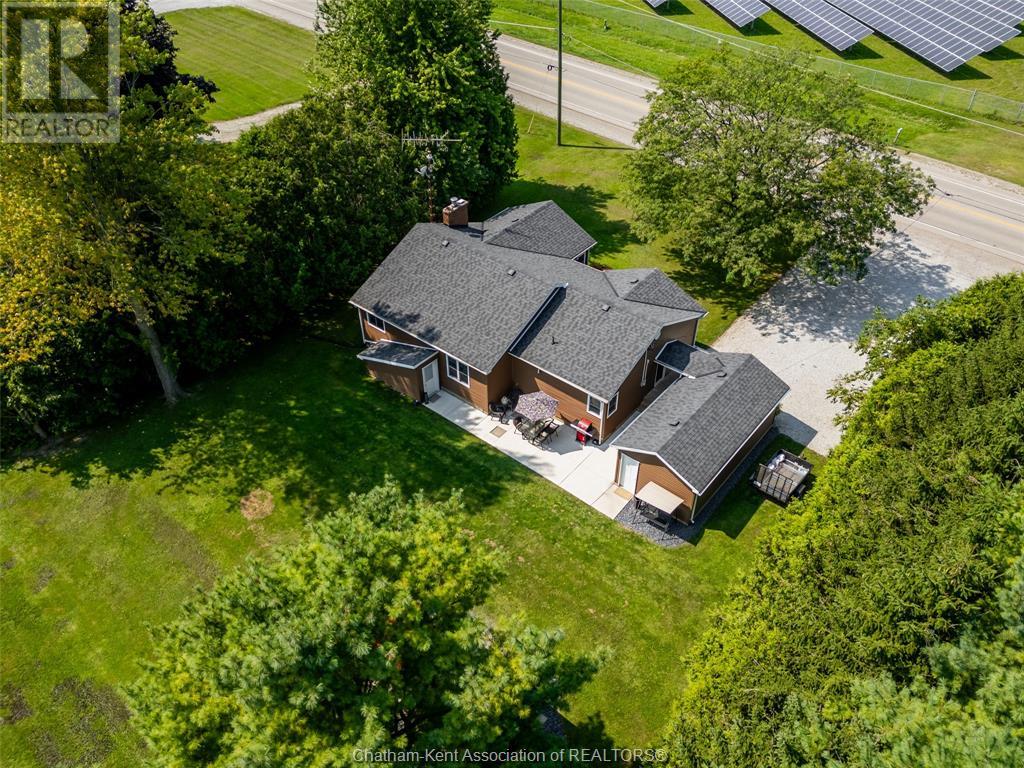2 Bedroom
1 Bathroom
Bungalow
Central Air Conditioning
Furnace
$569,000
Experience the perfect blend of country living and modern convenience with this charming 2-bedroom, 1-bathroom home, just minutes from nearby urban centres including Thamesville, Dresden and Chatham! Set on a serene property, this home offers tranquility while keeping you close to essential amenities. Enjoy your mornings in the sunroom, bathed in natural light, perfect for relaxation year-round. Your primary bedroom not only offers you space and comfort, but also TWO closets! The home features a spacious living area, as well as a kitchen updated in 2018 with modern finishes. The bathroom, also updated in 2018, complements the home’s thoughtful renovations. Major updates include: Furnace/AC 2018 | Windows/Doors 2018 | Siding 2018 | Roof 2016 | A detached garage adds convenience and extra storage. This property is ideal for those seeking a peaceful retreat with the comforts of modern living, ready for you to move in and enjoy. Call a member of Millson Collective today to#lovewhereyoulive (id:55464)
Property Details
|
MLS® Number
|
24019344 |
|
Property Type
|
Single Family |
|
Features
|
Gravel Driveway |
Building
|
BathroomTotal
|
1 |
|
BedroomsAboveGround
|
2 |
|
BedroomsTotal
|
2 |
|
ArchitecturalStyle
|
Bungalow |
|
ConstructedDate
|
1956 |
|
ConstructionStyleAttachment
|
Detached |
|
CoolingType
|
Central Air Conditioning |
|
ExteriorFinish
|
Aluminum/vinyl |
|
FlooringType
|
Hardwood, Laminate |
|
FoundationType
|
Block |
|
HeatingFuel
|
Natural Gas |
|
HeatingType
|
Furnace |
|
StoriesTotal
|
1 |
|
Type
|
House |
Parking
Land
|
Acreage
|
No |
|
Sewer
|
Septic System |
|
SizeIrregular
|
85x105.00 |
|
SizeTotalText
|
85x105.00 |
|
ZoningDescription
|
R1 |
Rooms
| Level |
Type |
Length |
Width |
Dimensions |
|
Basement |
Storage |
30 ft ,5 in |
16 ft ,6 in |
30 ft ,5 in x 16 ft ,6 in |
|
Main Level |
Laundry Room |
7 ft ,3 in |
5 ft ,6 in |
7 ft ,3 in x 5 ft ,6 in |
|
Main Level |
4pc Bathroom |
9 ft ,1 in |
9 ft ,1 in |
9 ft ,1 in x 9 ft ,1 in |
|
Main Level |
Bedroom |
14 ft ,7 in |
11 ft ,4 in |
14 ft ,7 in x 11 ft ,4 in |
|
Main Level |
Primary Bedroom |
13 ft |
12 ft ,3 in |
13 ft x 12 ft ,3 in |
|
Main Level |
Sunroom |
7 ft ,11 in |
18 ft ,6 in |
7 ft ,11 in x 18 ft ,6 in |
|
Main Level |
Living Room |
18 ft ,6 in |
16 ft ,3 in |
18 ft ,6 in x 16 ft ,3 in |
|
Main Level |
Dining Room |
13 ft ,1 in |
13 ft ,7 in |
13 ft ,1 in x 13 ft ,7 in |
|
Main Level |
Kitchen |
13 ft ,6 in |
13 ft ,1 in |
13 ft ,6 in x 13 ft ,1 in |
https://www.realtor.ca/real-estate/27357825/11750-longwoods-road-thamesville














































