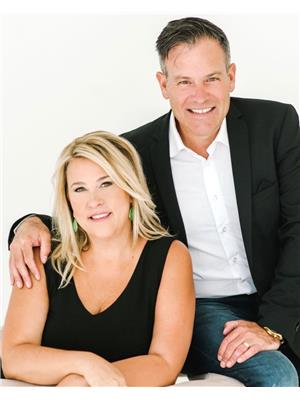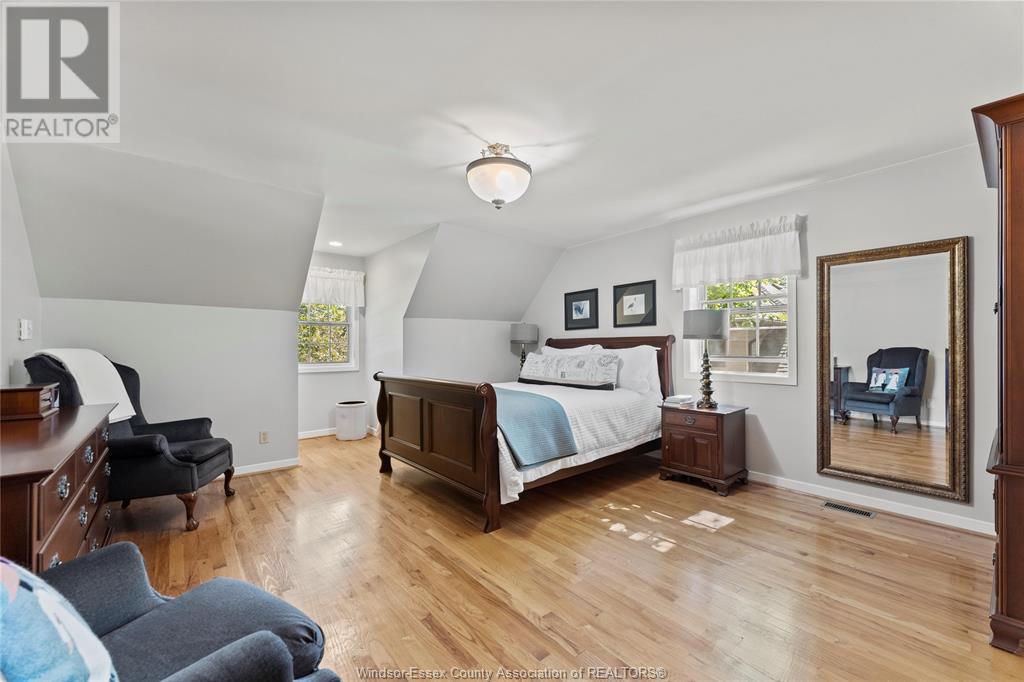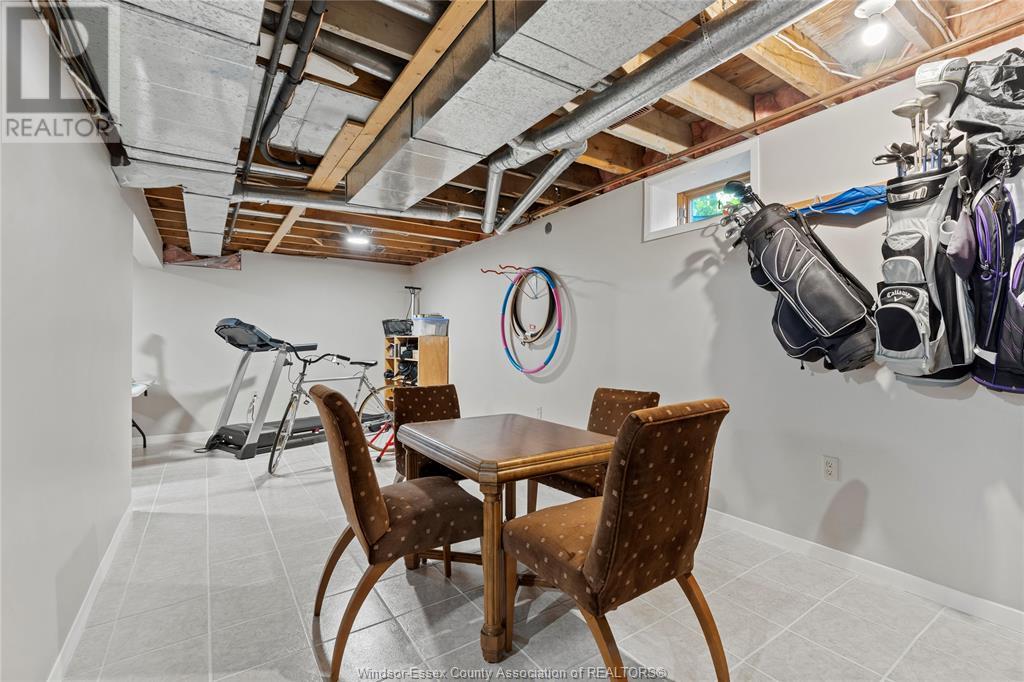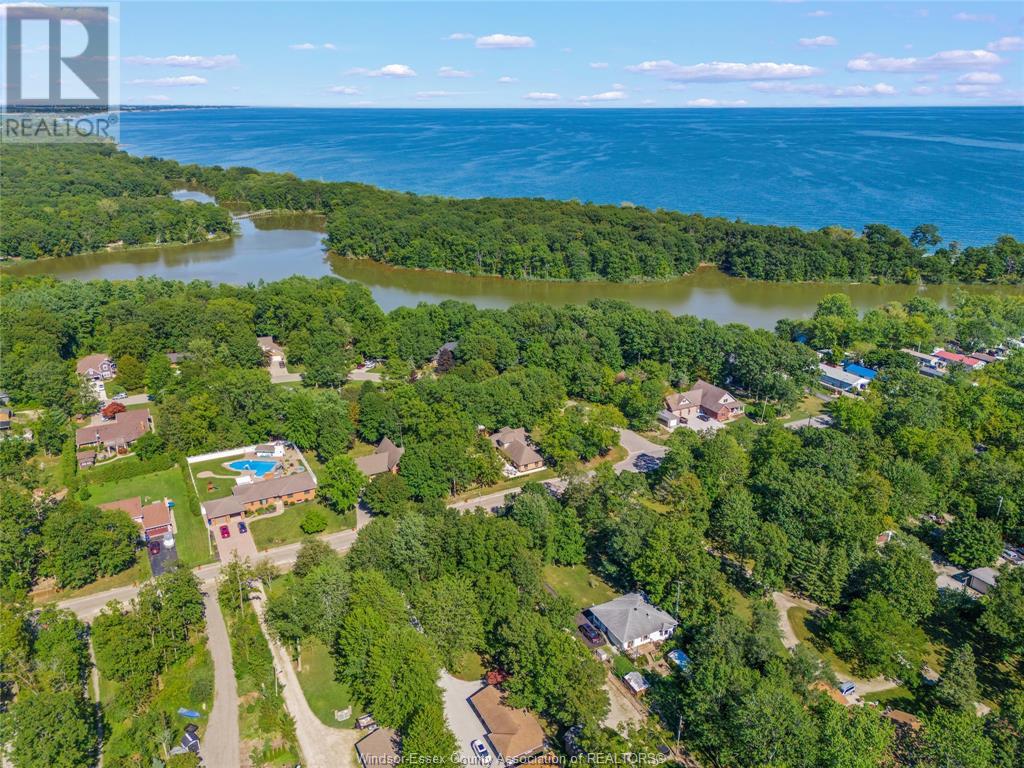461 Gregory Line Wheatley, Ontario N0P 2P0
4 Bedroom
3 Bathroom
2200 sqft
Fireplace
Central Air Conditioning
Forced Air, Furnace, Heat Recovery Ventilation (Hrv)
Waterfront Nearby
$739,000
Welcome to 461 Gregory Line. This 2 story 1 owner home sits on a beautiful matured treed lot in sought after Wheatley Neighbourhood. Main floor has open eat-in kitchen to family rm with fireplace. Dining rm, living rm with fireplace, bedroom/office ,1/2 bath & mudroom. Upstairs you will find 3 more bedrooms. The Primary bedroom has an ensuite & there’s another Full Bath. Basement is partially finished. Don't miss this immaculately maintained hidden gem. Located close to Lake Erie for beach & water activities, Golf Courses & Wheatley park for hiking & biking. Roof 2017, Furnace/AC 2yrs. (id:55464)
Property Details
| MLS® Number | 24020258 |
| Property Type | Single Family |
| Features | Double Width Or More Driveway, Concrete Driveway |
| WaterFrontType | Waterfront Nearby |
Building
| BathroomTotal | 3 |
| BedroomsAboveGround | 3 |
| BedroomsBelowGround | 1 |
| BedroomsTotal | 4 |
| Appliances | Cooktop, Dishwasher, Dryer, Microwave Range Hood Combo, Refrigerator, Washer, Oven |
| ConstructedDate | 1990 |
| ConstructionStyleAttachment | Detached |
| CoolingType | Central Air Conditioning |
| ExteriorFinish | Aluminum/vinyl, Brick |
| FireplaceFuel | Wood,gas |
| FireplacePresent | Yes |
| FireplaceType | Conventional,insert |
| FlooringType | Ceramic/porcelain, Hardwood |
| FoundationType | Concrete |
| HalfBathTotal | 1 |
| HeatingFuel | Natural Gas |
| HeatingType | Forced Air, Furnace, Heat Recovery Ventilation (hrv) |
| StoriesTotal | 2 |
| SizeInterior | 2200 Sqft |
| TotalFinishedArea | 2200 Sqft |
| Type | House |
Parking
| Garage | |
| Inside Entry |
Land
| Acreage | No |
| SizeIrregular | 95.9x |
| SizeTotalText | 95.9x |
| ZoningDescription | Res |
Rooms
| Level | Type | Length | Width | Dimensions |
|---|---|---|---|---|
| Second Level | 3pc Ensuite Bath | Measurements not available | ||
| Second Level | 4pc Bathroom | Measurements not available | ||
| Second Level | Bedroom | Measurements not available | ||
| Second Level | Bedroom | Measurements not available | ||
| Second Level | Primary Bedroom | Measurements not available | ||
| Basement | Utility Room | Measurements not available | ||
| Basement | Storage | Measurements not available | ||
| Basement | Laundry Room | Measurements not available | ||
| Basement | Hobby Room | Measurements not available | ||
| Basement | Recreation Room | Measurements not available | ||
| Main Level | 2pc Bathroom | Measurements not available | ||
| Main Level | Bedroom | Measurements not available | ||
| Main Level | Mud Room | Measurements not available | ||
| Main Level | Dining Room | Measurements not available | ||
| Main Level | Family Room/fireplace | Measurements not available | ||
| Main Level | Living Room/fireplace | Measurements not available | ||
| Main Level | Kitchen | Measurements not available | ||
| Main Level | Foyer | Measurements not available |
https://www.realtor.ca/real-estate/27363188/461-gregory-line-wheatley


RE/MAX PREFERRED REALTY LTD. - 585
6505 Tecumseh Road East
Windsor, Ontario N8T 1E7
6505 Tecumseh Road East
Windsor, Ontario N8T 1E7

TERRI HUGHES
Sales Person
(519) 817-4428
(519) 944-3387
www.hughesandcompany.ca/
facebook.com/terrihughes44
Sales Person
(519) 817-4428
(519) 944-3387
www.hughesandcompany.ca/
facebook.com/terrihughes44

RE/MAX PREFERRED REALTY LTD. - 585
6505 Tecumseh Road East
Windsor, Ontario N8T 1E7
6505 Tecumseh Road East
Windsor, Ontario N8T 1E7
Interested?
Contact us for more information







































