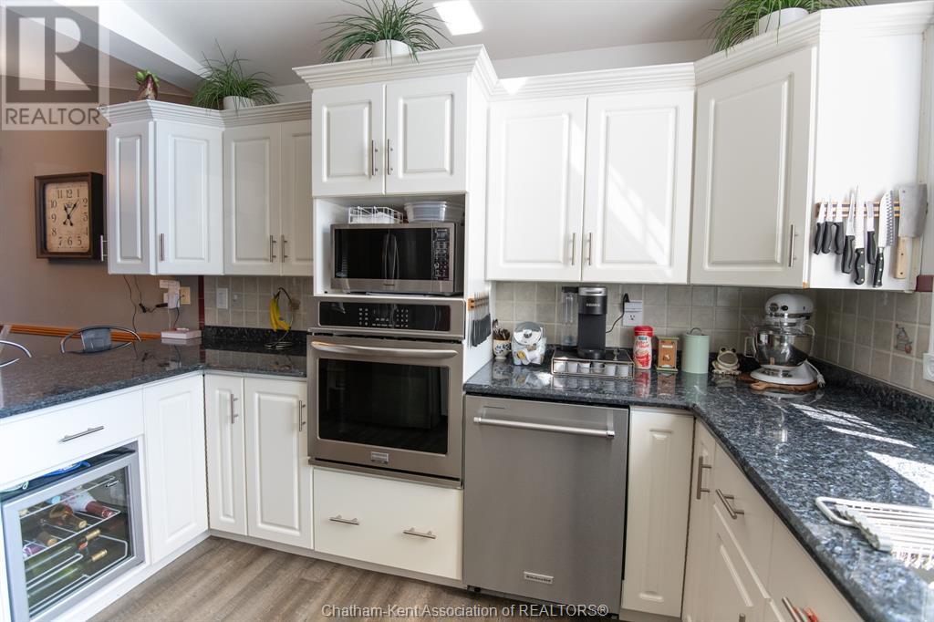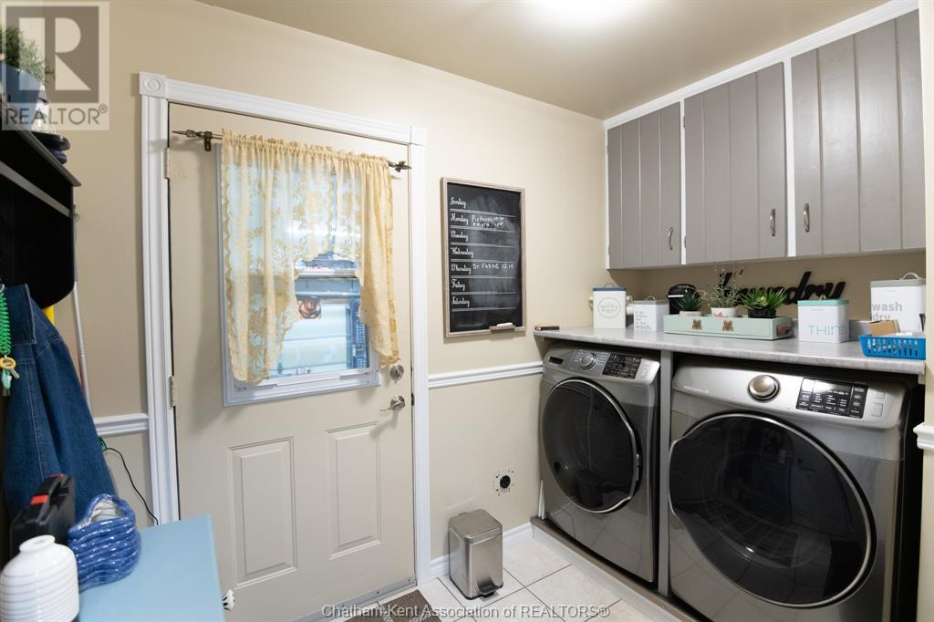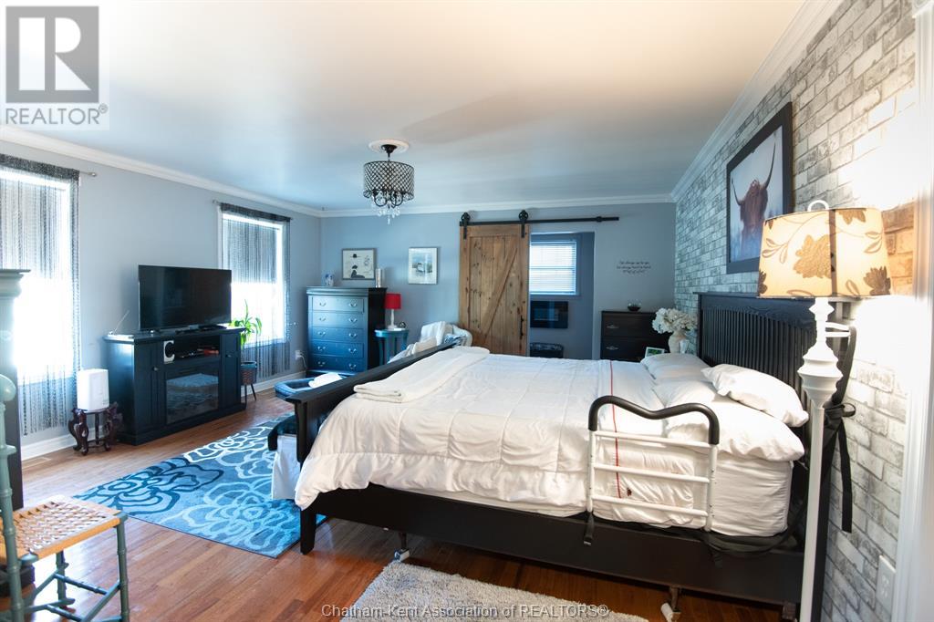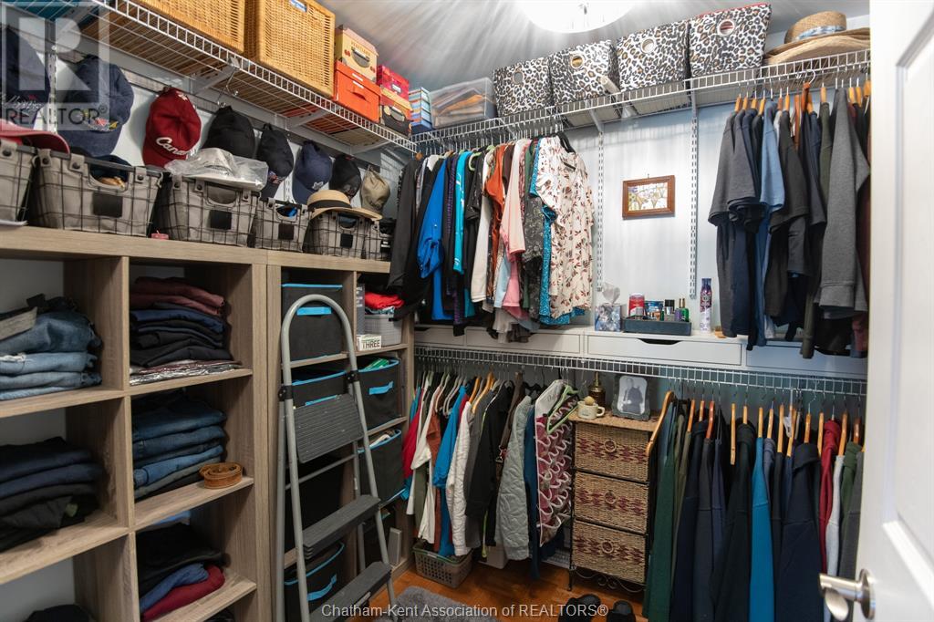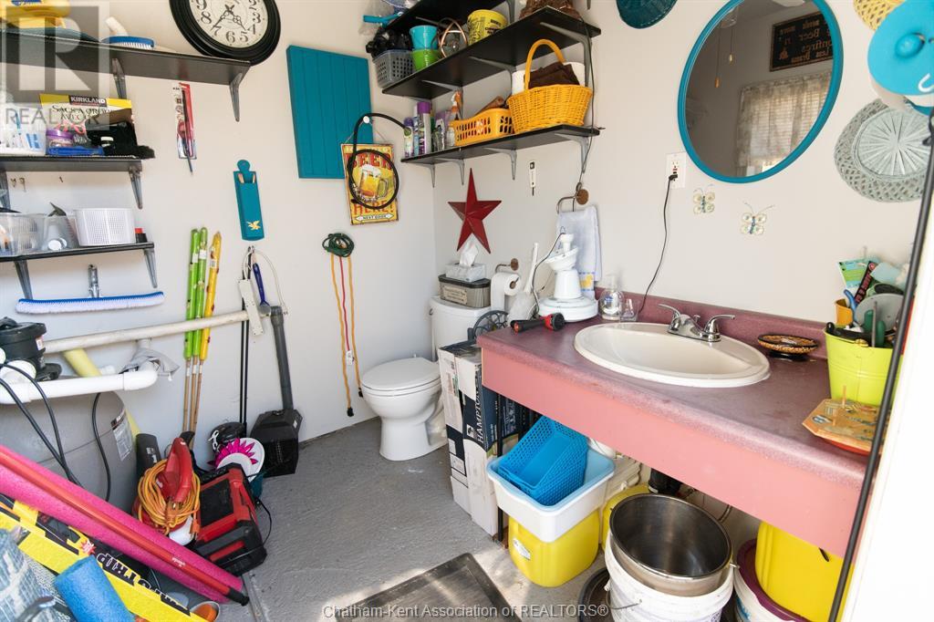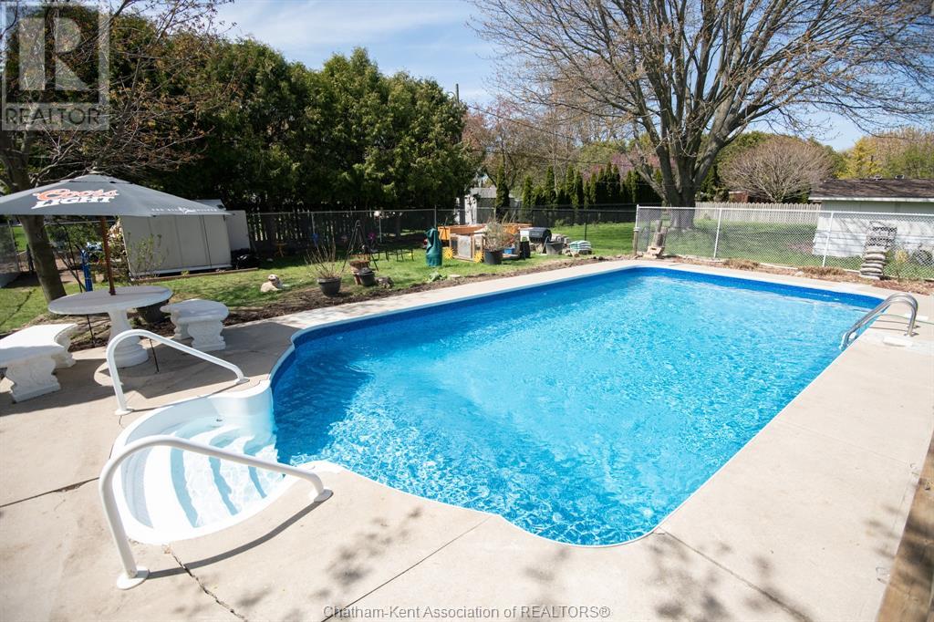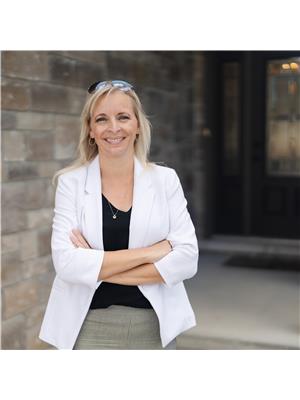4 Bedroom
2 Bathroom
2000 sqft
Bungalow, Ranch
Fireplace
Inground Pool
Central Air Conditioning
Forced Air, Furnace
Landscaped
$594,900
You will surely be impressed by this this custom-built brick bungalow with a beautiful inground pool located in one of the most desirable areas of Wallaceburg. This very well built, solid 4 bedroom, 2 bathroom home has been built with pride by the current homeowners. Bright white kitchen, granite countertops, 3/4"" oak hardwood floors, vaulted ceilings in the kitchen & living room with a gas fireplace. Massive primary bedroom with a 4pc ensuite, stunning walk-in tile shower, large walk-in closet. 3 more generous sized bedrooms and 3pc bath, main floor laundry. The attached double car garage has been used as the ultimate mancave, also has a gas stove, is fully insulated & drywalled. The fully fenced in private backyard is the perfect hangout spot with a 16' x 32' inground sports pool, patio with gazebo. The pool house in the backyard conveniently has a 2-pc bath & hydro. Furnace & A/C (2019), 200amp service. Just a very short walking distance to A.A. Wright Public School, Kinsmen Park. (id:55464)
Property Details
|
MLS® Number
|
24020323 |
|
Property Type
|
Single Family |
|
Features
|
Double Width Or More Driveway, Concrete Driveway |
|
PoolFeatures
|
Pool Equipment |
|
PoolType
|
Inground Pool |
Building
|
BathroomTotal
|
2 |
|
BedroomsAboveGround
|
4 |
|
BedroomsTotal
|
4 |
|
Appliances
|
Dishwasher, Dryer, Microwave, Refrigerator, Stove, Washer |
|
ArchitecturalStyle
|
Bungalow, Ranch |
|
ConstructedDate
|
1994 |
|
CoolingType
|
Central Air Conditioning |
|
ExteriorFinish
|
Brick |
|
FireplaceFuel
|
Gas |
|
FireplacePresent
|
Yes |
|
FireplaceType
|
Direct Vent |
|
FlooringType
|
Ceramic/porcelain, Hardwood, Laminate, Parquet |
|
FoundationType
|
Block |
|
HeatingFuel
|
Natural Gas |
|
HeatingType
|
Forced Air, Furnace |
|
StoriesTotal
|
1 |
|
SizeInterior
|
2000 Sqft |
|
TotalFinishedArea
|
2000 Sqft |
|
Type
|
House |
Parking
Land
|
Acreage
|
No |
|
FenceType
|
Fence |
|
LandscapeFeatures
|
Landscaped |
|
SizeIrregular
|
53x186 |
|
SizeTotalText
|
53x186 |
|
ZoningDescription
|
Res |
Rooms
| Level |
Type |
Length |
Width |
Dimensions |
|
Main Level |
4pc Ensuite Bath |
|
|
Measurements not available |
|
Main Level |
4pc Bathroom |
|
|
Measurements not available |
|
Main Level |
Laundry Room |
9 ft ,9 in |
5 ft ,1 in |
9 ft ,9 in x 5 ft ,1 in |
|
Main Level |
Primary Bedroom |
15 ft ,9 in |
15 ft ,1 in |
15 ft ,9 in x 15 ft ,1 in |
|
Main Level |
Bedroom |
11 ft ,1 in |
10 ft |
11 ft ,1 in x 10 ft |
|
Main Level |
Bedroom |
11 ft ,3 in |
10 ft ,1 in |
11 ft ,3 in x 10 ft ,1 in |
|
Main Level |
Bedroom |
11 ft ,6 in |
10 ft ,1 in |
11 ft ,6 in x 10 ft ,1 in |
|
Main Level |
Kitchen |
12 ft ,6 in |
8 ft |
12 ft ,6 in x 8 ft |
https://www.realtor.ca/real-estate/27368990/51-pine-drive-wallaceburg
ROYAL LEPAGE PEIFER REALTY (DRESDEN)
29575 St. George St.
Dresden,
Ontario
N0P 1M0
(519) 365-7462






