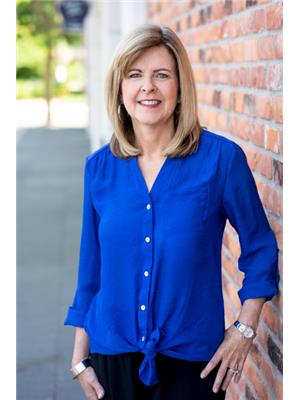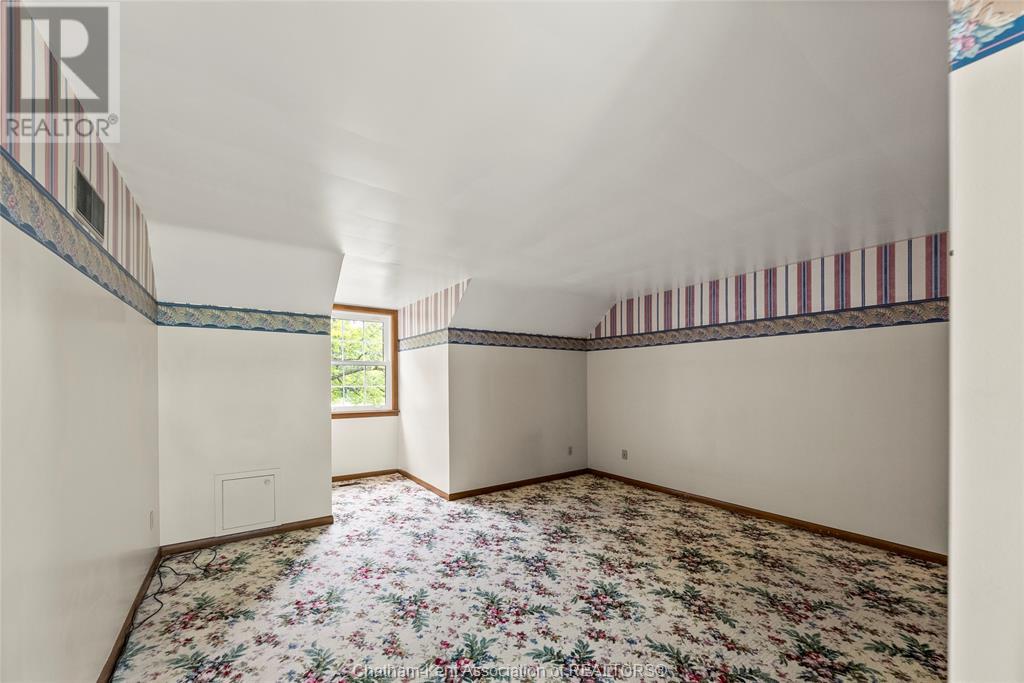7908 Grande River Line Chatham, Ontario N7M 5J7
$799,000
Located in one of the most prestigious areas of Chatham, this tastefully designed brick home exudes curb appeal and class. Situated on a beautifully landscaped .937 acre lot that backs onto the water with stunning views, it offers tranquility and privacy. Your own outdoor oasis awaits in the backyard with an in-ground pool surrounded by stamped concrete with a backdrop of the river. The traditional family-oriented layout boasts a living room, plus a spacious family room with large patio doors with water views. The kitchen is incredibly functional and lends itself to entertaining a number of guests. The traditional dining room offers a haven to create memories with family and friends around the table. Upstairs there are four generously sized bedrooms for everyone in the family. The primary suite features an ensuite, and juliet balcony overlooking the water! Huge basement that has the potential to add even more living space.This home has been cherished by the same family for 54 years. (id:55464)
Property Details
| MLS® Number | 24020446 |
| Property Type | Single Family |
| Features | Double Width Or More Driveway, Concrete Driveway |
| PoolType | Inground Pool |
| WaterFrontType | Waterfront On River |
Building
| BathroomTotal | 3 |
| BedroomsAboveGround | 4 |
| BedroomsTotal | 4 |
| ConstructedDate | 1970 |
| ConstructionStyleAttachment | Detached |
| CoolingType | Central Air Conditioning |
| ExteriorFinish | Aluminum/vinyl, Brick |
| FireplaceFuel | Gas |
| FireplacePresent | Yes |
| FireplaceType | Insert |
| FlooringType | Carpeted, Ceramic/porcelain, Hardwood, Cushion/lino/vinyl |
| FoundationType | Block |
| HalfBathTotal | 1 |
| HeatingFuel | Natural Gas |
| HeatingType | Forced Air, Furnace |
| StoriesTotal | 2 |
| SizeInterior | 2800 Sqft |
| TotalFinishedArea | 2800 Sqft |
| Type | House |
Parking
| Attached Garage | |
| Garage |
Land
| Acreage | No |
| LandscapeFeatures | Landscaped |
| Sewer | Septic System |
| SizeIrregular | 104.03xirreg |
| SizeTotalText | 104.03xirreg|1/2 - 1 Acre |
| ZoningDescription | Res |
Rooms
| Level | Type | Length | Width | Dimensions |
|---|---|---|---|---|
| Second Level | 3pc Ensuite Bath | Measurements not available | ||
| Second Level | 4pc Bathroom | Measurements not available | ||
| Second Level | Bedroom | 12 ft ,9 in | 10 ft | 12 ft ,9 in x 10 ft |
| Second Level | Bedroom | 11 ft ,2 in | 10 ft ,10 in | 11 ft ,2 in x 10 ft ,10 in |
| Second Level | Bedroom | 14 ft ,10 in | 10 ft | 14 ft ,10 in x 10 ft |
| Second Level | Primary Bedroom | 14 ft ,9 in | 12 ft ,8 in | 14 ft ,9 in x 12 ft ,8 in |
| Basement | Utility Room | 17 ft ,7 in | 12 ft ,11 in | 17 ft ,7 in x 12 ft ,11 in |
| Basement | Storage | 29 ft ,1 in | 12 ft ,3 in | 29 ft ,1 in x 12 ft ,3 in |
| Basement | Recreation Room | 48 ft ,8 in | 14 ft ,5 in | 48 ft ,8 in x 14 ft ,5 in |
| Main Level | 2pc Bathroom | Measurements not available | ||
| Main Level | Laundry Room | 9 ft ,8 in | 9 ft ,1 in | 9 ft ,8 in x 9 ft ,1 in |
| Main Level | Family Room/fireplace | 23 ft ,1 in | 11 ft ,11 in | 23 ft ,1 in x 11 ft ,11 in |
| Main Level | Dining Room | 13 ft ,9 in | 11 ft ,11 in | 13 ft ,9 in x 11 ft ,11 in |
| Main Level | Kitchen | 23 ft ,10 in | 13 ft ,10 in | 23 ft ,10 in x 13 ft ,10 in |
| Main Level | Living Room | 15 ft ,9 in | 11 ft ,11 in | 15 ft ,9 in x 11 ft ,11 in |
https://www.realtor.ca/real-estate/27375203/7908-grande-river-line-chatham


425 Mcnaughton Ave W.
Chatham, Ontario N7L 4K4


425 Mcnaughton Ave W.
Chatham, Ontario N7L 4K4
Interested?
Contact us for more information

















































