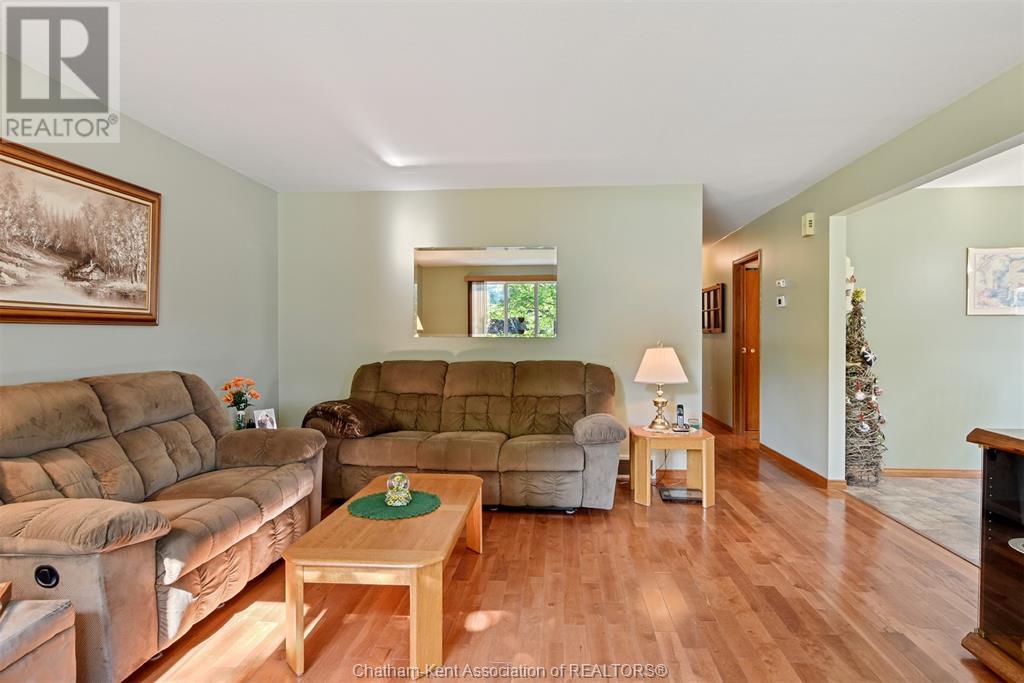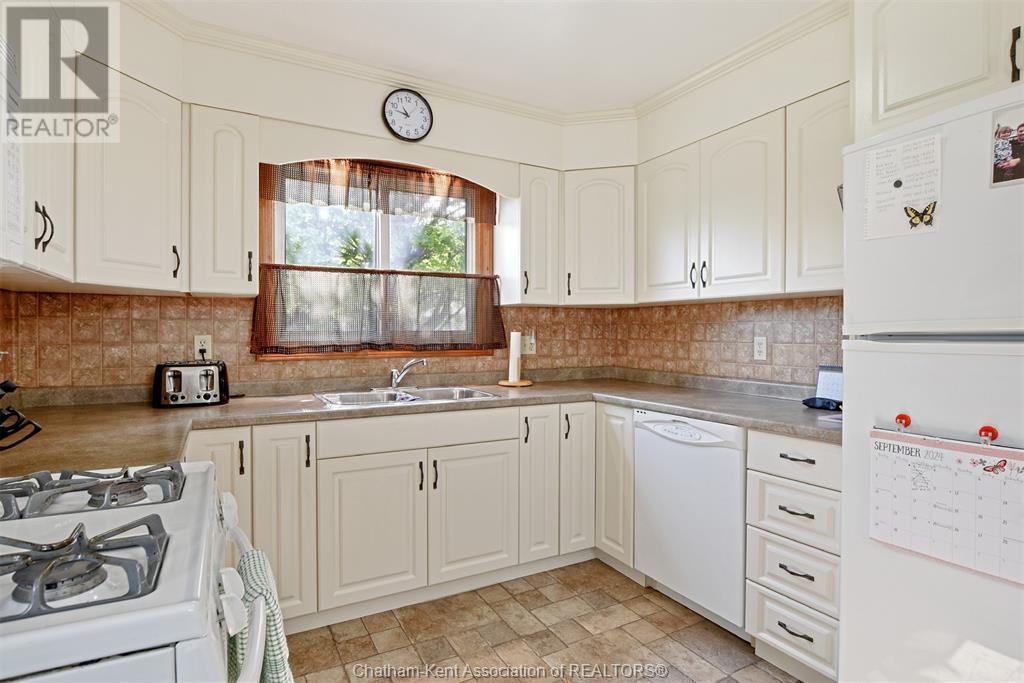221 Wellington Street Blenheim, Ontario N0P 1A0
$369,000
3 bedroom ranch home in popular Blenheim. This is a great retiree or starter home offering convenient one floor living on a good size 72 x 104 lot. Handy location in the centre of Town can walk practically anywhere. Side entrance has laundry and coat closets. Updated kitchen with dining room combination, open to the living room with gleaming hardwood floors and front entrance. 3 pc bath with walk-in shower and updated vanity. Nice to have the 3 bedrooms compared to some of the 2 bedroom bungalows great for a growing family or office space if needed. The yard is a bit wider than the typical 52' Blenheim lot and this one has a double concrete drive and detached garage for storage, workshop or mancave. Forced air gas furnace, central air heat pump 1 year, hydro breaker panel. Vinyl windows, brick and vinyl siding and a metal roof for easy maintenance. This home has been well cared for and updated, same owner for the the past 27 years is a testament to the great neighbourhood. (id:55464)
Property Details
| MLS® Number | 24020295 |
| Property Type | Single Family |
| Features | Double Width Or More Driveway, Concrete Driveway |
Building
| BathroomTotal | 1 |
| BedroomsAboveGround | 3 |
| BedroomsTotal | 3 |
| ArchitecturalStyle | Bungalow, Ranch |
| ConstructedDate | 1988 |
| ConstructionStyleAttachment | Detached |
| CoolingType | Central Air Conditioning, Heat Pump |
| ExteriorFinish | Aluminum/vinyl |
| FlooringType | Hardwood, Laminate, Cushion/lino/vinyl |
| FoundationType | Block |
| HeatingFuel | Natural Gas |
| HeatingType | Forced Air, Furnace, Heat Pump |
| StoriesTotal | 1 |
| Type | House |
Parking
| Detached Garage | |
| Garage |
Land
| Acreage | No |
| SizeIrregular | 72x104.28 |
| SizeTotalText | 72x104.28|under 1/4 Acre |
| ZoningDescription | Res |
Rooms
| Level | Type | Length | Width | Dimensions |
|---|---|---|---|---|
| Main Level | Laundry Room | 6 ft ,2 in | 10 ft | 6 ft ,2 in x 10 ft |
| Main Level | Bedroom | 11 ft | 11 ft ,6 in | 11 ft x 11 ft ,6 in |
| Main Level | Bedroom | 11 ft ,6 in | 11 ft ,6 in | 11 ft ,6 in x 11 ft ,6 in |
| Main Level | Bedroom | 8 ft ,7 in | 13 ft ,5 in | 8 ft ,7 in x 13 ft ,5 in |
| Main Level | 3pc Bathroom | 7 ft ,5 in | 10 ft | 7 ft ,5 in x 10 ft |
| Main Level | Living Room | 16 ft | 15 ft | 16 ft x 15 ft |
| Main Level | Kitchen/dining Room | 10 ft | 17 ft | 10 ft x 17 ft |
| Main Level | Laundry Room | 6 ft ,2 in | 10 ft | 6 ft ,2 in x 10 ft |
https://www.realtor.ca/real-estate/27378650/221-wellington-street-blenheim


199 Chatham St N , P.o. Box 324
Blenheim, Ontario N0P 1A0
Interested?
Contact us for more information




































