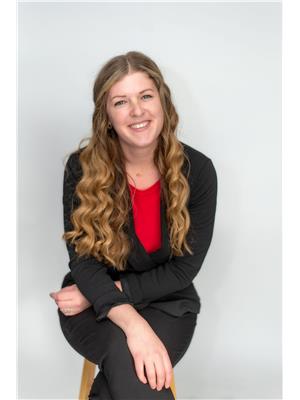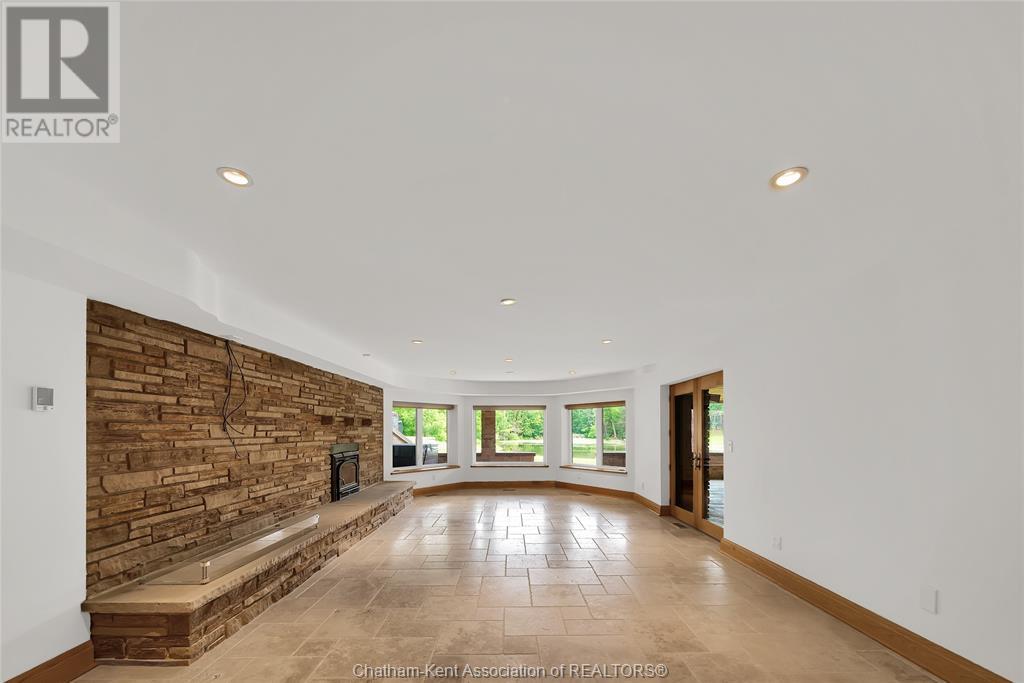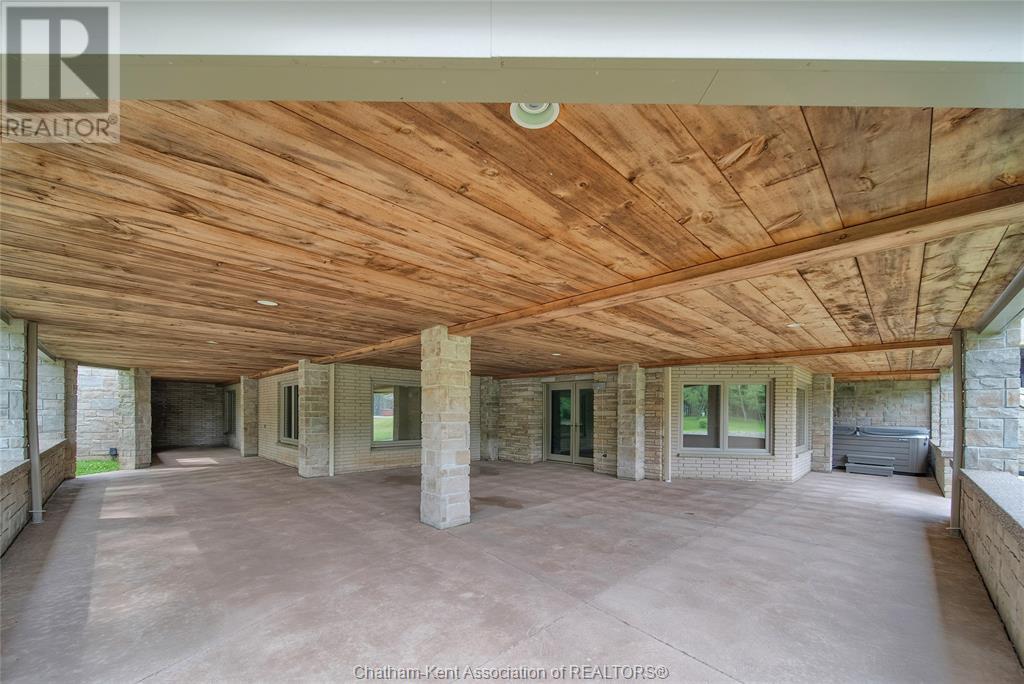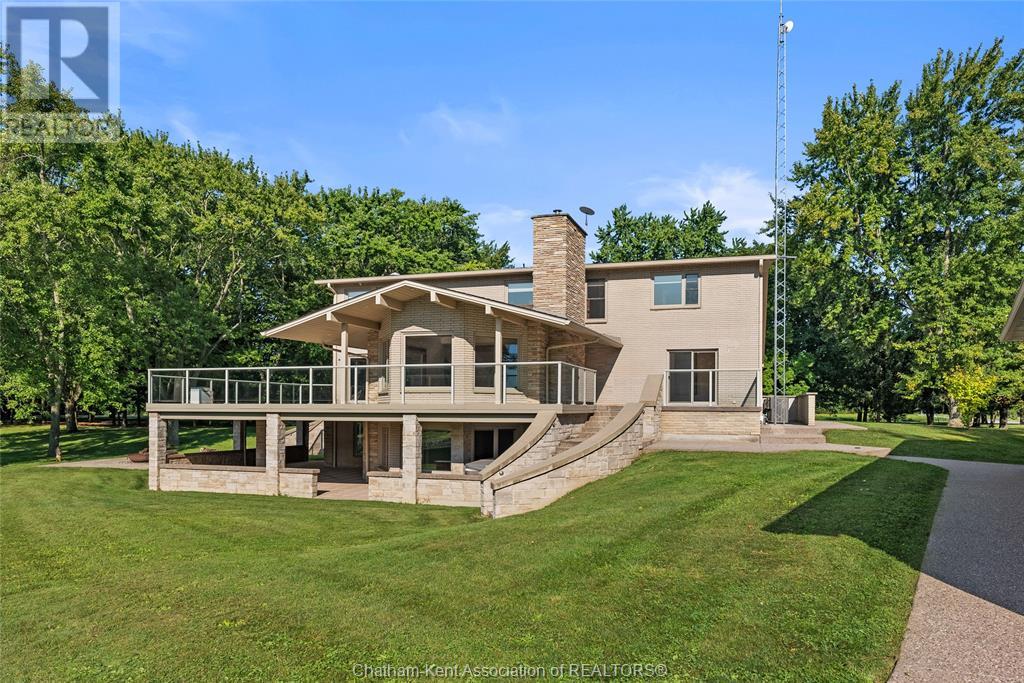11332 River Line Chatham-Kent, Ontario N7M 5J4
$2,357,000
Welcome home to 11332 River Line in Chatham-Kent. Discover this unique estate that has been meticulously renovated offering over 7,000 square feet of living space. This home offers 4+1 bedrooms, 3.5 bathrooms and will impress you at every turn. Enter into the grand front foyer with marble flooring and views to the oasis outside. Custom kitchen with nacarado onyx counters, double ovens, two islands and entrance to the upper deck. Seamlessly entertain from the kitchen into the living room with wood burning fireplace. The second level offers 4 bedrooms with walk in closets, 2 custom bathrooms and a laundry room. The lower level offers the perfect spot to entertain with wet bar, wood burning fireplace and doors to your lower level patio. This property boasts 13 acres of private land to explore in your own backyard including a pond, peninsula, island, creek, barn and wildlife. Detached four car garage with an additional bedroom and bathroom with endless possibilities. Call today to view. (id:55464)
Property Details
| MLS® Number | 24020629 |
| Property Type | Single Family |
| Features | Circular Driveway, Concrete Driveway, Front Driveway |
| WaterFrontType | Waterfront On Lake |
Building
| BathroomTotal | 4 |
| BedroomsAboveGround | 4 |
| BedroomsBelowGround | 1 |
| BedroomsTotal | 5 |
| ConstructedDate | 1973 |
| ConstructionStyleAttachment | Detached |
| CoolingType | Central Air Conditioning, Fully Air Conditioned |
| ExteriorFinish | Brick |
| FireplacePresent | Yes |
| FireplaceType | Woodstove |
| FlooringType | Ceramic/porcelain, Hardwood |
| FoundationType | Block |
| HalfBathTotal | 1 |
| HeatingFuel | Propane |
| HeatingType | Forced Air, Furnace |
| StoriesTotal | 2 |
| SizeInterior | 4867 Sqft |
| TotalFinishedArea | 4867 Sqft |
| Type | House |
Parking
| Attached Garage | |
| Detached Garage | |
| Garage |
Land
| Acreage | Yes |
| Sewer | Septic System |
| SizeIrregular | 736x786.47 |
| SizeTotalText | 736x786.47|10+ Acres |
| ZoningDescription | A2 1 |
Rooms
| Level | Type | Length | Width | Dimensions |
|---|---|---|---|---|
| Second Level | Laundry Room | 8 ft ,1 in | 13 ft ,11 in | 8 ft ,1 in x 13 ft ,11 in |
| Second Level | 4pc Bathroom | 8 ft ,1 in | 17 ft ,8 in | 8 ft ,1 in x 17 ft ,8 in |
| Second Level | Bedroom | 12 ft ,3 in | 14 ft ,1 in | 12 ft ,3 in x 14 ft ,1 in |
| Second Level | Bedroom | 12 ft ,2 in | 16 ft ,4 in | 12 ft ,2 in x 16 ft ,4 in |
| Second Level | Bedroom | 14 ft ,8 in | 18 ft ,9 in | 14 ft ,8 in x 18 ft ,9 in |
| Second Level | 4pc Ensuite Bath | 10 ft | 16 ft ,3 in | 10 ft x 16 ft ,3 in |
| Second Level | Primary Bedroom | 32 ft ,3 in | 16 ft ,3 in | 32 ft ,3 in x 16 ft ,3 in |
| Basement | Utility Room | 22 ft ,5 in | 11 ft ,5 in | 22 ft ,5 in x 11 ft ,5 in |
| Basement | Cold Room | 14 ft | 6 ft ,2 in | 14 ft x 6 ft ,2 in |
| Basement | Recreation Room | 31 ft ,5 in | 75 ft ,6 in | 31 ft ,5 in x 75 ft ,6 in |
| Basement | Bedroom | 15 ft | 15 ft ,10 in | 15 ft x 15 ft ,10 in |
| Basement | 3pc Bathroom | 8 ft ,10 in | 12 ft ,8 in | 8 ft ,10 in x 12 ft ,8 in |
| Main Level | Mud Room | 13 ft ,2 in | 8 ft ,1 in | 13 ft ,2 in x 8 ft ,1 in |
| Main Level | 2pc Bathroom | 6 ft ,9 in | 13 ft ,7 in | 6 ft ,9 in x 13 ft ,7 in |
| Main Level | Foyer | 14 ft ,2 in | 15 ft ,2 in | 14 ft ,2 in x 15 ft ,2 in |
| Main Level | Family Room | 16 ft ,1 in | 38 ft ,3 in | 16 ft ,1 in x 38 ft ,3 in |
| Main Level | Dining Nook | 15 ft ,10 in | 12 ft ,5 in | 15 ft ,10 in x 12 ft ,5 in |
| Main Level | Dining Room | 16 ft ,3 in | 18 ft ,9 in | 16 ft ,3 in x 18 ft ,9 in |
| Main Level | Living Room | 22 ft ,6 in | 16 ft ,2 in | 22 ft ,6 in x 16 ft ,2 in |
| Main Level | Kitchen | 18 ft ,10 in | 23 ft ,9 in | 18 ft ,10 in x 23 ft ,9 in |
https://www.realtor.ca/real-estate/27388312/11332-river-line-chatham-kent


425 Mcnaughton Ave W.
Chatham, Ontario N7L 4K4
Interested?
Contact us for more information




















































