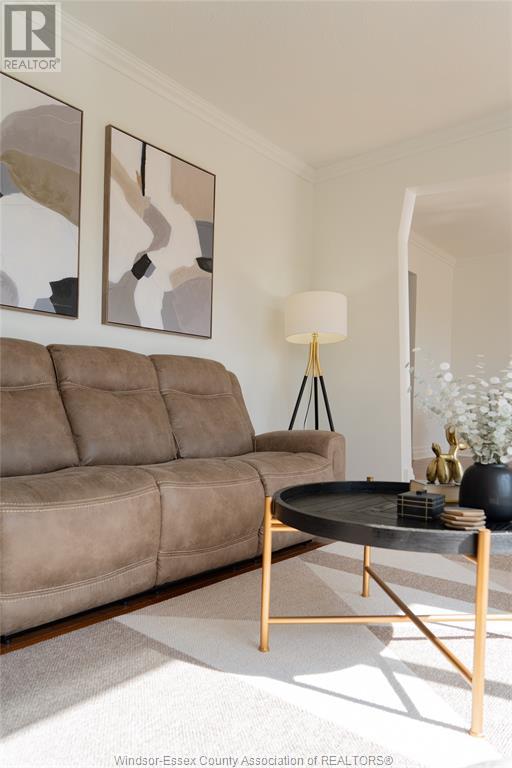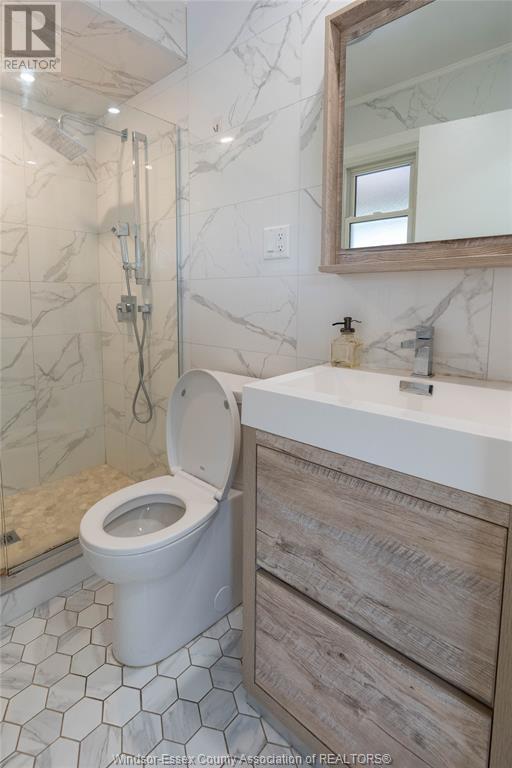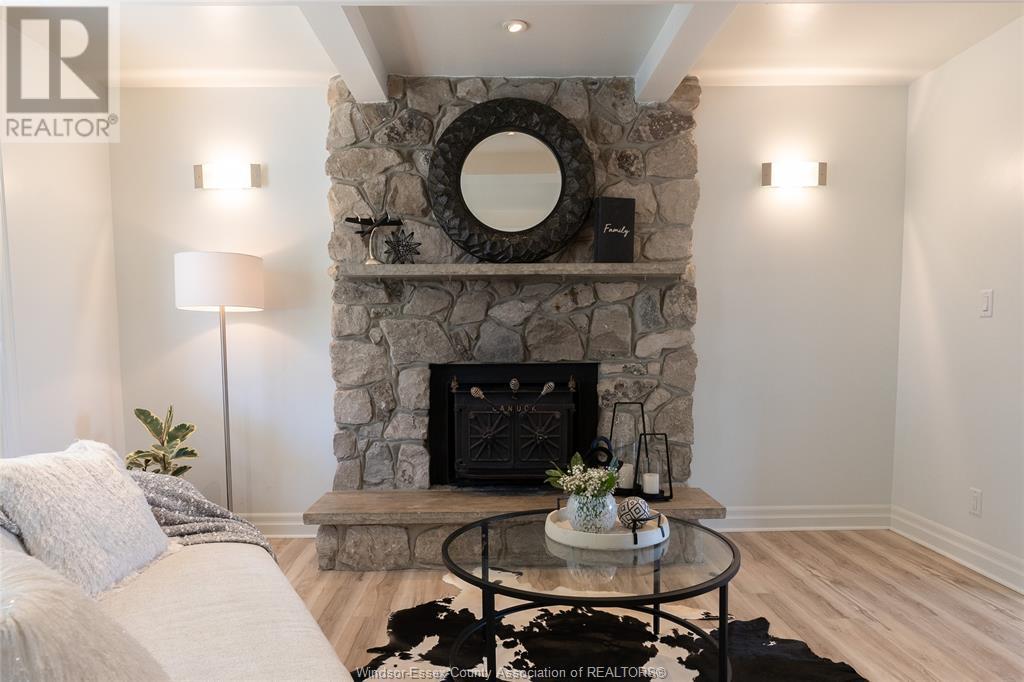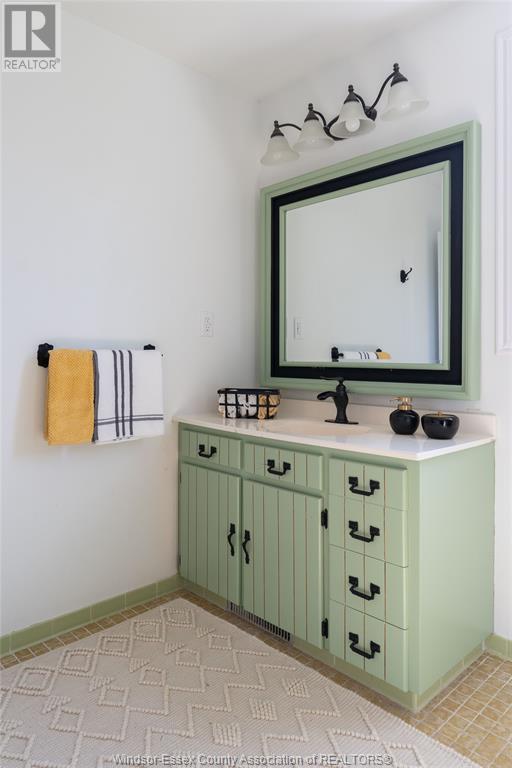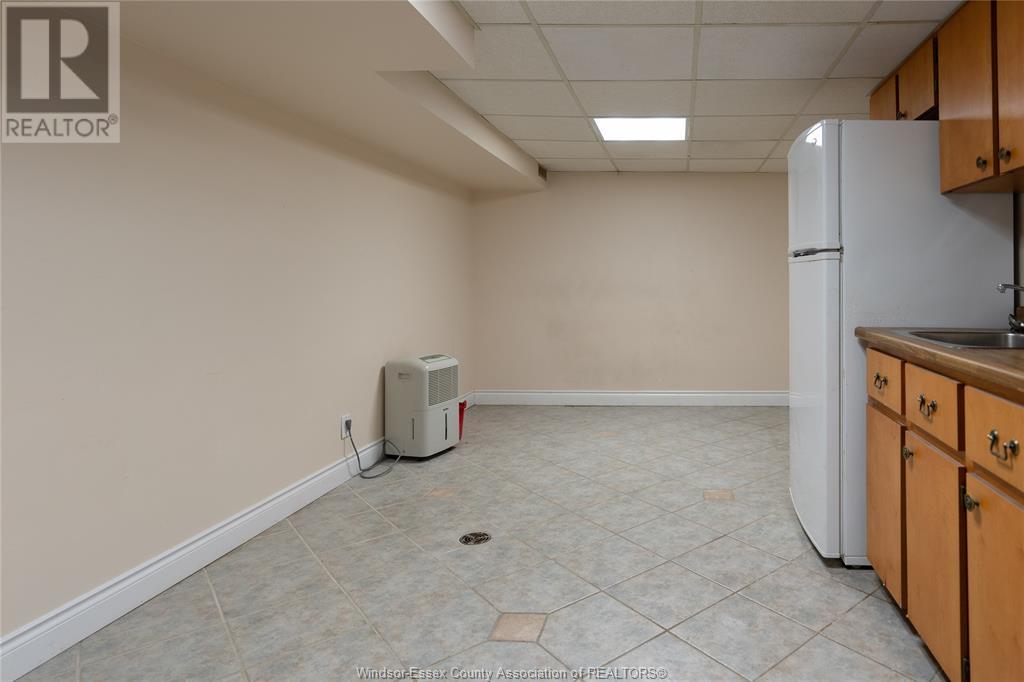3039 California Avenue Windsor, Ontario N9E 3K5
$650,000
This spacious 1690 SQF (as per MPAC) 2-story home is located on a large lot (67 * 107 feet) in the desirable South Windsor area, with no rear neighbors. It features 3 bedrooms, 2.5 bathrooms, a covered front porch, a hardwood living and family room floor, a central vacuum system, and a wood-burning fireplace. It also has a 1 car garage with an inside entrance and a fully finished basement with a second kitchen and a fruit cellar. You can enjoy the wooden deck and the above-ground pool. The home has been updated with a new kitchen, a fully renovated, a newer basement floor, stairs, front and back doors, and a new furnace and hot water tank. (id:55464)
Property Details
| MLS® Number | 24020616 |
| Property Type | Single Family |
| Features | Double Width Or More Driveway, Concrete Driveway, Front Driveway |
| PoolType | Above Ground Pool |
Building
| BathroomTotal | 3 |
| BedroomsAboveGround | 3 |
| BedroomsTotal | 3 |
| Appliances | Dryer, Microwave, Washer, Oven, Two Stoves |
| ConstructedDate | 1978 |
| ConstructionStyleAttachment | Detached |
| CoolingType | Central Air Conditioning |
| ExteriorFinish | Aluminum/vinyl, Brick |
| FireplacePresent | Yes |
| FireplaceType | Woodstove |
| FlooringType | Carpeted, Ceramic/porcelain, Hardwood |
| FoundationType | Block |
| HalfBathTotal | 1 |
| HeatingFuel | Natural Gas |
| HeatingType | Forced Air, Furnace |
| StoriesTotal | 2 |
| Type | House |
Parking
| Attached Garage | |
| Garage |
Land
| Acreage | No |
| SizeIrregular | 67x107 |
| SizeTotalText | 67x107 |
| ZoningDescription | R1.1 |
Rooms
| Level | Type | Length | Width | Dimensions |
|---|---|---|---|---|
| Second Level | 3pc Bathroom | Measurements not available | ||
| Second Level | Primary Bedroom | Measurements not available | ||
| Second Level | Bedroom | Measurements not available | ||
| Second Level | Bedroom | Measurements not available | ||
| Basement | Utility Room | Measurements not available | ||
| Basement | Kitchen | Measurements not available | ||
| Basement | Fruit Cellar | Measurements not available | ||
| Basement | Family Room | Measurements not available | ||
| Basement | 3pc Bathroom | Measurements not available | ||
| Main Level | Family Room | Measurements not available | ||
| Main Level | Dining Room | Measurements not available | ||
| Main Level | Foyer | Measurements not available | ||
| Main Level | Living Room | Measurements not available | ||
| Main Level | Laundry Room | Measurements not available | ||
| Main Level | Kitchen | Measurements not available | ||
| Main Level | 4pc Bathroom | Measurements not available |
https://www.realtor.ca/real-estate/27390519/3039-california-avenue-windsor

Broker of Record
(226) 526-9990
(226) 526-9990
kandoorealty.ca/
https://www.facebook.com/jafarnia.realtor/
Interested?
Contact us for more information







