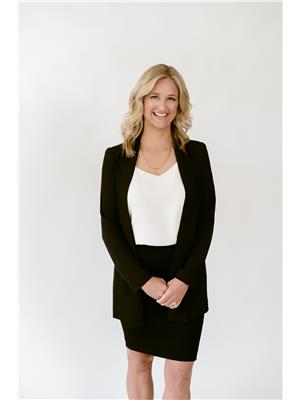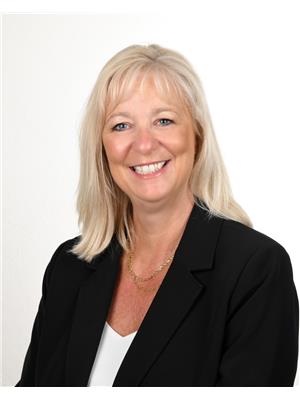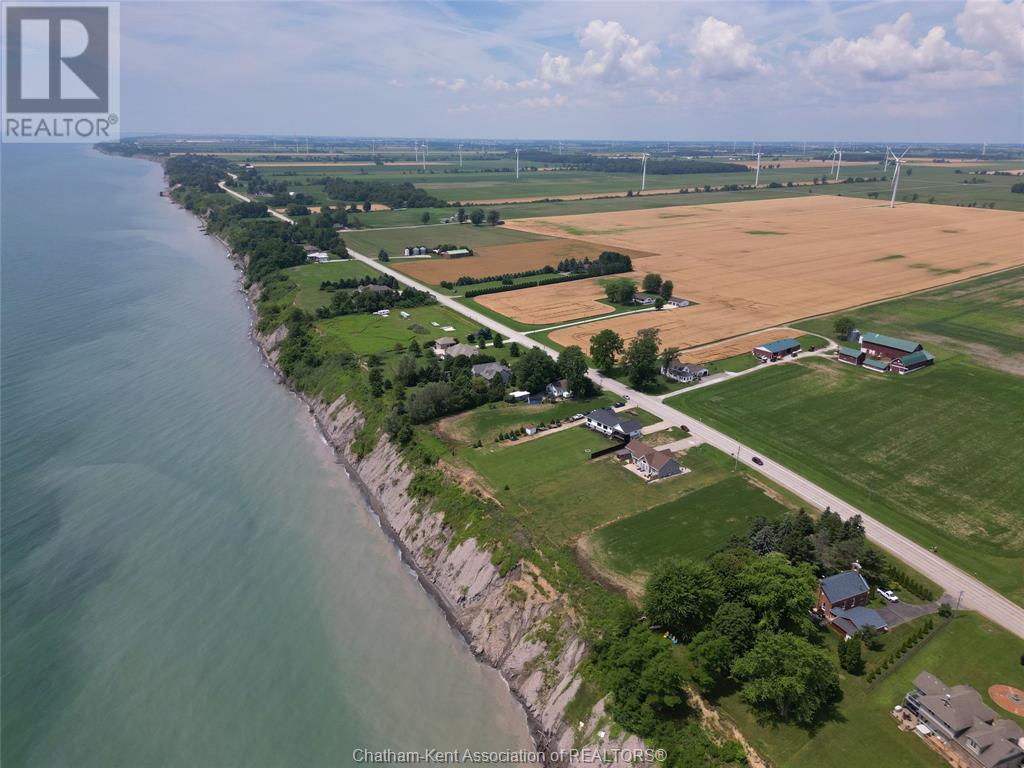6600 Talbot Trail Raleigh Township, Ontario N0P 1W0
$849,900
Discover unparalleled tranquility and modern comfort in this stunning 6-year-old rancher, perfectly situated on the shores of Lake Erie. Boasting a seamless open-concept design, this home is an oasis of relaxation and luxury. This exquisite home features 2 bedrooms on the main floor a luxurious ensuite bath and walk in closet a great room boasting a cozy gas fireplace with breathtaking lake views. Enjoy cooking in the beautiful open-concept kitchen with all modern finishes. Enjoy the ease of main floor laundry, making daily chores a breeze. Located in the lower level is 3 additional bedrooms, a den and 4 piece bath and more storage, perfect for guests or that growing family. This outstanding home boasts a large double attached garage. Relax on the spacious deck while taking in the panoramic lake scenery. Don't miss this rare opportunity to own a piece of paradise on Lake Erie! This home is priced to Sell!!! (id:55464)
Open House
This property has open houses!
12:00 pm
Ends at:1:30 pm
Property Details
| MLS® Number | 24020995 |
| Property Type | Single Family |
| Features | Double Width Or More Driveway, Gravel Driveway |
| WaterFrontType | Waterfront |
Building
| BathroomTotal | 3 |
| BedroomsAboveGround | 2 |
| BedroomsBelowGround | 3 |
| BedroomsTotal | 5 |
| ArchitecturalStyle | Bungalow, Ranch |
| ConstructedDate | 2018 |
| ConstructionStyleAttachment | Detached |
| CoolingType | Central Air Conditioning |
| ExteriorFinish | Aluminum/vinyl |
| FireplaceFuel | Gas |
| FireplacePresent | Yes |
| FireplaceType | Direct Vent |
| FlooringType | Carpeted, Ceramic/porcelain, Hardwood |
| FoundationType | Concrete |
| HeatingFuel | Natural Gas |
| HeatingType | Forced Air |
| StoriesTotal | 1 |
| SizeInterior | 1637 Sqft |
| TotalFinishedArea | 1637 Sqft |
| Type | House |
Parking
| Attached Garage | |
| Garage |
Land
| Acreage | Yes |
| Sewer | Septic System |
| SizeIrregular | 125.74xirr |
| SizeTotalText | 125.74xirr|1 - 3 Acres |
| ZoningDescription | Res |
Rooms
| Level | Type | Length | Width | Dimensions |
|---|---|---|---|---|
| Basement | Utility Room | 10 ft ,5 in | 20 ft ,3 in | 10 ft ,5 in x 20 ft ,3 in |
| Basement | 3pc Bathroom | 9 ft ,8 in | 5 ft | 9 ft ,8 in x 5 ft |
| Basement | Den | 11 ft | 9 ft ,8 in | 11 ft x 9 ft ,8 in |
| Basement | Bedroom | 10 ft ,7 in | 14 ft ,4 in | 10 ft ,7 in x 14 ft ,4 in |
| Basement | Bedroom | 10 ft ,1 in | 13 ft ,9 in | 10 ft ,1 in x 13 ft ,9 in |
| Basement | Bedroom | 10 ft ,7 in | 13 ft ,11 in | 10 ft ,7 in x 13 ft ,11 in |
| Basement | Recreation Room | 21 ft ,3 in | 18 ft ,9 in | 21 ft ,3 in x 18 ft ,9 in |
| Main Level | 4pc Bathroom | 9 ft ,3 in | 5 ft ,5 in | 9 ft ,3 in x 5 ft ,5 in |
| Main Level | 4pc Ensuite Bath | 10 ft ,2 in | 8 ft ,6 in | 10 ft ,2 in x 8 ft ,6 in |
| Main Level | Primary Bedroom | 15 ft ,6 in | 12 ft ,2 in | 15 ft ,6 in x 12 ft ,2 in |
| Main Level | Bedroom | 10 ft ,10 in | 10 ft ,7 in | 10 ft ,10 in x 10 ft ,7 in |
| Main Level | Laundry Room | 6 ft ,1 in | 8 ft ,6 in | 6 ft ,1 in x 8 ft ,6 in |
| Main Level | Living Room/dining Room | 15 ft | 24 ft ,5 in | 15 ft x 24 ft ,5 in |
| Main Level | Kitchen | 11 ft ,2 in | 14 ft ,11 in | 11 ft ,2 in x 14 ft ,11 in |
https://www.realtor.ca/real-estate/27400242/6600-talbot-trail-raleigh-township

250 St. Clair St.
Chatham, Ontario N7L 3J9

250 St. Clair St.
Chatham, Ontario N7L 3J9
Interested?
Contact us for more information



















































