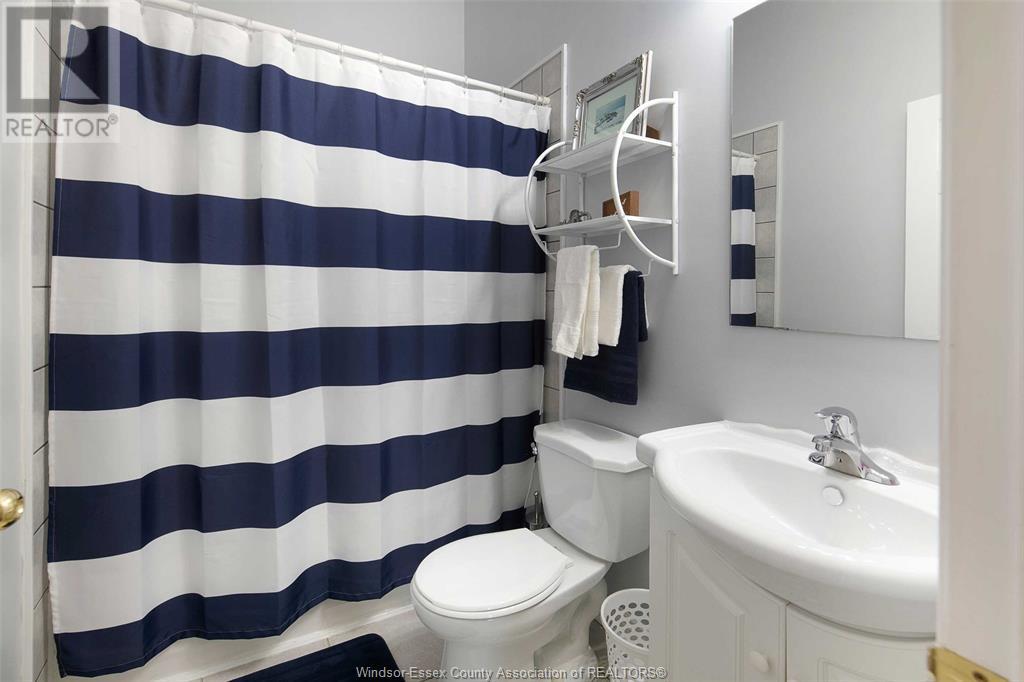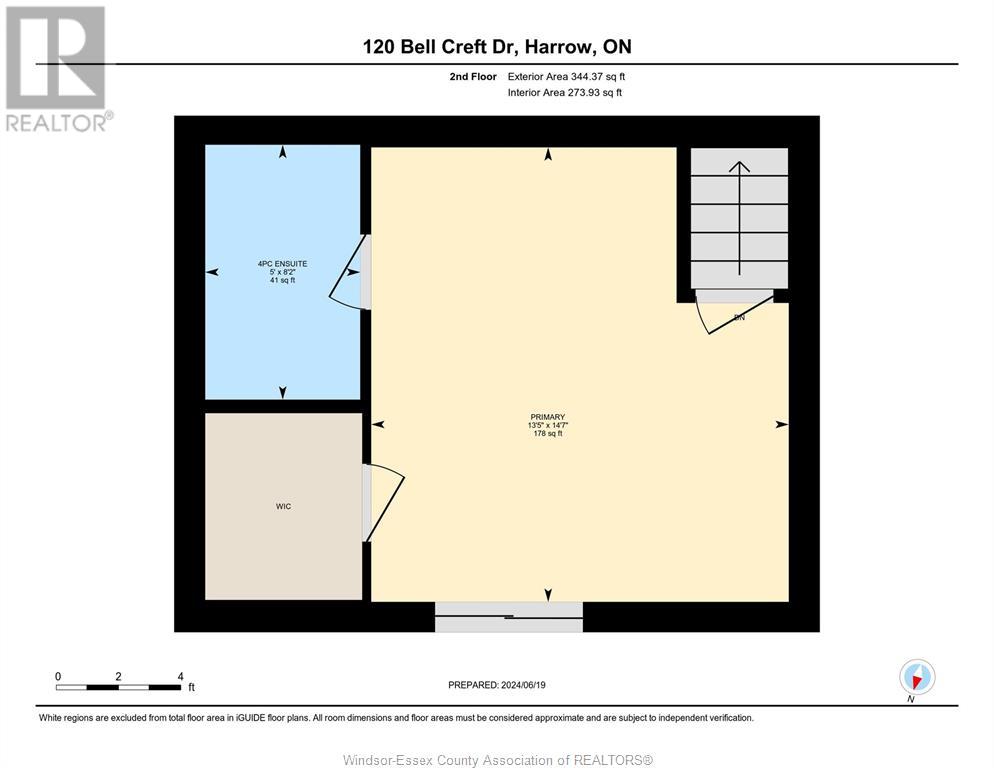120 Bellcreft Drive Harrow, Ontario N0R 1G0
4 Bedroom
3 Bathroom
Raised Ranch
Central Air Conditioning
Forced Air, Furnace
Landscaped
$549,000
Welcome to 120 Bellcreft Drive in the charming town of Harrow! This stunning property has 3+1 bedrooms and 3 bathrooms, including a luxurious ensuite in the master suite complete with spacious walk in closet. The double attached garage and finished driveway offer ample parking. Nestled in a serene neighborhood, this home comes with exclusive beach rights, providing the perfect retreat for relaxation and leisure. Impeccably maintained, 120 Bellcreft Drive is the ideal blend of comfort and charm, ready to welcome you home. Call our Team today! (id:55464)
Property Details
| MLS® Number | 24021083 |
| Property Type | Single Family |
| Features | Paved Driveway, Finished Driveway |
Building
| BathroomTotal | 3 |
| BedroomsAboveGround | 3 |
| BedroomsBelowGround | 1 |
| BedroomsTotal | 4 |
| Appliances | Dishwasher, Refrigerator, Stove |
| ArchitecturalStyle | Raised Ranch |
| ConstructedDate | 2004 |
| ConstructionStyleAttachment | Detached |
| CoolingType | Central Air Conditioning |
| ExteriorFinish | Aluminum/vinyl |
| FlooringType | Ceramic/porcelain, Hardwood, Laminate, Cushion/lino/vinyl |
| FoundationType | Block |
| HeatingFuel | Natural Gas |
| HeatingType | Forced Air, Furnace |
| Type | House |
Parking
| Attached Garage | |
| Garage | |
| Inside Entry |
Land
| Acreage | No |
| LandscapeFeatures | Landscaped |
| SizeIrregular | 75x88.58 |
| SizeTotalText | 75x88.58 |
| ZoningDescription | Res |
Rooms
| Level | Type | Length | Width | Dimensions |
|---|---|---|---|---|
| Second Level | 4pc Ensuite Bath | 8'2"" x 5' | ||
| Second Level | Primary Bedroom | 14'7"" x 13'5"" | ||
| Lower Level | 3pc Bathroom | 4'11"" x 10'1"" | ||
| Lower Level | Recreation Room | Measurements not available | ||
| Lower Level | Bedroom | 10'7"" x 12'6"" | ||
| Lower Level | Laundry Room | 13'5"" x 10'2"" | ||
| Main Level | 4pc Bathroom | 4'11"" x 7'6"" | ||
| Main Level | Bedroom | 11'2"" x 11' | ||
| Main Level | Living Room | 11'2"" x 11'10"" | ||
| Main Level | Dining Room | 19'8"" x 13'3"" | ||
| Main Level | Kitchen | 11'4"" x 13'3"" | ||
| Main Level | Foyer | Measurements not available |
https://www.realtor.ca/real-estate/27405819/120-bellcreft-drive-harrow

BRAD BONDY
Broker
(519) 919-1187
bradbondy.com/
https://www.facebook.com/teambradbondy
https://www.linkedin.com/in/brad-bondy-team/
https://www.instagram.com/teambradbondy/
Broker
(519) 919-1187
bradbondy.com/
https://www.facebook.com/teambradbondy
https://www.linkedin.com/in/brad-bondy-team/
https://www.instagram.com/teambradbondy/

RE/MAX PREFERRED REALTY LTD. - 586
80 Sandwich Street South
Amherstburg, Ontario N9V 1Z6
80 Sandwich Street South
Amherstburg, Ontario N9V 1Z6


RE/MAX PREFERRED REALTY LTD. - 586
80 Sandwich Street South
Amherstburg, Ontario N9V 1Z6
80 Sandwich Street South
Amherstburg, Ontario N9V 1Z6
Interested?
Contact us for more information














































