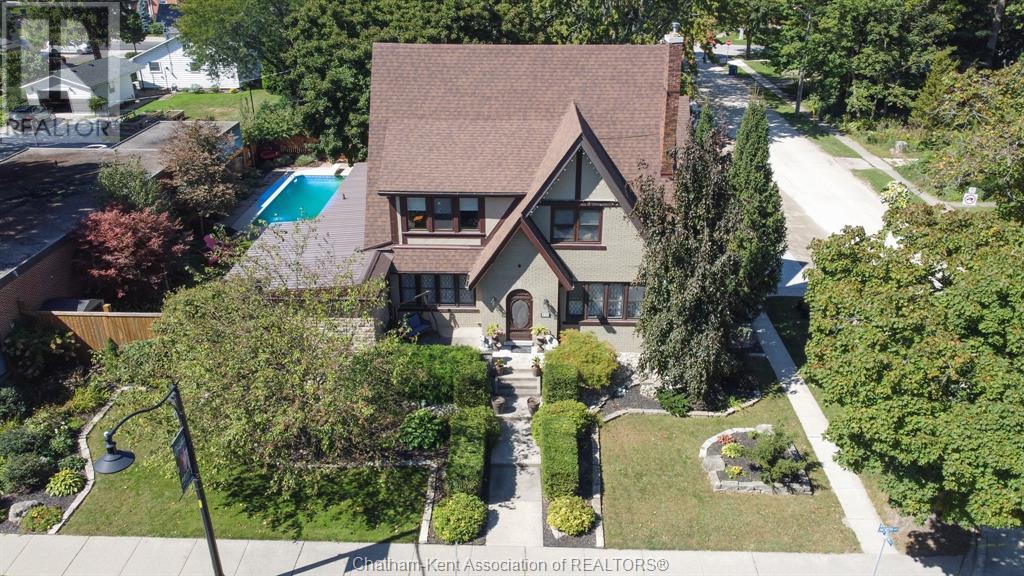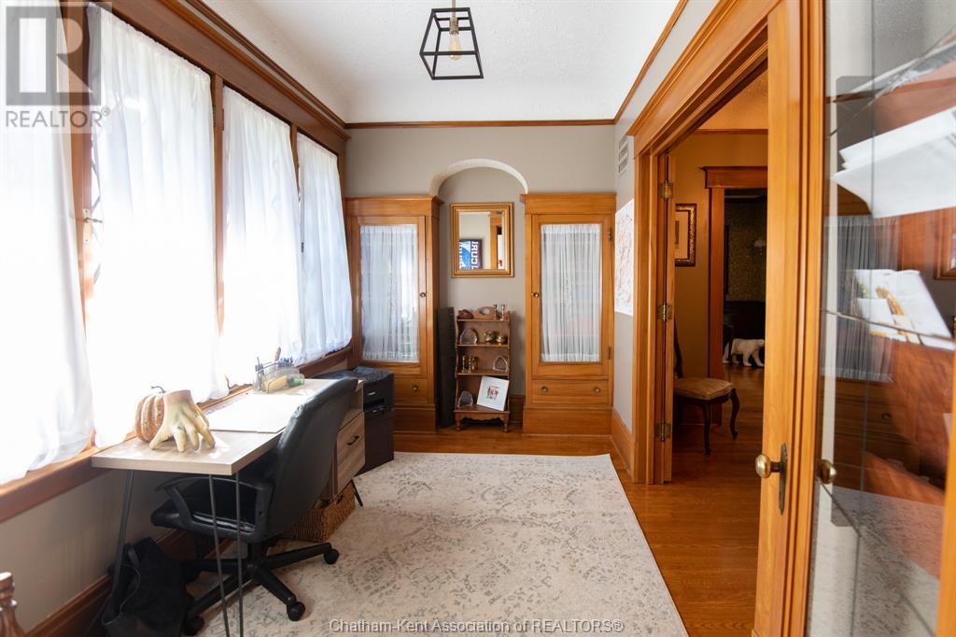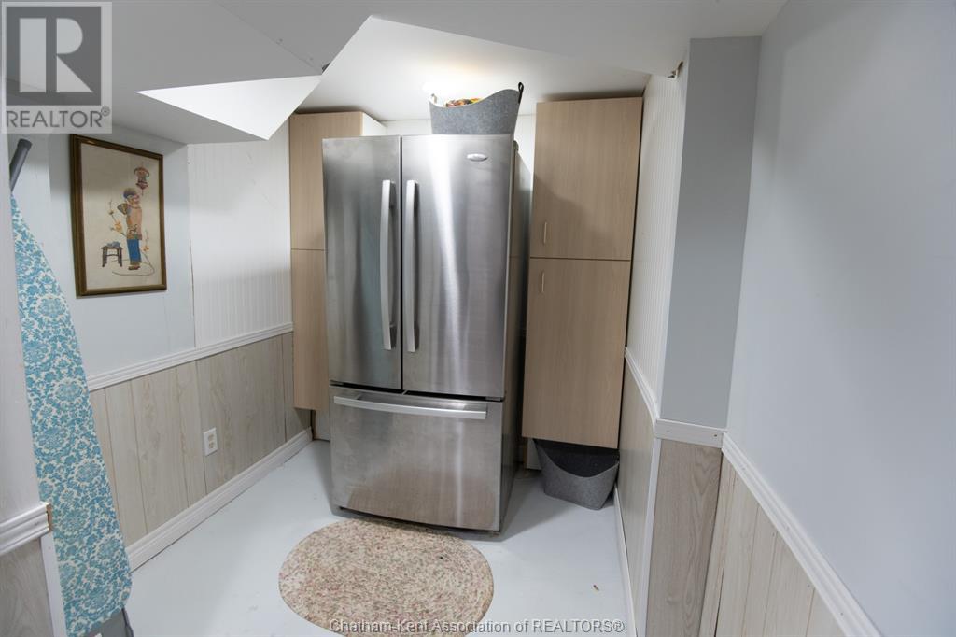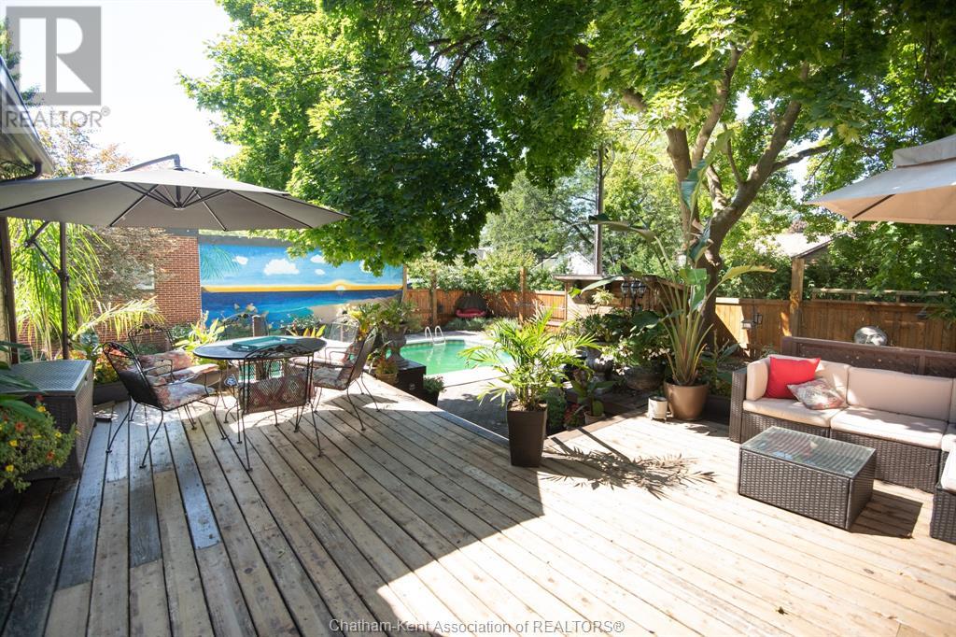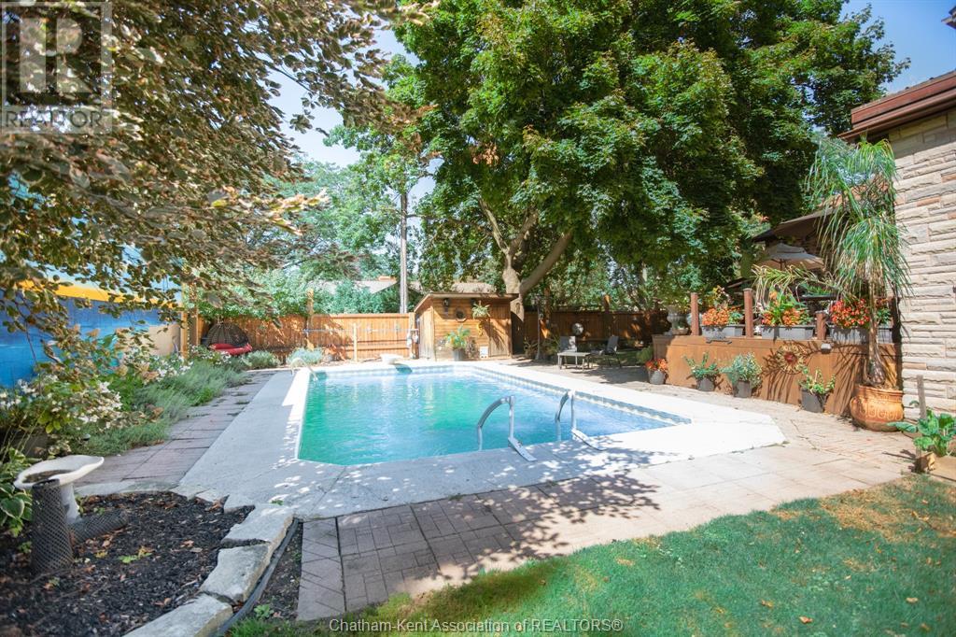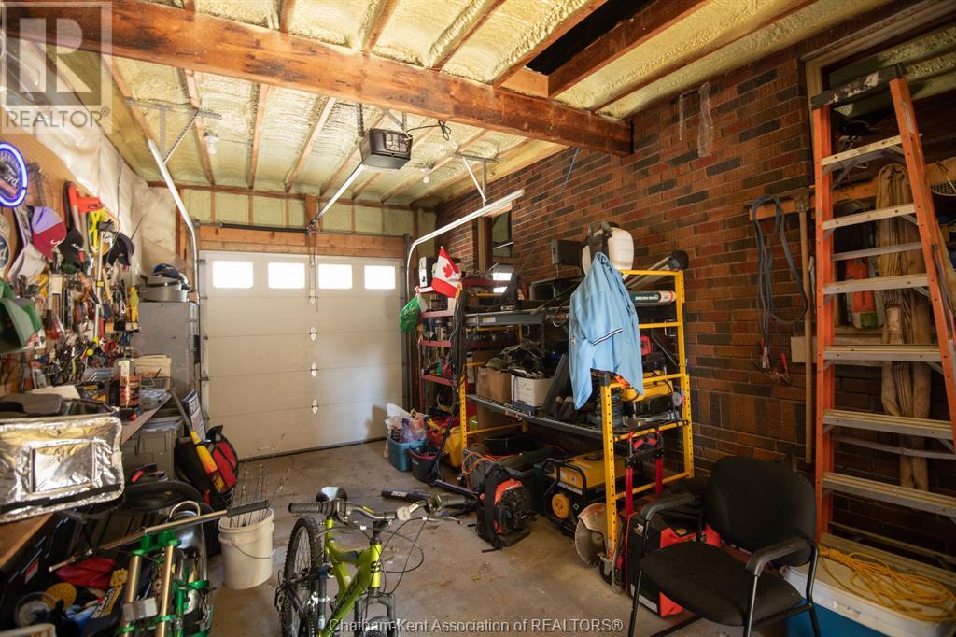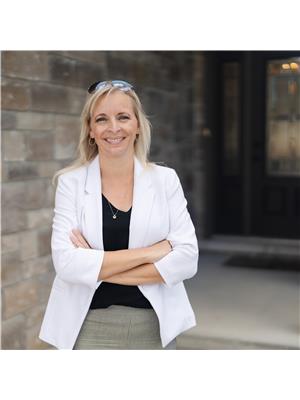6 Bedroom
3 Bathroom
Fireplace
Inground Pool
Central Air Conditioning
Forced Air, Furnace
Landscaped
$729,000
Welcome to the quaint town of Dresden, an exquisite home and a rare opportunity to own a piece of local history! This 5 + 1 bedroom, 3 bathroom Victorian-style beauty was built in 1918. This home boasts 3 floors and nearly 4000sqft of meticulously restored character while preserving its original craftsmanship, you will glimpse into the past while meeting today's standards of luxury living. The large bright kitchen features large garden doors leading out into a private backyard, complete with a large deck and inground pool, a perfect spot to entertain & relax. Your primary bedroom retreat and stunning ensuite are complete with a light filled den or office space. The basement level includes a well-appointed in-law suite with a private entrance, offering both comfort and privacy for extended family or guests. Attached double car garage with concrete driveway has an additional carport for extra car parking. This gem of a property is a true must to see. Check out the iGuide Virtual Tour. (id:55464)
Property Details
|
MLS® Number
|
24020861 |
|
Property Type
|
Single Family |
|
Features
|
Double Width Or More Driveway, Concrete Driveway |
|
PoolFeatures
|
Pool Equipment |
|
PoolType
|
Inground Pool |
Building
|
BathroomTotal
|
3 |
|
BedroomsAboveGround
|
5 |
|
BedroomsBelowGround
|
1 |
|
BedroomsTotal
|
6 |
|
Appliances
|
Dishwasher, Dryer, Microwave, Washer, Two Stoves |
|
ConstructedDate
|
1918 |
|
CoolingType
|
Central Air Conditioning |
|
ExteriorFinish
|
Brick |
|
FireplaceFuel
|
Gas,electric |
|
FireplacePresent
|
Yes |
|
FireplaceType
|
Insert,insert |
|
FlooringType
|
Ceramic/porcelain, Hardwood |
|
FoundationType
|
Concrete |
|
HeatingFuel
|
Natural Gas |
|
HeatingType
|
Forced Air, Furnace |
|
StoriesTotal
|
3 |
|
Type
|
House |
Parking
|
Attached Garage
|
|
|
Garage
|
|
|
Carport
|
|
Land
|
Acreage
|
No |
|
FenceType
|
Fence |
|
LandscapeFeatures
|
Landscaped |
|
SizeIrregular
|
82x122 |
|
SizeTotalText
|
82x122 |
|
ZoningDescription
|
Rl1 |
Rooms
| Level |
Type |
Length |
Width |
Dimensions |
|
Second Level |
4pc Bathroom |
|
|
Measurements not available |
|
Second Level |
Den |
15 ft ,9 in |
7 ft ,1 in |
15 ft ,9 in x 7 ft ,1 in |
|
Second Level |
Bedroom |
12 ft |
13 ft |
12 ft x 13 ft |
|
Second Level |
Bedroom |
13 ft |
13 ft ,8 in |
13 ft x 13 ft ,8 in |
|
Second Level |
Primary Bedroom |
14 ft |
20 ft ,6 in |
14 ft x 20 ft ,6 in |
|
Basement |
Laundry Room |
21 ft |
12 ft |
21 ft x 12 ft |
|
Basement |
3pc Bathroom |
|
|
Measurements not available |
|
Basement |
Bedroom |
14 ft |
12 ft |
14 ft x 12 ft |
|
Basement |
Great Room |
27 ft |
20 ft |
27 ft x 20 ft |
|
Main Level |
2pc Bathroom |
|
|
Measurements not available |
|
Main Level |
Living Room |
18 ft ,7 in |
14 ft ,5 in |
18 ft ,7 in x 14 ft ,5 in |
|
Main Level |
Office |
7 ft |
12 ft ,7 in |
7 ft x 12 ft ,7 in |
|
Main Level |
Dining Room |
12 ft ,7 in |
12 ft ,2 in |
12 ft ,7 in x 12 ft ,2 in |
|
Main Level |
Den |
25 ft |
19 ft |
25 ft x 19 ft |
|
Main Level |
Dining Nook |
22 ft |
9 ft ,6 in |
22 ft x 9 ft ,6 in |
|
Main Level |
Kitchen |
18 ft |
15 ft ,8 in |
18 ft x 15 ft ,8 in |
|
Main Level |
Family Room |
26 ft |
15 ft |
26 ft x 15 ft |
https://www.realtor.ca/real-estate/27406375/612-north-street-dresden
ROYAL LEPAGE PEIFER REALTY (DRESDEN)
29575 St. George St.
Dresden,
Ontario
N0P 1M0
(519) 365-7462




