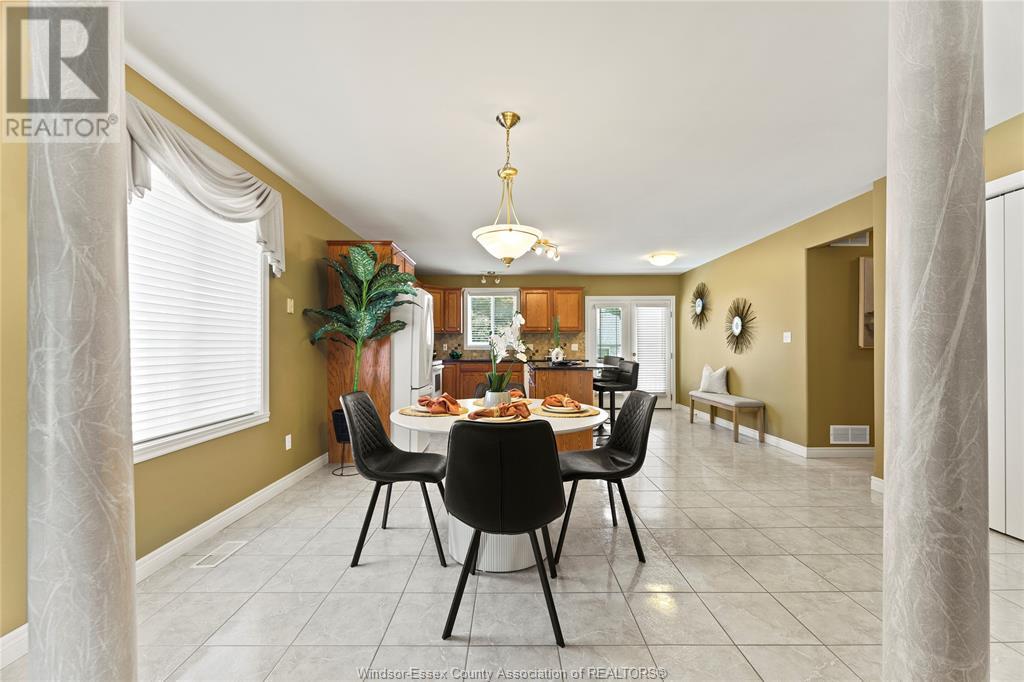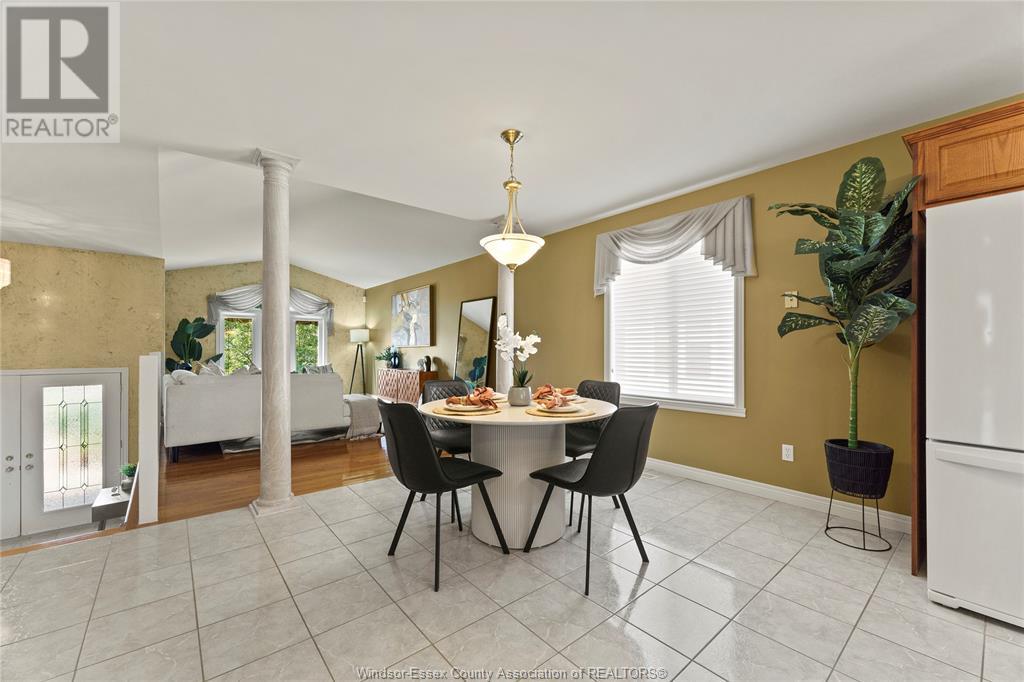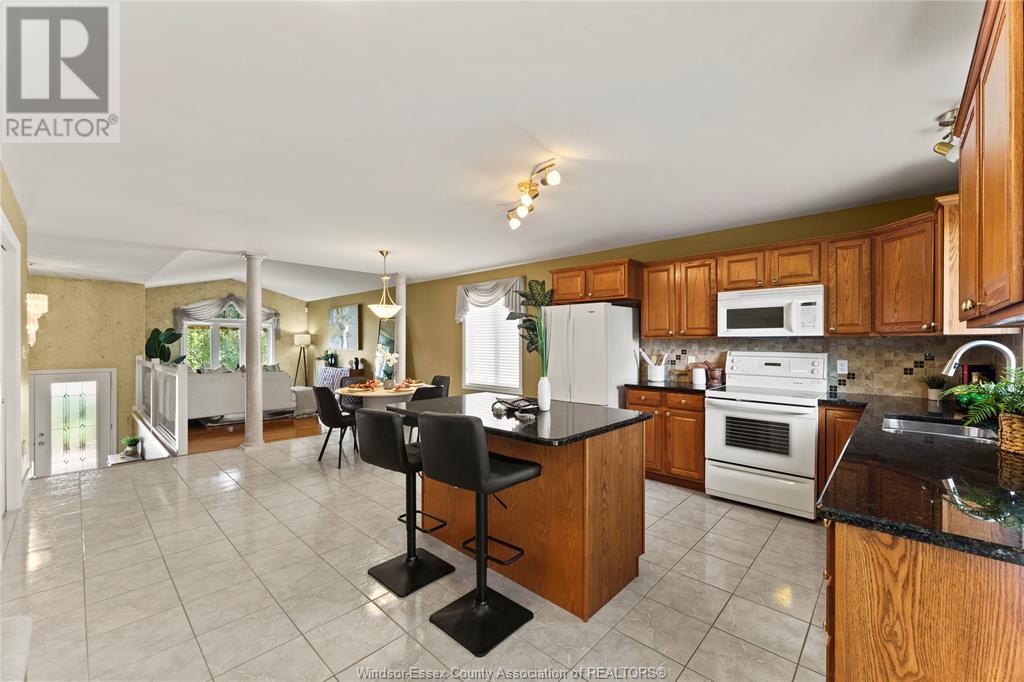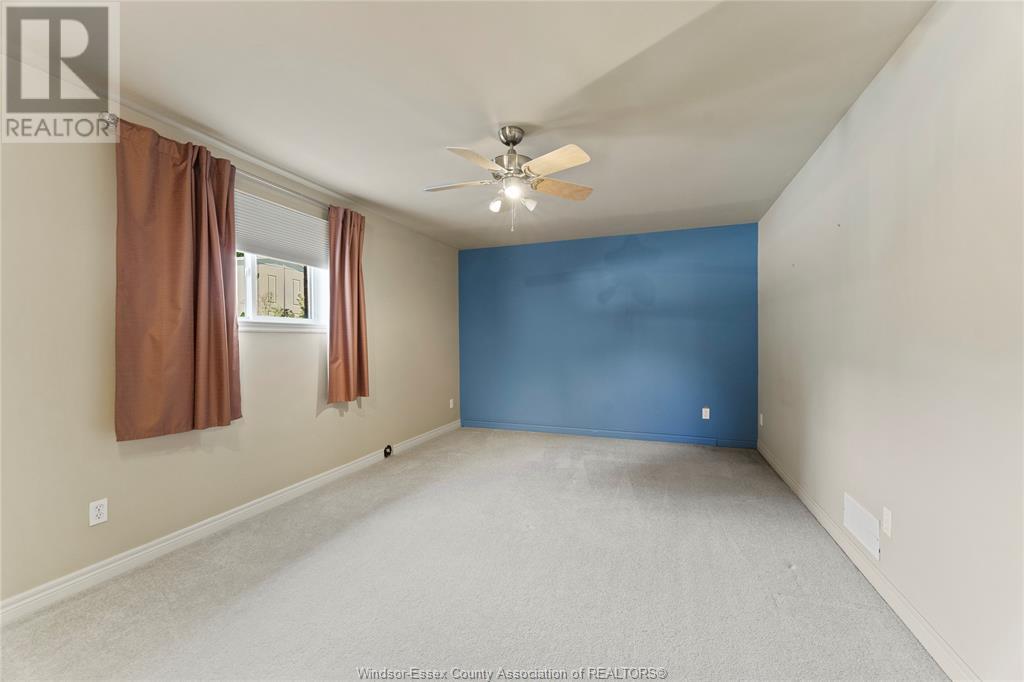417 Rene Drive Lasalle, Ontario N9J 3R2
$699,900
This fantastic raised ranch features 2+1 bedrooms and 3 full baths, situated on a quiet street in the heart of LaSalle! Custom built with quality finishes presenting a large kitchen w/centre island, stone tops and plenty of cabinetry. Front living room w/cathedral ceilings and hardwood flrs adjacent to separate dining space. Oversized primary bdrm w/walk in closet and ensuite. Lower level offers a large family rm w/gas fp – across the double French doors into a spacious office. Additional bdrm, separate 3pc bth and finished laundry. Walk outside the patio door onto the composite deck to overlook a beautiful stamped concrete yard, surrounding a 6ft deep heated inground pool. Attached double-car garage, landscaped grounds w/extra wide drive. Close proximity to schools, shopping and all amenities in the Town of LaSalle! (id:55464)
Open House
This property has open houses!
1:00 pm
Ends at:3:00 pm
Property Details
| MLS® Number | 24021161 |
| Property Type | Single Family |
| Features | Double Width Or More Driveway, Concrete Driveway, Finished Driveway, Front Driveway |
| PoolType | Inground Pool |
Building
| BathroomTotal | 3 |
| BedroomsAboveGround | 2 |
| BedroomsBelowGround | 1 |
| BedroomsTotal | 3 |
| Appliances | Dishwasher, Dryer, Refrigerator, Stove, Washer |
| ArchitecturalStyle | Raised Ranch |
| ConstructedDate | 2003 |
| ConstructionStyleAttachment | Detached |
| CoolingType | Central Air Conditioning |
| ExteriorFinish | Aluminum/vinyl, Brick, Concrete/stucco |
| FireplaceFuel | Gas |
| FireplacePresent | Yes |
| FireplaceType | Direct Vent |
| FlooringType | Carpeted, Ceramic/porcelain, Hardwood |
| FoundationType | Concrete |
| HeatingFuel | Natural Gas |
| HeatingType | Forced Air, Furnace, Heat Recovery Ventilation (hrv) |
| SizeInterior | 1395 Sqft |
| TotalFinishedArea | 1395 Sqft |
| Type | House |
Parking
| Attached Garage | |
| Garage | |
| Inside Entry |
Land
| Acreage | No |
| FenceType | Fence |
| LandscapeFeatures | Landscaped |
| SizeIrregular | 59.06x101.94 |
| SizeTotalText | 59.06x101.94 |
| ZoningDescription | Res |
Rooms
| Level | Type | Length | Width | Dimensions |
|---|---|---|---|---|
| Lower Level | 3pc Bathroom | Measurements not available | ||
| Lower Level | Laundry Room | Measurements not available | ||
| Lower Level | Bedroom | Measurements not available | ||
| Lower Level | Office | Measurements not available | ||
| Lower Level | Family Room/fireplace | Measurements not available | ||
| Main Level | 3pc Ensuite Bath | Measurements not available | ||
| Main Level | 3pc Bathroom | Measurements not available | ||
| Main Level | Bedroom | Measurements not available | ||
| Main Level | Primary Bedroom | Measurements not available | ||
| Main Level | Kitchen | Measurements not available | ||
| Main Level | Living Room | Measurements not available | ||
| Main Level | Dining Room | Measurements not available | ||
| Main Level | Foyer | Measurements not available |
https://www.realtor.ca/real-estate/27411241/417-rene-drive-lasalle

Sales Representative
(519) 990-1339
https://www.facebook.com/mitchmilanisrealestate
https://ca.linkedin.com/in/mitchell-milanis-160701b8
https://www.instagram.com/mitchmilanisrealestate/

6505 Tecumseh Road East
Windsor, Ontario N8T 1E7


6505 Tecumseh Road East
Windsor, Ontario N8T 1E7
Interested?
Contact us for more information






































