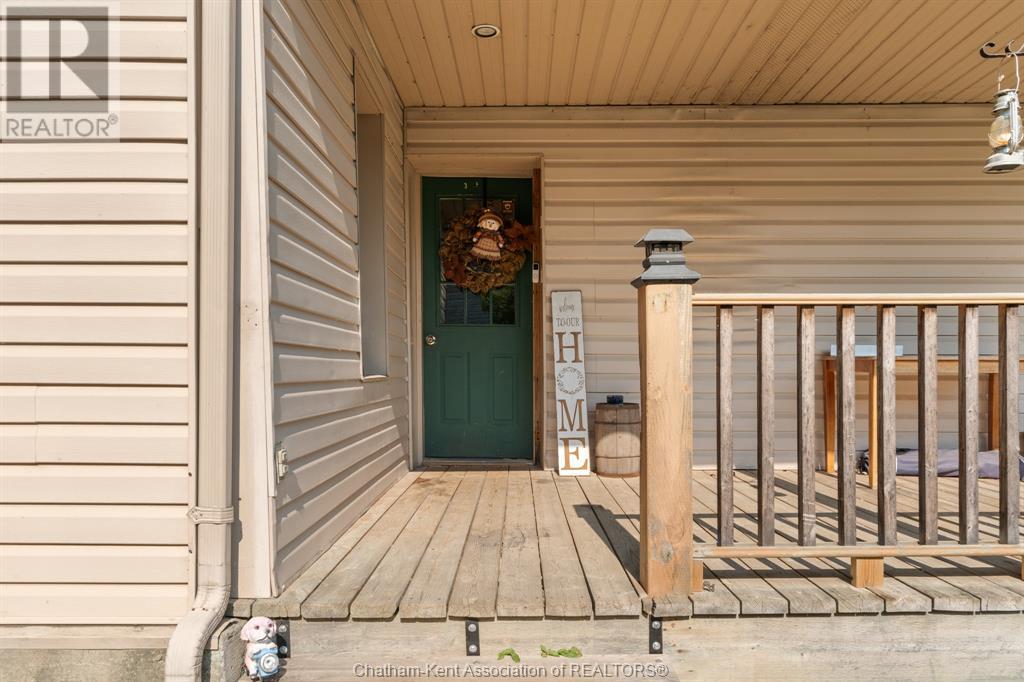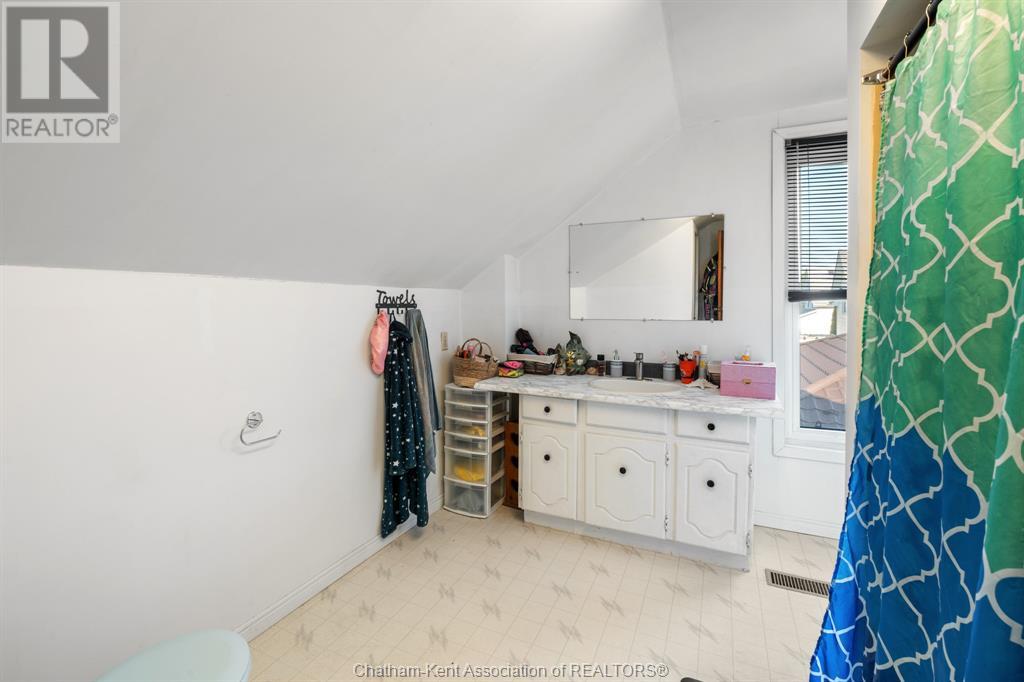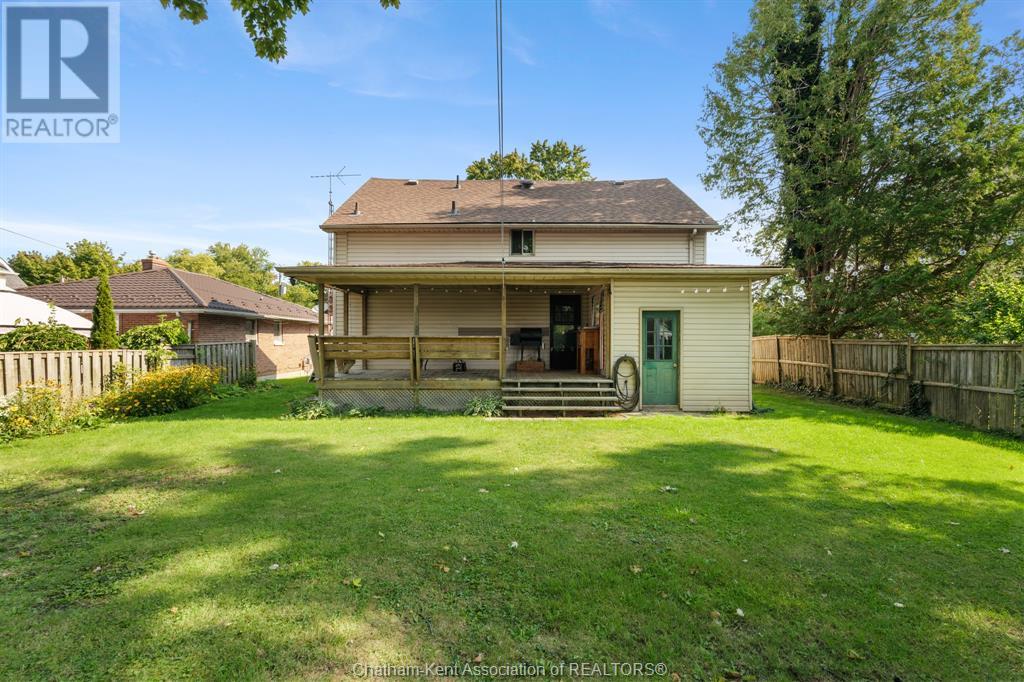22 Hall Street North Blenheim, Ontario N0P 1A0
$350,000
Welcome to this spacious 4-bedroom, 2.5-bathroom home, boasting over 2,500 sq. ft. of living space. From the moment you step onto the charming wrap-around porch, you'll fall in love with this home's perfect blend of modern amenities and timeless appeal. The bright white kitchen, equipped with updated appliances, flows effortlessly into the dining and living areas, where a cozy gas fireplace awaits. Convenient main floor laundry adds practicality to everyday living. With modernized heating, cooling, electrical, and plumbing systems, comfort and peace of mind are guaranteed. The fully fenced yard is perfect for pets or kids to play, and the workshop offers extra space for hobbies or storage. Ideal for both entertaining and everyday living, this home is move-in ready and waiting for you! (id:55464)
Property Details
| MLS® Number | 24021214 |
| Property Type | Single Family |
| Features | Double Width Or More Driveway |
Building
| BathroomTotal | 3 |
| BedroomsAboveGround | 4 |
| BedroomsTotal | 4 |
| CoolingType | Central Air Conditioning |
| ExteriorFinish | Aluminum/vinyl |
| FireplaceFuel | Gas |
| FireplacePresent | Yes |
| FireplaceType | Direct Vent |
| FlooringType | Laminate, Cushion/lino/vinyl |
| FoundationType | Block |
| HalfBathTotal | 1 |
| HeatingFuel | Natural Gas |
| HeatingType | Forced Air, Furnace |
| StoriesTotal | 2 |
| Type | House |
Parking
| Other |
Land
| Acreage | No |
| FenceType | Fence |
| SizeIrregular | 58x120.12ft |
| SizeTotalText | 58x120.12ft|under 1/4 Acre |
| ZoningDescription | R3 |
Rooms
| Level | Type | Length | Width | Dimensions |
|---|---|---|---|---|
| Second Level | 4pc Bathroom | Measurements not available | ||
| Second Level | 4pc Ensuite Bath | 14 ft | 9 ft | 14 ft x 9 ft |
| Second Level | Primary Bedroom | 17 ft | 11 ft ,7 in | 17 ft x 11 ft ,7 in |
| Second Level | Bedroom | 13 ft | 11 ft ,2 in | 13 ft x 11 ft ,2 in |
| Second Level | Bedroom | 11 ft ,5 in | 11 ft ,1 in | 11 ft ,5 in x 11 ft ,1 in |
| Second Level | Bedroom | 11 ft | 7 ft ,11 in | 11 ft x 7 ft ,11 in |
| Basement | Storage | 15 ft | 7 ft ,6 in | 15 ft x 7 ft ,6 in |
| Basement | Recreation Room | 15 ft | 14 ft | 15 ft x 14 ft |
| Main Level | 2pc Bathroom | Measurements not available | ||
| Main Level | Living Room/fireplace | 22 ft ,2 in | 17 ft ,3 in | 22 ft ,2 in x 17 ft ,3 in |
| Main Level | Laundry Room | 9 ft ,6 in | 8 ft | 9 ft ,6 in x 8 ft |
| Main Level | Dining Room | 11 ft ,6 in | 10 ft ,2 in | 11 ft ,6 in x 10 ft ,2 in |
| Main Level | Kitchen | 13 ft ,1 in | 11 ft ,6 in | 13 ft ,1 in x 11 ft ,6 in |
https://www.realtor.ca/real-estate/27418155/22-hall-street-north-blenheim

149 St Clair St
Chatham, Ontario N7L 3J4
(519) 436-6161
www.excelrealty.ca/
https://www.facebook.com/excelrealtyservice/
Interested?
Contact us for more information






























