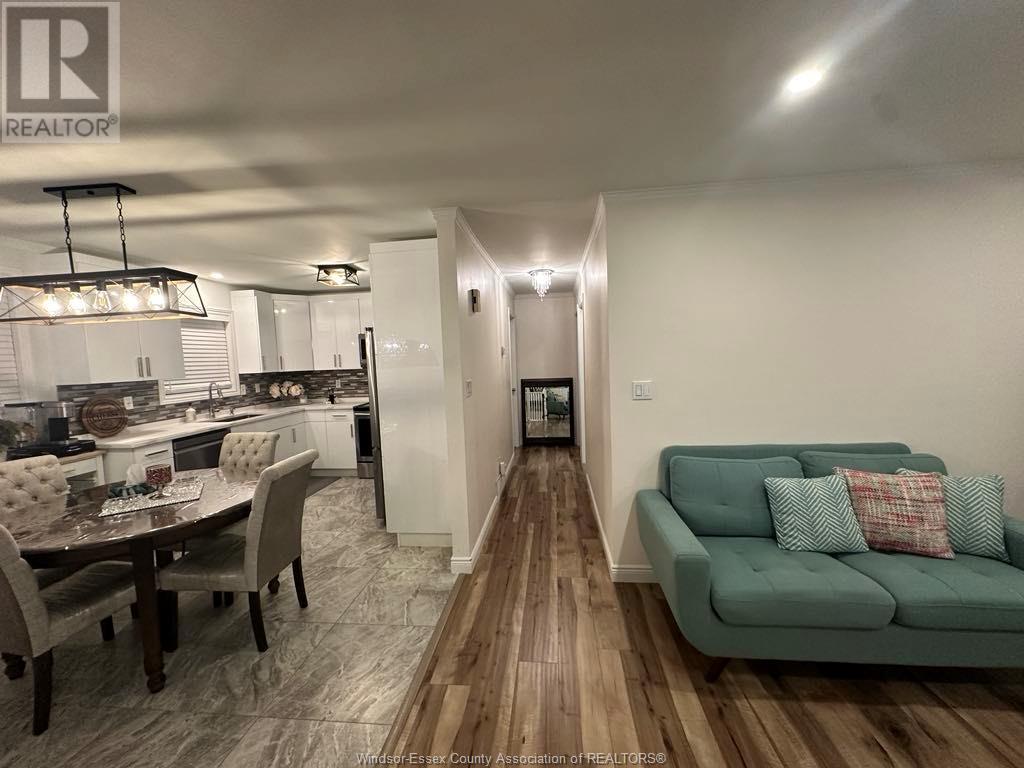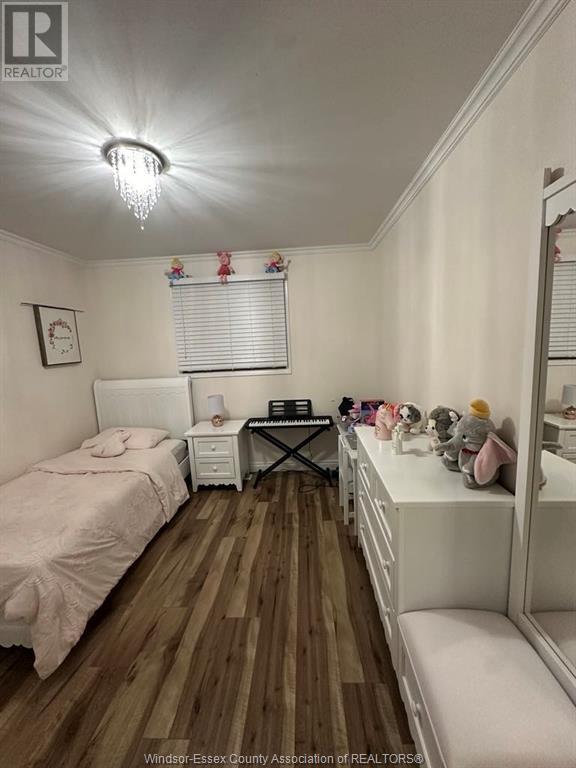7929 Hawthorne Drive Windsor, Ontario N8R 2J9
3 Bedroom
2 Bathroom
Bi-Level, Raised Ranch
Central Air Conditioning
Forced Air, Furnace
Landscaped
$2,750 Monthly
THIS LOVELY FAMILY SEMI-DETACHED/RASIED RANCH HOME IS NESTLED IN THE HEART OF EAST WINDSOR AMONGST SEVERAL SCHOOLS, PARS, SHOPPING CENTERS, PLAZAS, EASILY ACCESSIBLE TO THE E.C. ROW & BATTERY PLANT NEWLY RENOVATED MOVE-IN READY.FEATURING 2 SPACIOUS BEDROOMS, 1 FULL BATH, SPACIOUS LIVING ROOM, KITCHEN WITH EATING AREA ON MAIN FLOOR. FULLY FINISHED BASEMENT WITH FAMILY ROOM SPACIUOS BED 1 FULL BATH LAUNDRY & STORAGE. A GRADE ENTRANCE LEADING TO FULLY FENCED YARD WITH BEAUTIFUL LANDSCAPING. 1 YR MIN. LEASE, FIRST & LAST MONTH. EMPLOYMENT VERIFICATION/CREDIT CHECK REQ'D. RENT $2,750 PLUS UTILITIES. CALL/TEXT L/S. (id:55464)
Property Details
| MLS® Number | 24021426 |
| Property Type | Single Family |
| Features | Finished Driveway, Front Driveway |
Building
| BathroomTotal | 2 |
| BedroomsAboveGround | 2 |
| BedroomsBelowGround | 1 |
| BedroomsTotal | 3 |
| Appliances | Dishwasher, Dryer, Microwave Range Hood Combo, Refrigerator, Stove, Washer |
| ArchitecturalStyle | Bi-level, Raised Ranch |
| ConstructedDate | 1996 |
| ConstructionStyleAttachment | Semi-detached |
| CoolingType | Central Air Conditioning |
| ExteriorFinish | Aluminum/vinyl, Brick |
| FlooringType | Ceramic/porcelain, Laminate |
| FoundationType | Block |
| HeatingFuel | Natural Gas |
| HeatingType | Forced Air, Furnace |
| Type | House |
Land
| Acreage | No |
| FenceType | Fence |
| LandscapeFeatures | Landscaped |
| SizeIrregular | 33.16x128.86 |
| SizeTotalText | 33.16x128.86 |
| ZoningDescription | Res |
Rooms
| Level | Type | Length | Width | Dimensions |
|---|---|---|---|---|
| Lower Level | 4pc Bathroom | Measurements not available | ||
| Lower Level | Storage | Measurements not available | ||
| Lower Level | Laundry Room | Measurements not available | ||
| Lower Level | Bedroom | Measurements not available | ||
| Lower Level | Living Room | Measurements not available | ||
| Main Level | 4pc Bathroom | Measurements not available | ||
| Main Level | Bedroom | Measurements not available | ||
| Main Level | Primary Bedroom | Measurements not available | ||
| Main Level | Family Room | Measurements not available | ||
| Main Level | Dining Room | Measurements not available | ||
| Main Level | Kitchen | Measurements not available | ||
| Main Level | Foyer | Measurements not available |
https://www.realtor.ca/real-estate/27431210/7929-hawthorne-drive-windsor


RE/MAX PREFERRED REALTY LTD. - 585
6505 Tecumseh Road East
Windsor, Ontario N8T 1E7
6505 Tecumseh Road East
Windsor, Ontario N8T 1E7
Interested?
Contact us for more information




















































