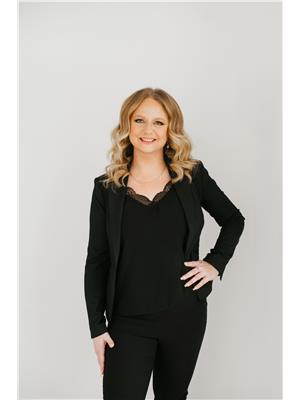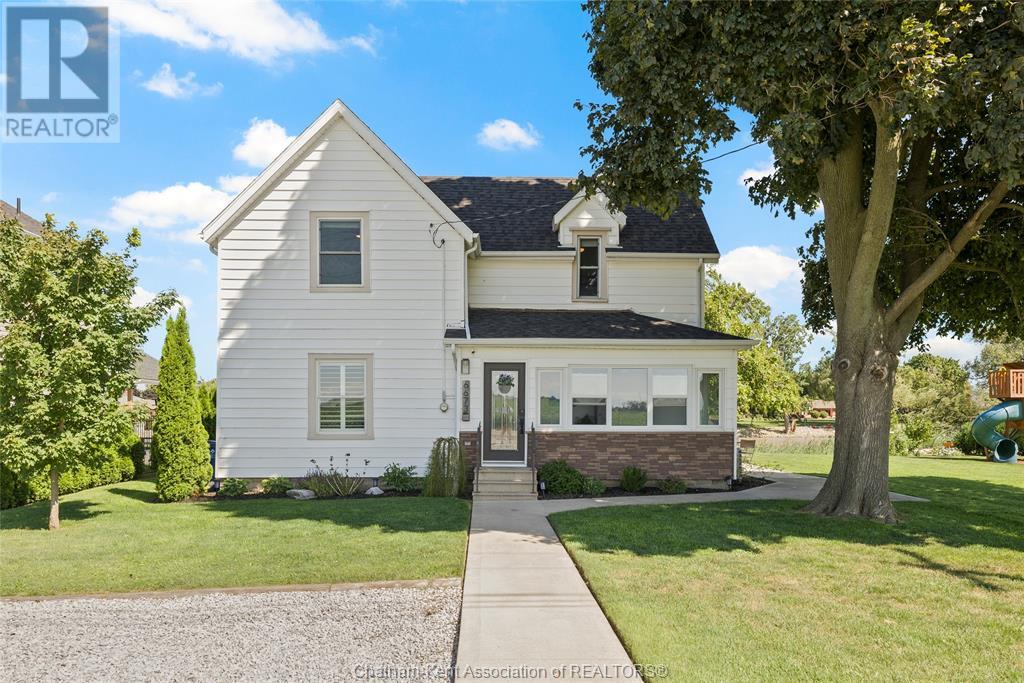6673 Riverview Line Chatham, Ontario N7M 5T1
$549,000
Located just a short drive from Chatham on the Thames River, this beautifully updated home offers the perfect blend of country living and stunning waterfront views. As you step inside, you’re welcomed by an inviting foyer with expansive windows that frame picturesque views of the surrounding farmland. The spacious living and dining area connect into the bright modern kitchen, creating an ideal space for entertaining. Upstairs, you will find 3 bedrooms that offer tranquil country or waterfront vistas as boats pass by. The partial basement features a convenient laundry area and ample storage space throughout. Step outside to relax and unwind in the 16x18 screened-in covered porch as the sun sets over the river. This lot offers a decent side yard for future endeavours, a fire pit and room to roam for the growing family! Call today! (id:55464)
Open House
This property has open houses!
1:00 pm
Ends at:3:00 pm
Property Details
| MLS® Number | 24021534 |
| Property Type | Single Family |
| Features | Double Width Or More Driveway, Gravel Driveway |
| WaterFrontType | Waterfront On River |
Building
| BathroomTotal | 2 |
| BedroomsAboveGround | 3 |
| BedroomsTotal | 3 |
| ConstructionStyleAttachment | Detached |
| CoolingType | Central Air Conditioning |
| ExteriorFinish | Aluminum/vinyl, Brick |
| FlooringType | Carpeted, Cushion/lino/vinyl |
| FoundationType | Block |
| HalfBathTotal | 1 |
| HeatingFuel | Natural Gas |
| HeatingType | Forced Air |
| StoriesTotal | 2 |
| Type | House |
Land
| Acreage | No |
| LandscapeFeatures | Landscaped |
| Sewer | Septic System |
| SizeIrregular | 110.83xirr |
| SizeTotalText | 110.83xirr|under 1/2 Acre |
| ZoningDescription | Rlr-1438 |
Rooms
| Level | Type | Length | Width | Dimensions |
|---|---|---|---|---|
| Second Level | Bedroom | 17 ft ,6 in | 7 ft ,4 in | 17 ft ,6 in x 7 ft ,4 in |
| Second Level | Bedroom | 17 ft ,6 in | 7 ft ,7 in | 17 ft ,6 in x 7 ft ,7 in |
| Second Level | 4pc Bathroom | 15 ft ,1 in | 8 ft ,2 in | 15 ft ,1 in x 8 ft ,2 in |
| Second Level | Primary Bedroom | 13 ft ,9 in | 9 ft ,6 in | 13 ft ,9 in x 9 ft ,6 in |
| Basement | Utility Room | 11 ft ,6 in | 6 ft ,9 in | 11 ft ,6 in x 6 ft ,9 in |
| Basement | Utility Room | 16 ft ,9 in | 11 ft ,4 in | 16 ft ,9 in x 11 ft ,4 in |
| Main Level | 2pc Bathroom | 6 ft ,2 in | 3 ft ,5 in | 6 ft ,2 in x 3 ft ,5 in |
| Main Level | Living Room | 25 ft ,1 in | 15 ft ,1 in | 25 ft ,1 in x 15 ft ,1 in |
| Main Level | Kitchen | 17 ft ,7 in | 15 ft ,2 in | 17 ft ,7 in x 15 ft ,2 in |
| Main Level | Foyer | 17 ft ,5 in | 6 ft ,9 in | 17 ft ,5 in x 6 ft ,9 in |
https://www.realtor.ca/real-estate/27438413/6673-riverview-line-chatham


425 Mcnaughton Ave W.
Chatham, Ontario N7L 4K4


425 Mcnaughton Ave W.
Chatham, Ontario N7L 4K4
Interested?
Contact us for more information



















































