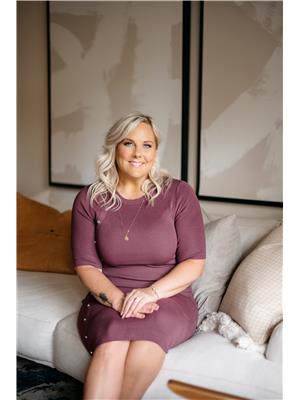4 Bedroom
2 Bathroom
Central Air Conditioning, Fully Air Conditioned
Forced Air, Furnace
$499,000
This charming two-story home offers a serene, park-like setting with mature trees and a peaceful pond. It boasts three bedrooms, plus an additional one in the basement, and two bathrooms. The cozy main floor is highlighted by vaulted ceilings in the kitchen, creating a spacious and airy feel. The covered front porch adds to the home's inviting atmosphere, perfect for enjoying the outdoors. The large backyard includes a hot tub, storage shed, and a workshop with a 60-amp panel, ideal for DIY projects. With a 200-amp service, the home is fully equipped for modern living. A cement driveway provides ample parking space, and all appliances are included. Despite its country-like ambiance, this property is located in the city, offering the best of both worlds—a tranquil retreat without sacrificing convenience. The expansive backyard offers plenty of room for outdoor activities, making it a perfect family home or peaceful escape from city life. Call or text today for your personal viewing. (id:55464)
Property Details
|
MLS® Number
|
24021570 |
|
Property Type
|
Single Family |
|
EquipmentType
|
Furnace |
|
Features
|
Concrete Driveway, Single Driveway |
|
RentalEquipmentType
|
Furnace |
Building
|
BathroomTotal
|
2 |
|
BedroomsAboveGround
|
3 |
|
BedroomsBelowGround
|
1 |
|
BedroomsTotal
|
4 |
|
ConstructedDate
|
1950 |
|
CoolingType
|
Central Air Conditioning, Fully Air Conditioned |
|
ExteriorFinish
|
Aluminum/vinyl, Brick |
|
FlooringType
|
Carpeted, Ceramic/porcelain, Laminate, Cushion/lino/vinyl |
|
FoundationType
|
Block, Concrete |
|
HeatingFuel
|
Natural Gas |
|
HeatingType
|
Forced Air, Furnace |
|
StoriesTotal
|
2 |
|
Type
|
House |
Parking
Land
|
Acreage
|
No |
|
SizeIrregular
|
49x150 |
|
SizeTotalText
|
49x150|under 1/4 Acre |
|
ZoningDescription
|
Rl1 |
Rooms
| Level |
Type |
Length |
Width |
Dimensions |
|
Second Level |
Bedroom |
11 ft ,5 in |
10 ft |
11 ft ,5 in x 10 ft |
|
Second Level |
Bedroom |
8 ft |
12 ft |
8 ft x 12 ft |
|
Second Level |
Bedroom |
8 ft |
11 ft ,5 in |
8 ft x 11 ft ,5 in |
|
Second Level |
4pc Bathroom |
6 ft |
8 ft |
6 ft x 8 ft |
|
Lower Level |
Utility Room |
8 ft |
9 ft |
8 ft x 9 ft |
|
Lower Level |
Laundry Room |
12 ft |
25 ft |
12 ft x 25 ft |
|
Lower Level |
3pc Bathroom |
5 ft |
5 ft |
5 ft x 5 ft |
|
Lower Level |
Bedroom |
11 ft |
15 ft ,5 in |
11 ft x 15 ft ,5 in |
|
Main Level |
Den |
13 ft ,5 in |
10 ft |
13 ft ,5 in x 10 ft |
|
Main Level |
Kitchen |
6 ft ,5 in |
7 ft |
6 ft ,5 in x 7 ft |
|
Main Level |
Living Room |
10 ft ,5 in |
21 ft ,5 in |
10 ft ,5 in x 21 ft ,5 in |
|
Main Level |
Dining Room |
10 ft |
9 ft ,5 in |
10 ft x 9 ft ,5 in |
|
Main Level |
Foyer |
5 ft |
6 ft |
5 ft x 6 ft |
https://www.realtor.ca/real-estate/27440108/70-inshes-avenue-chatham
LATITUDE REALTY INC.
9525 River Line
Chatham,
Ontario
N7M 5J4
(519) 360-9305
LATITUDE REALTY INC.
9525 River Line
Chatham,
Ontario
N7M 5J4
(519) 360-9305














































