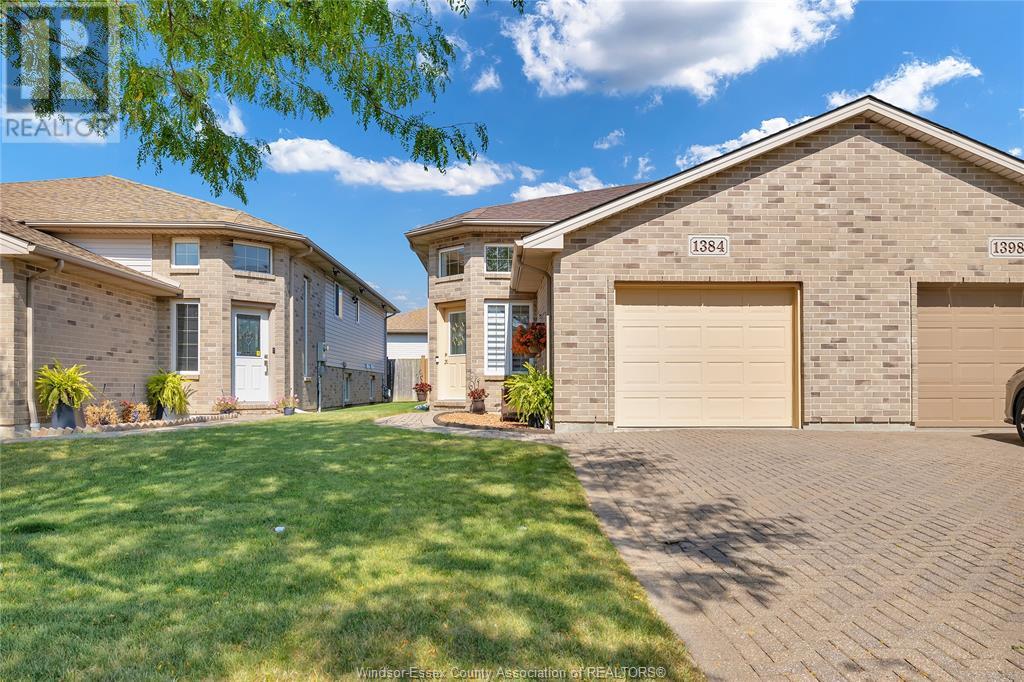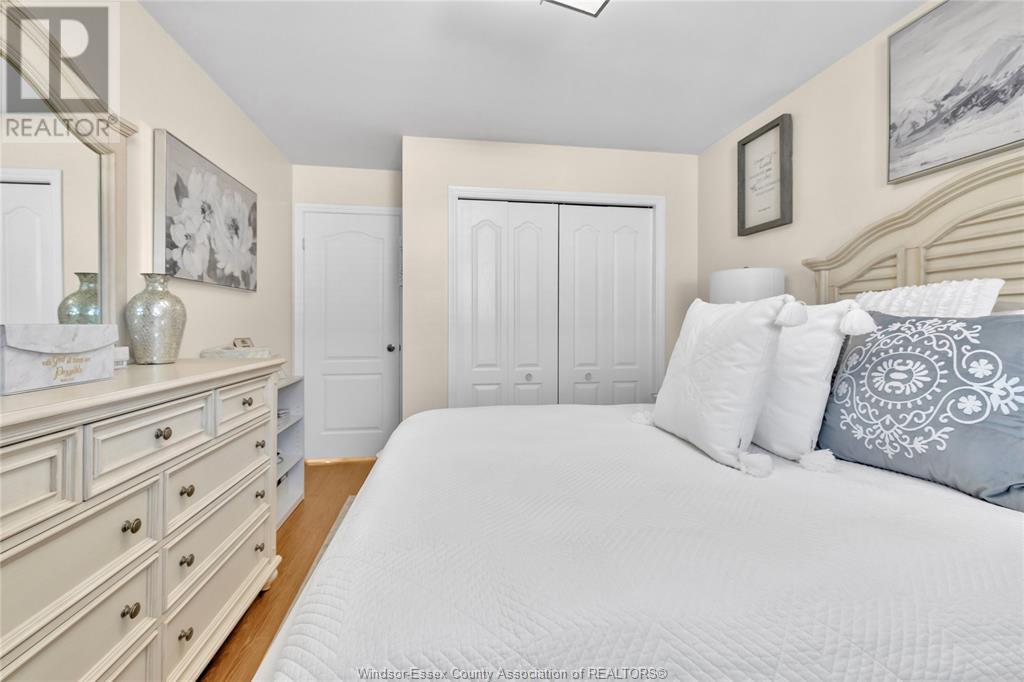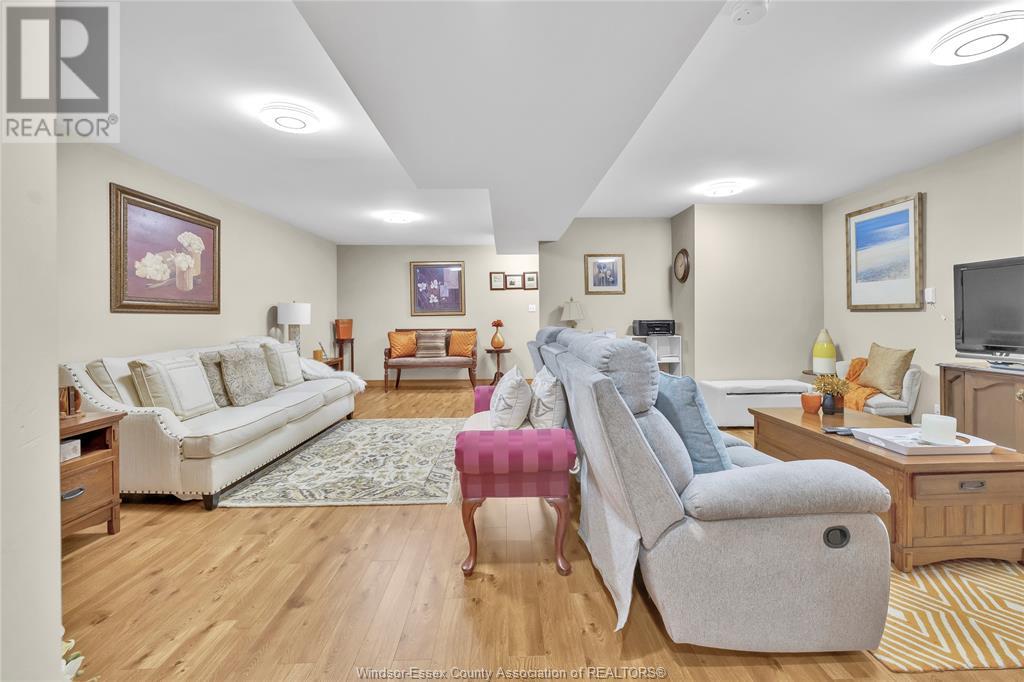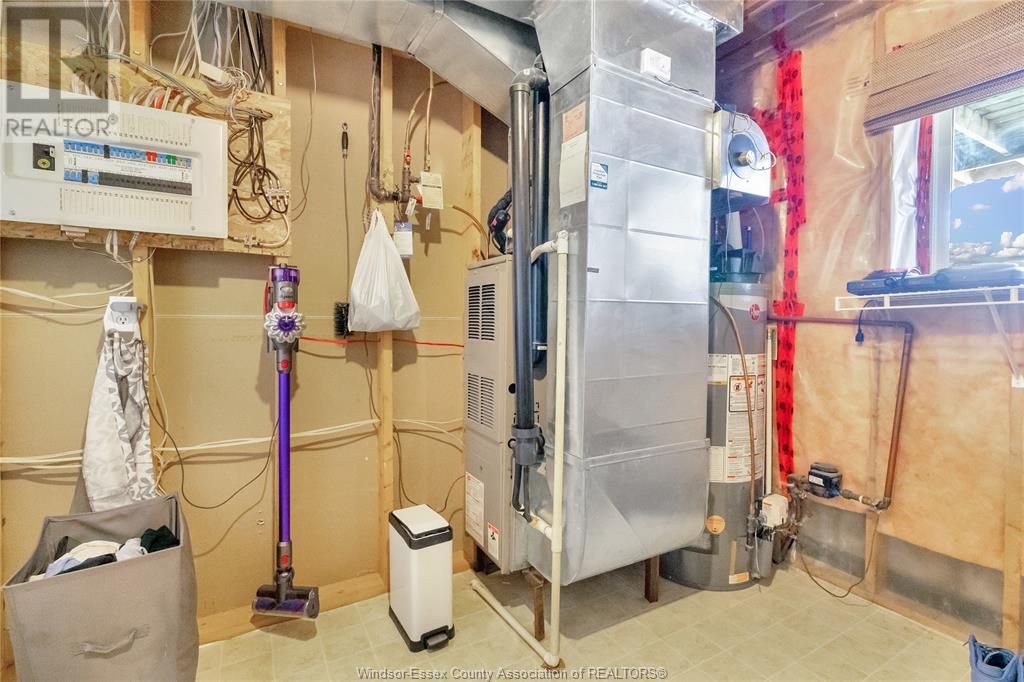1384 Highnoon Drive Windsor, Ontario N9G 2X2
$650,000
Built in 2003, this home offers warm and inviting atmosphere and is truly move-in ready. This well-maintained raised ranch semi, constructed with brick and vinyl, comes with an attached garage featuring inside entry. Nestled in a desirable South Windsor location, it is conveniently close to schools, parks, and all essential amenities. The home boasts a bright and welcoming foyer filled with natural light, and a spacious open-concept layout that combines the living room, dining room, and kitchen with a breakfast bar. Patio doors lead to a sundeck and a privacy-fenced yard. It includes 2+1 bedrooms and 2 full bathrooms. The finished lower level features a cozy family room with a gas fireplace, plus laundry/utility room. The roof was updated in 2016. AC/HWT (2023). (id:55464)
Property Details
| MLS® Number | 24021676 |
| Property Type | Single Family |
| Features | Finished Driveway, Front Driveway |
Building
| BathroomTotal | 2 |
| BedroomsAboveGround | 2 |
| BedroomsBelowGround | 1 |
| BedroomsTotal | 3 |
| ArchitecturalStyle | Raised Ranch |
| ConstructedDate | 2003 |
| ConstructionStyleAttachment | Attached |
| CoolingType | Central Air Conditioning |
| ExteriorFinish | Aluminum/vinyl, Brick |
| FireplaceFuel | Gas |
| FireplacePresent | Yes |
| FireplaceType | Conventional |
| FlooringType | Ceramic/porcelain, Hardwood, Laminate |
| FoundationType | Concrete |
| HeatingFuel | Natural Gas |
| HeatingType | Furnace |
| Type | House |
Parking
| Attached Garage | |
| Garage | |
| Inside Entry |
Land
| Acreage | No |
| FenceType | Fence |
| LandscapeFeatures | Landscaped |
| SizeIrregular | 26.51x114.83 |
| SizeTotalText | 26.51x114.83 |
| ZoningDescription | Res |
Rooms
| Level | Type | Length | Width | Dimensions |
|---|---|---|---|---|
| Lower Level | 3pc Bathroom | Measurements not available | ||
| Lower Level | Laundry Room | Measurements not available | ||
| Lower Level | Storage | Measurements not available | ||
| Lower Level | Bedroom | Measurements not available | ||
| Lower Level | Family Room | Measurements not available | ||
| Main Level | 4pc Bathroom | Measurements not available | ||
| Main Level | Bedroom | Measurements not available | ||
| Main Level | Bedroom | Measurements not available | ||
| Main Level | Kitchen | Measurements not available | ||
| Main Level | Eating Area | Measurements not available | ||
| Main Level | Living Room | Measurements not available |
https://www.realtor.ca/real-estate/27442725/1384-highnoon-drive-windsor
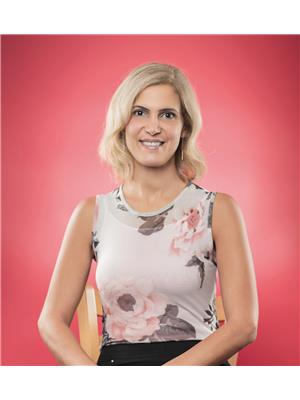

3276 Walker Rd
Windsor, Ontario N8W 3R8
Interested?
Contact us for more information

