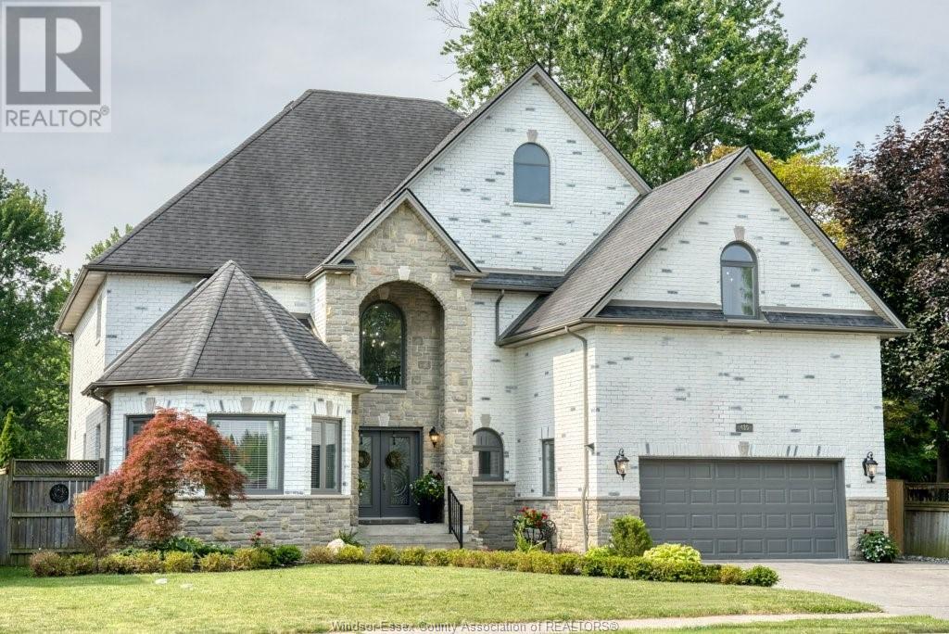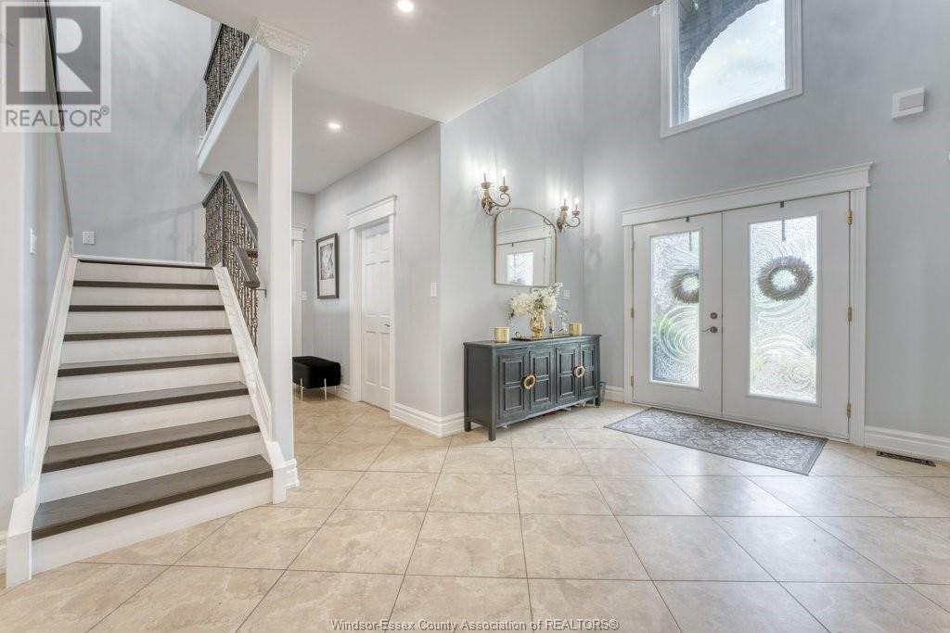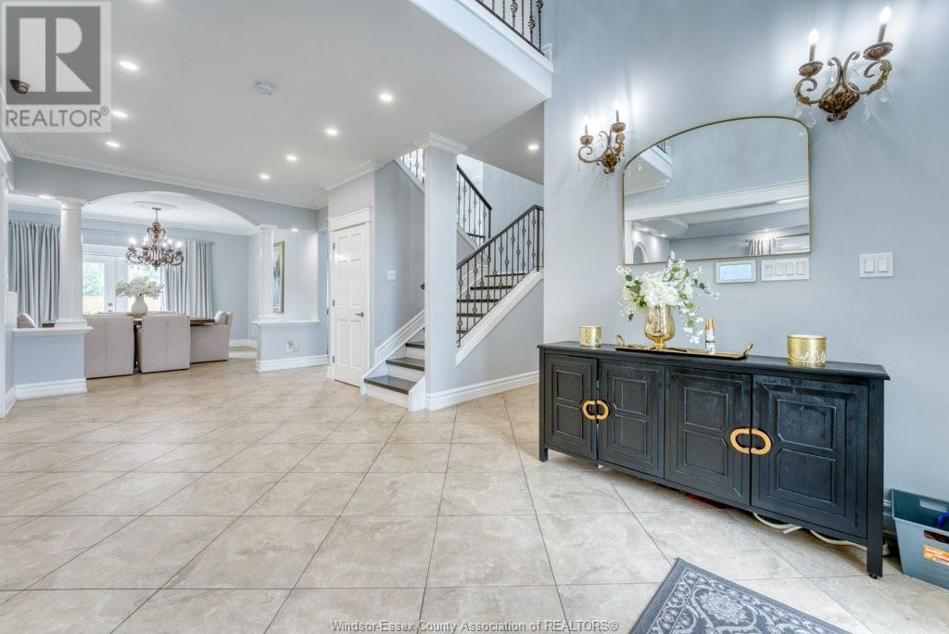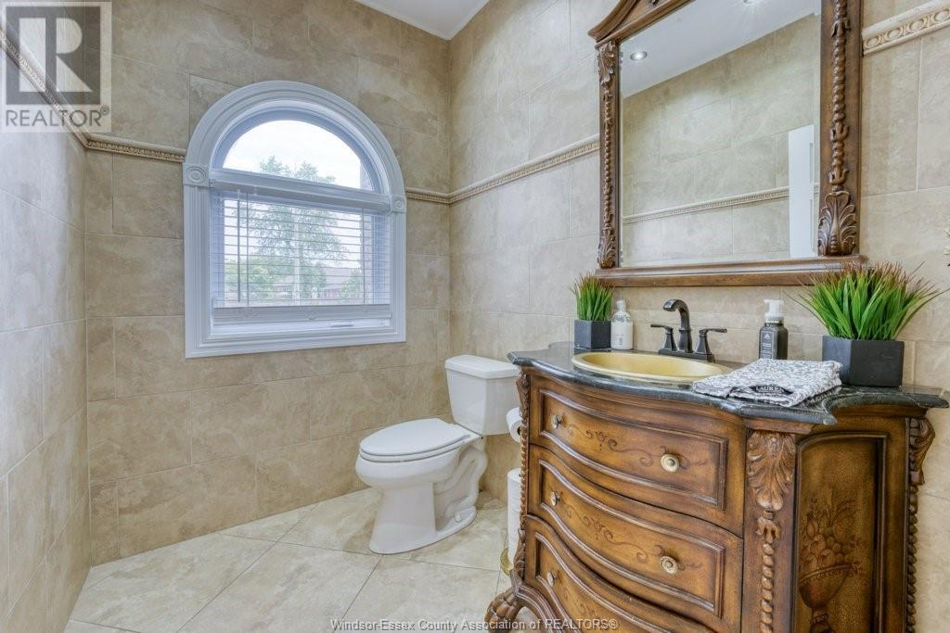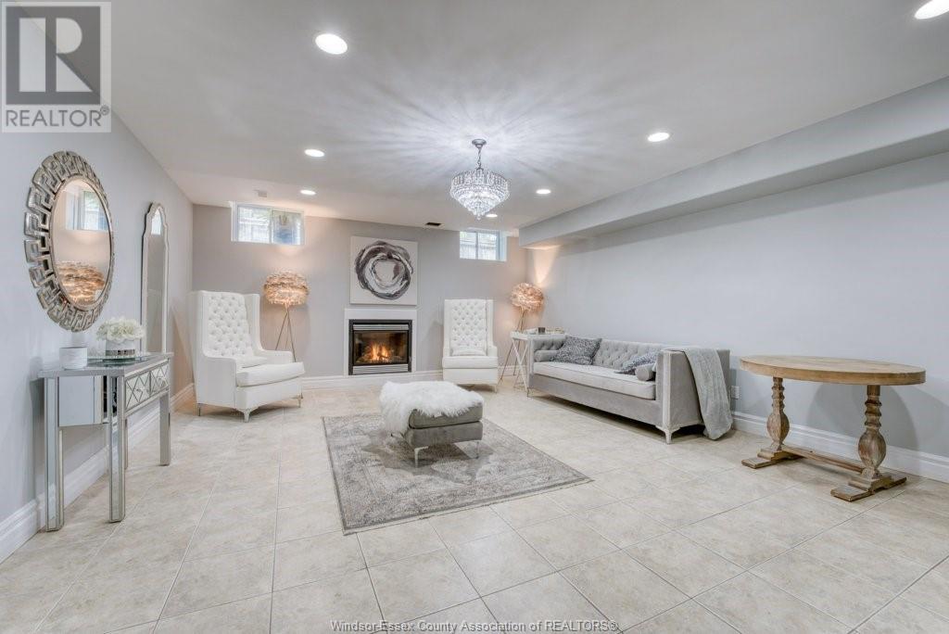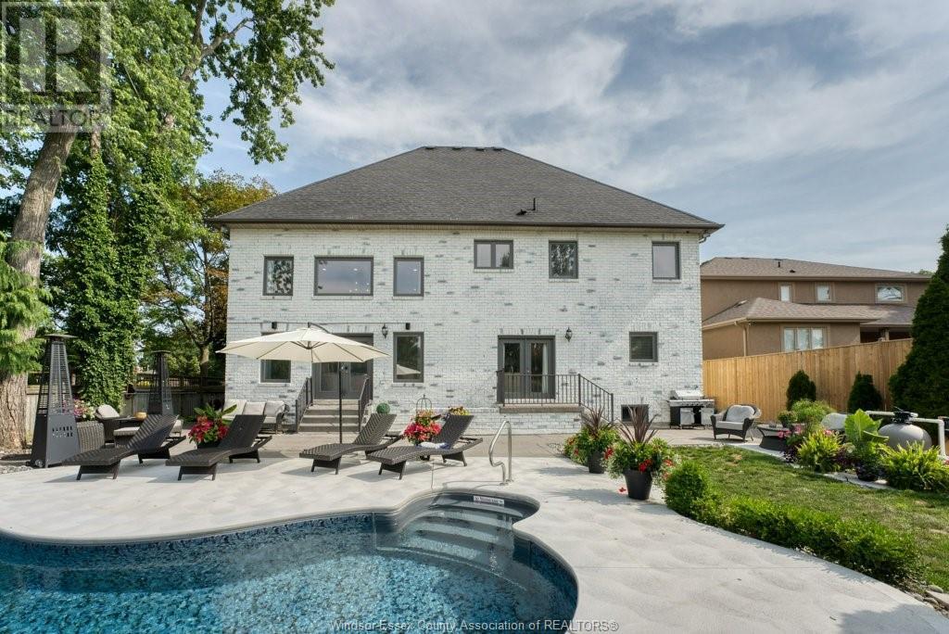435 Country Club Windsor, Ontario N9G 3G9
$1,449,000
Welcome to 435 Country Club Drive! This stunning 2 storey home is sure to turn your head with it’s grand front entrance and impeccable curb appeal. As you approach the home you’ll notice the professional landscaping, 2 car garage, concrete driveway as well as the gorgeous stone and brick exterior. Head inside the welcoming foyer to the main floor where you’ll discover a large front living room, a 2PC bathroom, tastefully designed laundry room, formal dining (with sliding glass doors leading to the back patio), custom designed kitchen with top of the line appliances, a bright & breathtaking family room with a soaring ceiling, gas fireplace, as well as an additional set of glass doors with a lovely view of the pool. On the second level the home features a 5PC bathroom & 4 very generously bedrooms including 2 ensuites (5PC & 3PC). The basement is fully finished with nearly 2,000sqft of additional living space w/a separate walk-up entrance from the backyard, a 5th bedroom, 3PC bath. (id:55464)
Property Details
| MLS® Number | 24019728 |
| Property Type | Single Family |
| Features | Double Width Or More Driveway, Concrete Driveway |
| PoolType | Inground Pool |
Building
| BathroomTotal | 5 |
| BedroomsAboveGround | 4 |
| BedroomsBelowGround | 1 |
| BedroomsTotal | 5 |
| Appliances | Dryer, Refrigerator, Stove, Washer |
| ConstructedDate | 2006 |
| ConstructionStyleAttachment | Detached |
| CoolingType | Central Air Conditioning |
| ExteriorFinish | Brick, Stone |
| FireplaceFuel | Gas |
| FireplacePresent | Yes |
| FireplaceType | Direct Vent |
| FlooringType | Ceramic/porcelain, Hardwood |
| FoundationType | Concrete |
| HalfBathTotal | 1 |
| HeatingFuel | Natural Gas |
| HeatingType | Forced Air, Furnace |
| StoriesTotal | 2 |
| Type | House |
Parking
| Attached Garage | |
| Garage | |
| Inside Entry |
Land
| Acreage | No |
| FenceType | Fence |
| LandscapeFeatures | Landscaped |
| SizeIrregular | 68.01x125.23 |
| SizeTotalText | 68.01x125.23 |
| ZoningDescription | Res |
Rooms
| Level | Type | Length | Width | Dimensions |
|---|---|---|---|---|
| Second Level | 5pc Ensuite Bath | Measurements not available | ||
| Second Level | 5pc Bathroom | Measurements not available | ||
| Second Level | 3pc Ensuite Bath | Measurements not available | ||
| Second Level | Office | 14.4 x 11.1 | ||
| Second Level | Bedroom | 13 x 15.3 | ||
| Second Level | Bedroom | 12 x 14.8 | ||
| Second Level | Primary Bedroom | 16.6 x 18.9 | ||
| Lower Level | 3pc Bathroom | Measurements not available | ||
| Lower Level | Recreation Room | 11.1 x 35.5 | ||
| Lower Level | Kitchen | 13.6 x 13.7 | ||
| Lower Level | Family Room | 21.7 x 16.32 | ||
| Lower Level | Bedroom | 12.5 x 10.7 | ||
| Lower Level | Recreation Room | 13.6 x 18.9 | ||
| Lower Level | Utility Room | 13.6 x 15.1 | ||
| Main Level | 2pc Bathroom | Measurements not available | ||
| Main Level | Living Room | 14.3 x 24.5 | ||
| Main Level | Laundry Room | 12.9 x 11.3 | ||
| Main Level | Kitchen | 14.2 x 23.1 | ||
| Main Level | Family Room | 21.9 x 16.8 | ||
| Main Level | Dining Room | 13.8 x 12.2 |
https://www.realtor.ca/real-estate/27336969/435-country-club-windsor
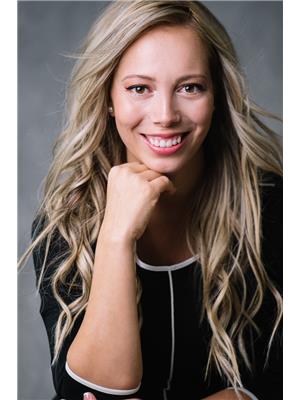

59 Eugenie St. East
Windsor, Ontario N8X 2X9
Interested?
Contact us for more information



