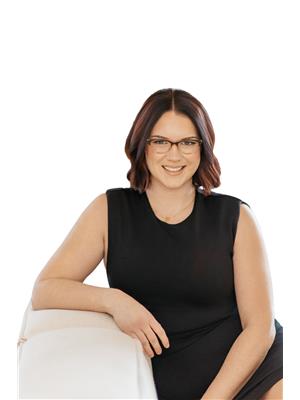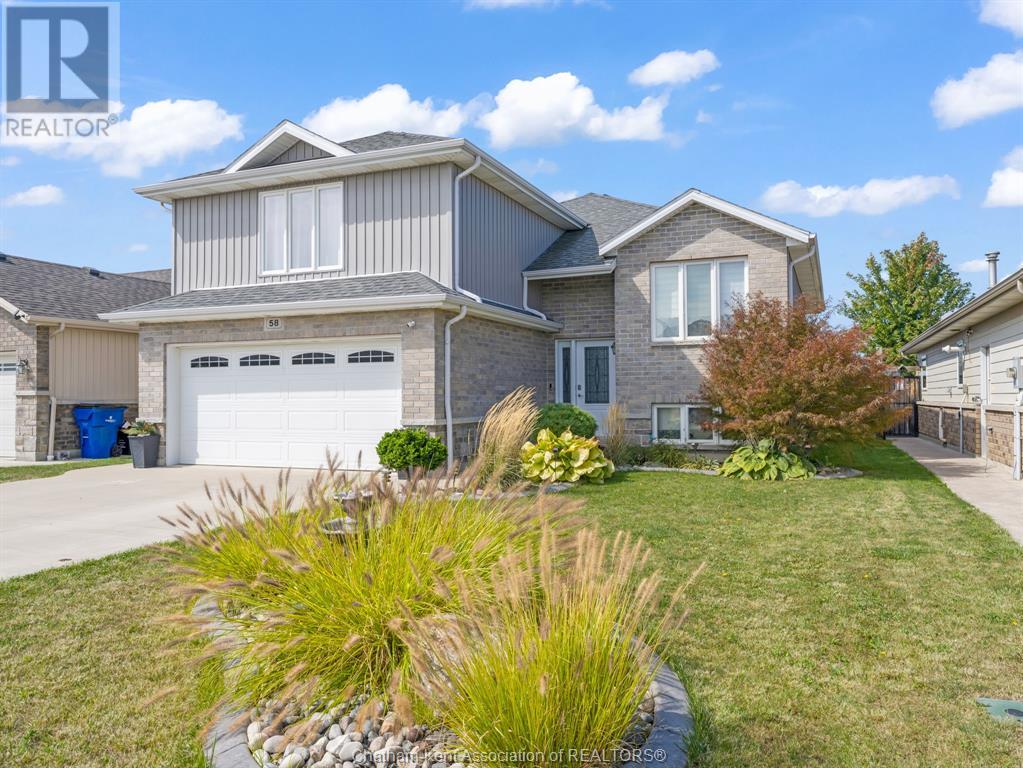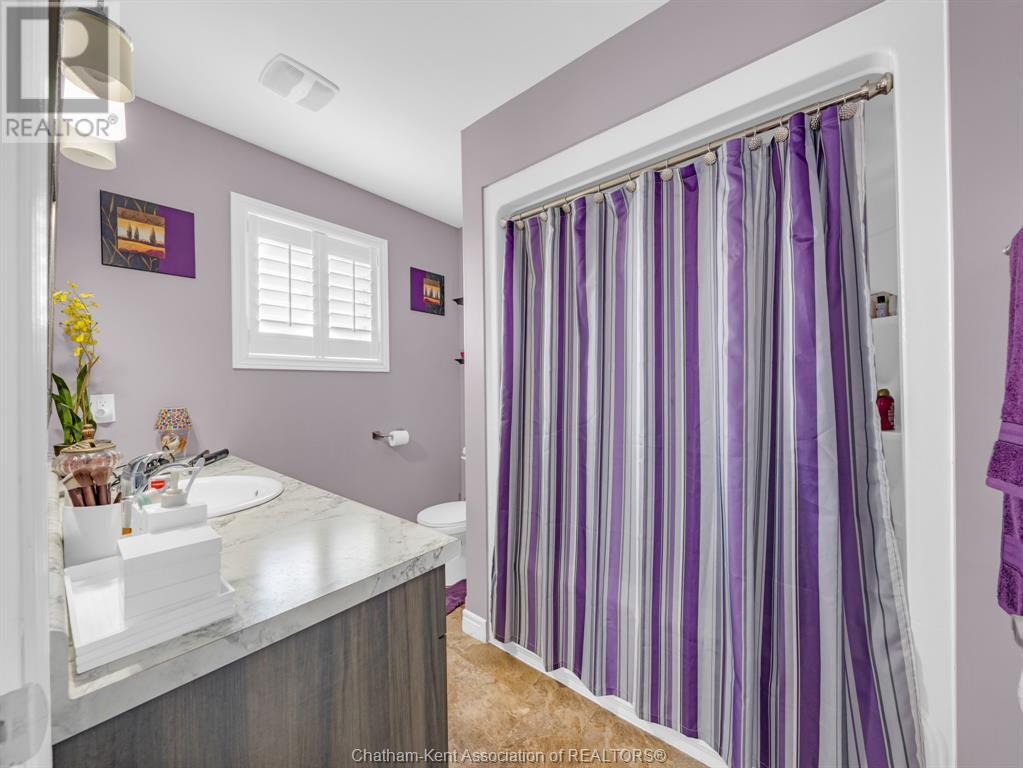58 Homesteads Drive Tilbury, Ontario N0P 2L0
$669,900
Step into your new home! This 10 year old, 4 bedroom, 3 bath raised ranch with bonus room has been impeccably cared for. It boasts 3 generously sized bedrooms on the main floor, an ensuite bath and plenty of closet space in the primary suite. The open concept main area is perfect for entertaining. The kitchen is complete with seating at the island and all appliances are included. You'll also find patio doors leading to the covered back porch with shutters to enjoy the outdoors during multiple seasons. The basement has plenty of space for storage, relaxing in the family room with gas fireplace and an additional bedroom. There is also a full bathroom in the basement for your convenience. An attached double garage, fenced in yard, storage sheds and plenty of storage under the deck make this home the complete package. All you need to do is move in! This home is ready for you to start your next chapter. (id:55464)
Property Details
| MLS® Number | 24021784 |
| Property Type | Single Family |
| Features | Concrete Driveway, Finished Driveway, Front Driveway |
Building
| BathroomTotal | 3 |
| BedroomsAboveGround | 3 |
| BedroomsBelowGround | 1 |
| BedroomsTotal | 4 |
| Appliances | Dishwasher, Dryer, Microwave, Refrigerator, Stove, Washer |
| ArchitecturalStyle | Raised Ranch, Raised Ranch W/ Bonus Room |
| ConstructedDate | 2014 |
| ConstructionStyleAttachment | Detached |
| CoolingType | Central Air Conditioning |
| ExteriorFinish | Aluminum/vinyl, Brick |
| FireplacePresent | Yes |
| FireplaceType | Direct Vent |
| FlooringType | Ceramic/porcelain, Cushion/lino/vinyl |
| FoundationType | Concrete |
| HeatingFuel | Natural Gas |
| HeatingType | Forced Air |
| SizeInterior | 1493 Sqft |
| TotalFinishedArea | 1493 Sqft |
| Type | House |
Parking
| Attached Garage | |
| Garage | |
| Inside Entry |
Land
| Acreage | No |
| FenceType | Fence |
| LandscapeFeatures | Landscaped |
| SizeIrregular | 49.21x114.83 |
| SizeTotalText | 49.21x114.83 |
| ZoningDescription | Res |
Rooms
| Level | Type | Length | Width | Dimensions |
|---|---|---|---|---|
| Second Level | Primary Bedroom | 11 ft ,5 in | 18 ft ,5 in | 11 ft ,5 in x 18 ft ,5 in |
| Second Level | 4pc Ensuite Bath | Measurements not available | ||
| Lower Level | 3pc Bathroom | Measurements not available | ||
| Lower Level | Laundry Room | Measurements not available | ||
| Lower Level | Recreation Room | 15 ft | 15 ft x Measurements not available | |
| Lower Level | Family Room/fireplace | 17 ft | 19 ft | 17 ft x 19 ft |
| Lower Level | Bedroom | 8 ft ,5 in | 11 ft | 8 ft ,5 in x 11 ft |
| Main Level | Living Room | 12 ft | 9 ft | 12 ft x 9 ft |
| Main Level | Kitchen/dining Room | 14 ft ,5 in | 14 ft ,5 in x Measurements not available | |
| Main Level | 5pc Bathroom | Measurements not available | ||
| Main Level | Bedroom | 15 ft ,5 in | 15 ft ,5 in x Measurements not available | |
| Main Level | Bedroom | 11 ft | 9 ft ,5 in | 11 ft x 9 ft ,5 in |
https://www.realtor.ca/real-estate/27449493/58-homesteads-drive-tilbury

250 St. Clair St.
Chatham, Ontario N7L 3J9
Interested?
Contact us for more information










































