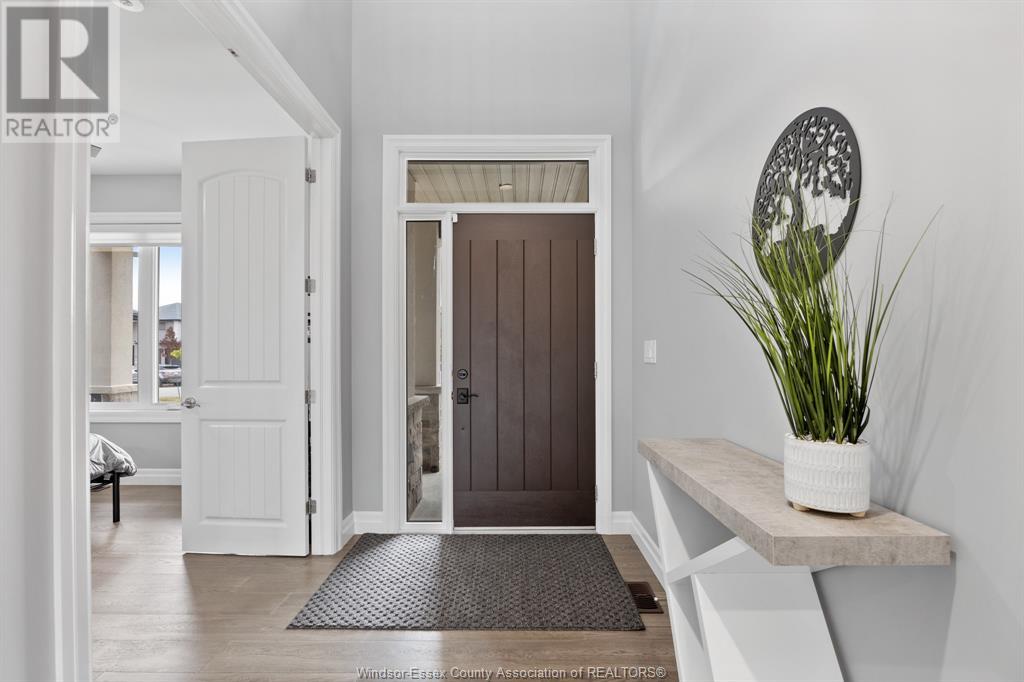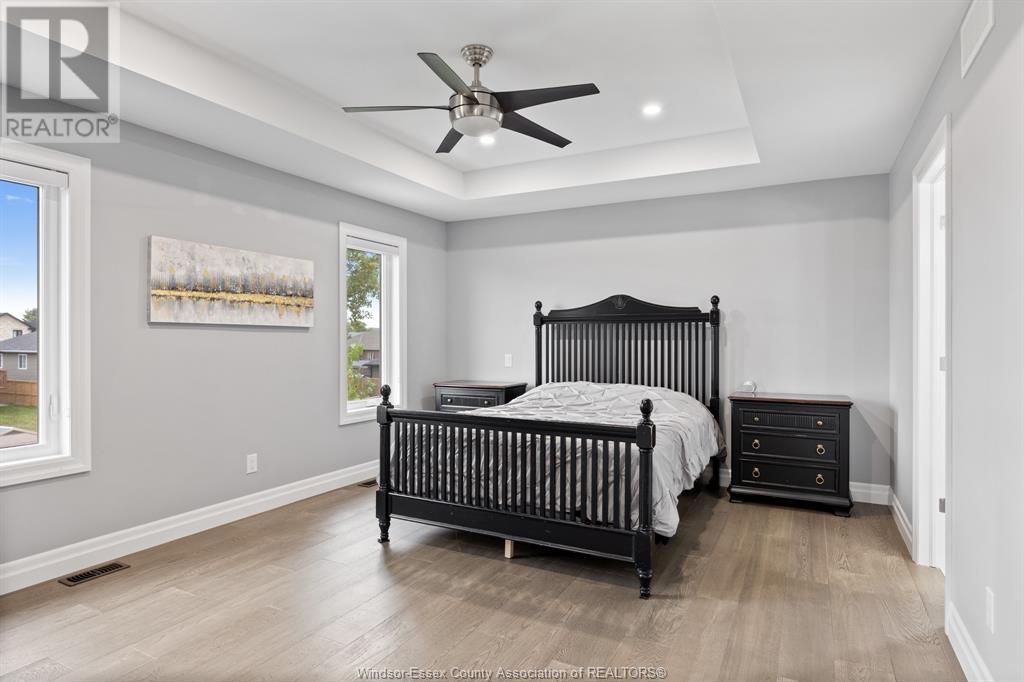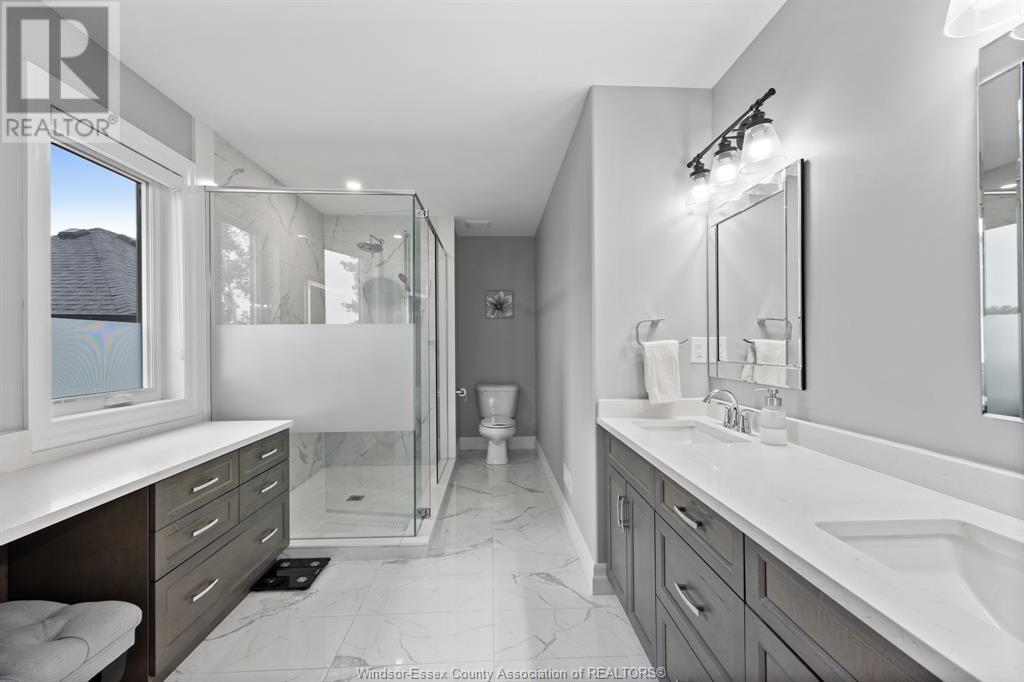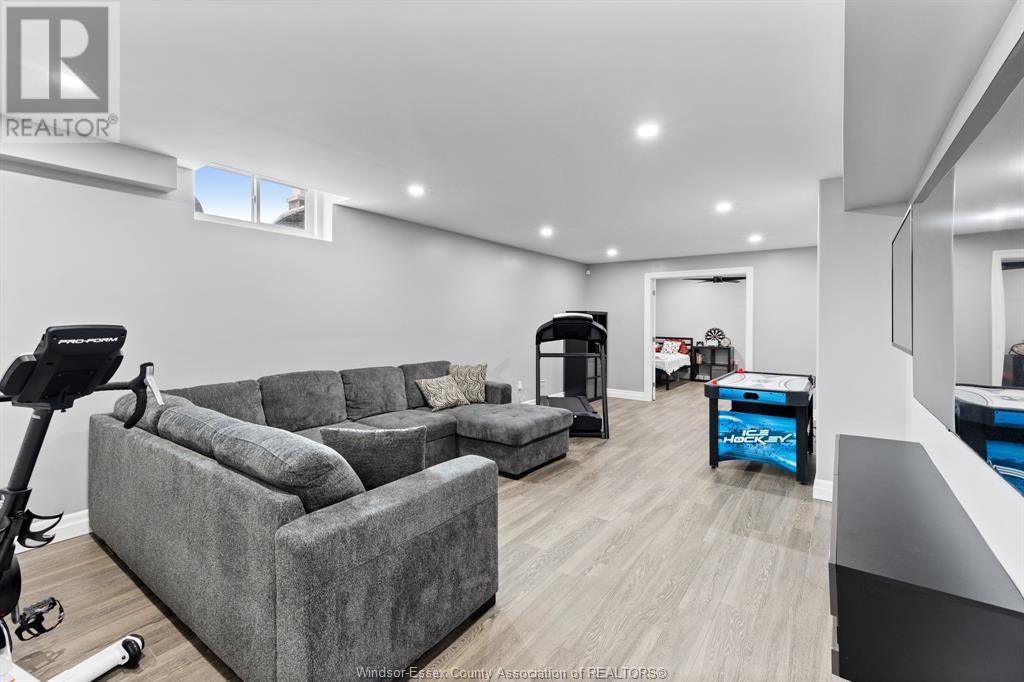202 Spring Street Belle River, Ontario N8L 0G7
$929,900
This beautiful two-storey home offers a warm and inviting atmosphere. The open-concept great room, complete with a cozy fireplace and soaring 18-foot ceilings, is flooded with natural light from the large windows—perfect for relaxing or entertaining. Enjoy delightful meals in the formal dining room or create culinary creations in the stunning white custom kitchen, featuring a central island and elegant quartz countertops. The convenience of a main floor bedroom with an ensuite, a mud room, and a powder room adds to the home's appeal. Upstairs, you'll find the spacious master bedroom with a luxurious ensuite and walk-in closets, along w/two additional bedrooms, a full bath & a convenient laundry room. Step outside to the covered porch leading to a large concrete patio & enjoy your 21’ resin & aluminum pool, perfect for cooling off on warm days & making lasting memories. This home includes a 10KW Generac natural gas generator for added peace of mind, ensuring you’re always powered up. (id:55464)
Property Details
| MLS® Number | 24021893 |
| Property Type | Single Family |
| Features | Double Width Or More Driveway, Concrete Driveway, Finished Driveway, Front Driveway |
| PoolFeatures | Pool Equipment |
| PoolType | Above Ground Pool |
Building
| BathroomTotal | 4 |
| BedroomsAboveGround | 4 |
| BedroomsBelowGround | 1 |
| BedroomsTotal | 5 |
| Appliances | Dishwasher, Freezer, Microwave, Refrigerator, Stove |
| ConstructedDate | 2019 |
| ConstructionStyleAttachment | Detached |
| CoolingType | Central Air Conditioning |
| ExteriorFinish | Brick, Stone, Concrete/stucco |
| FireplaceFuel | Electric |
| FireplacePresent | Yes |
| FireplaceType | Insert |
| FlooringType | Ceramic/porcelain, Hardwood |
| FoundationType | Concrete |
| HalfBathTotal | 1 |
| HeatingFuel | Natural Gas |
| HeatingType | Forced Air, Furnace |
| StoriesTotal | 2 |
| Type | House |
Parking
| Attached Garage | |
| Garage | |
| Inside Entry |
Land
| Acreage | No |
| FenceType | Fence |
| LandscapeFeatures | Landscaped |
| SizeIrregular | 50.44x140.72 |
| SizeTotalText | 50.44x140.72 |
| ZoningDescription | Res |
Rooms
| Level | Type | Length | Width | Dimensions |
|---|---|---|---|---|
| Second Level | 4pc Bathroom | Measurements not available | ||
| Second Level | 4pc Ensuite Bath | Measurements not available | ||
| Second Level | Laundry Room | Measurements not available | ||
| Second Level | Primary Bedroom | Measurements not available | ||
| Second Level | Bedroom | Measurements not available | ||
| Second Level | Bedroom | Measurements not available | ||
| Main Level | 2pc Bathroom | Measurements not available | ||
| Main Level | 4pc Ensuite Bath | Measurements not available | ||
| Main Level | Bedroom | Measurements not available | ||
| Main Level | Dining Nook | Measurements not available | ||
| Main Level | Dining Room | Measurements not available | ||
| Main Level | Kitchen | Measurements not available | ||
| Main Level | Living Room/fireplace | Measurements not available |
https://www.realtor.ca/real-estate/27454806/202-spring-street-belle-river
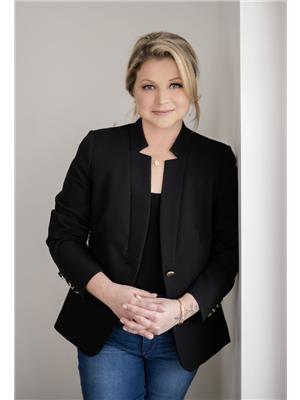
Broker
(226) 721-1233
www.trurealestategroup.ca/
https://www.facebook.com/TRUrealestategroup/
www.linkedin.com/reg/join-pprofile?_ed=0_dHB8G4tKSI1eNkyEd3uBk2dzQE2AkVU1r9kHbXjxPZG8L_B7dM6oBKua7iqek86x-CxCtYu0B69GXAWa0F9QFfLMBotQ_b8deWnkoxpILoj&trk=ndir_viewmore
https://www.instagram.com/tru_group/
https://www.youtube.com/watch?v=a6wu2BxgL9c&t=1s

6505 Tecumseh Road East
Windsor, Ontario N8T 1E7
Interested?
Contact us for more information




