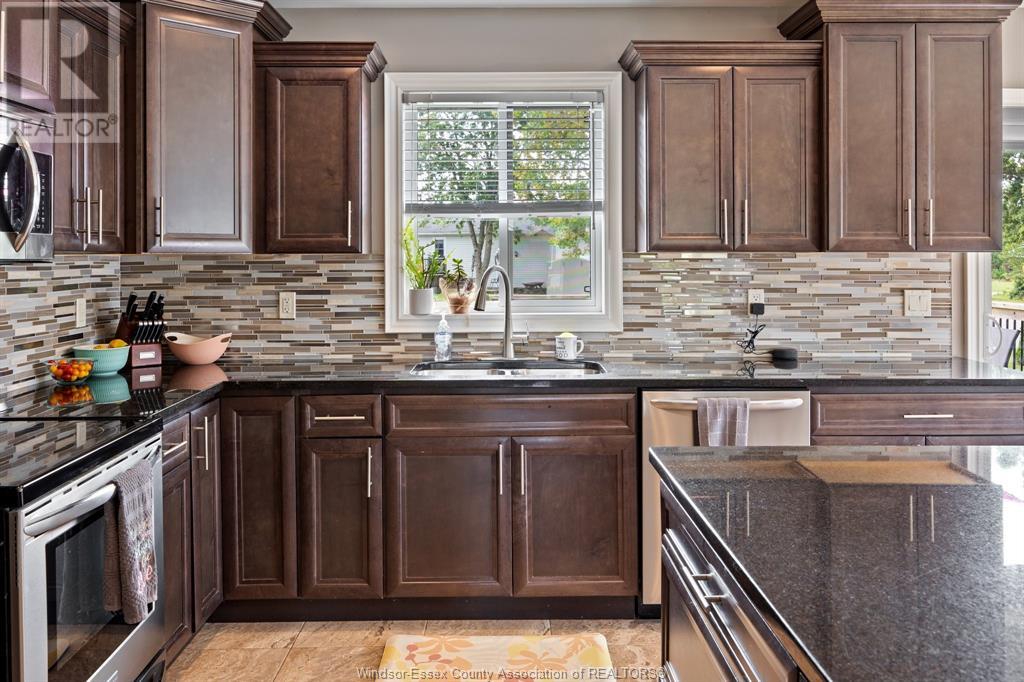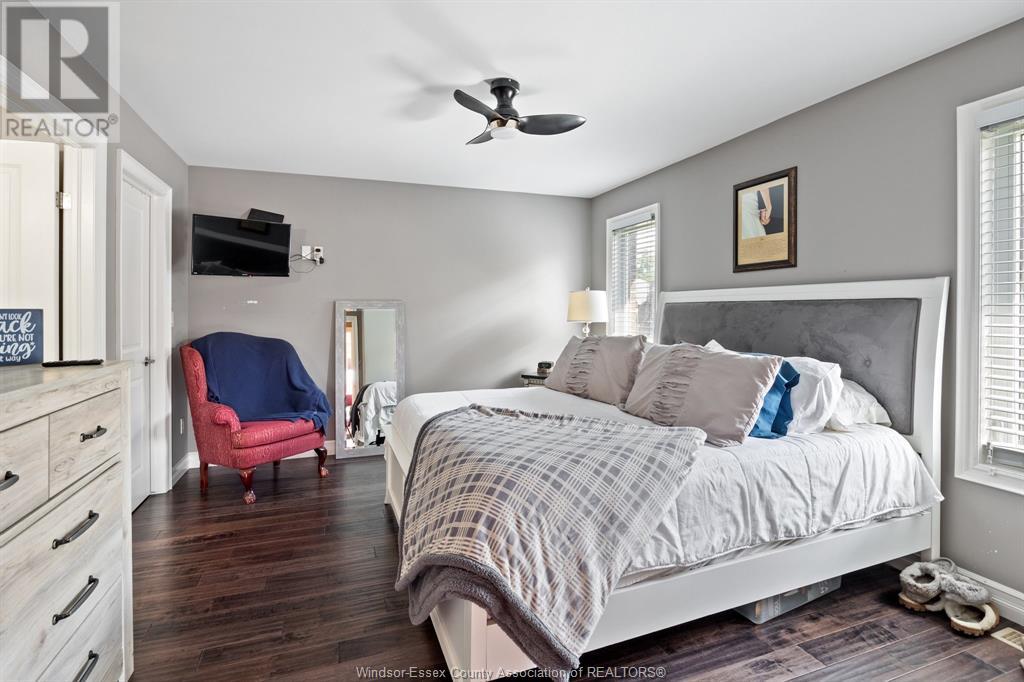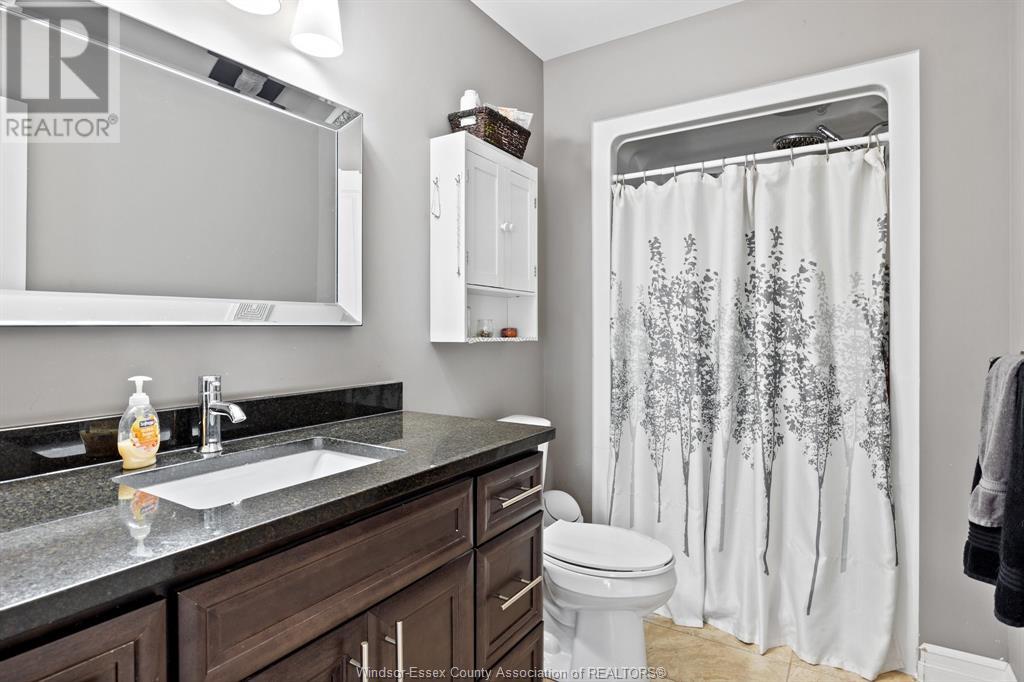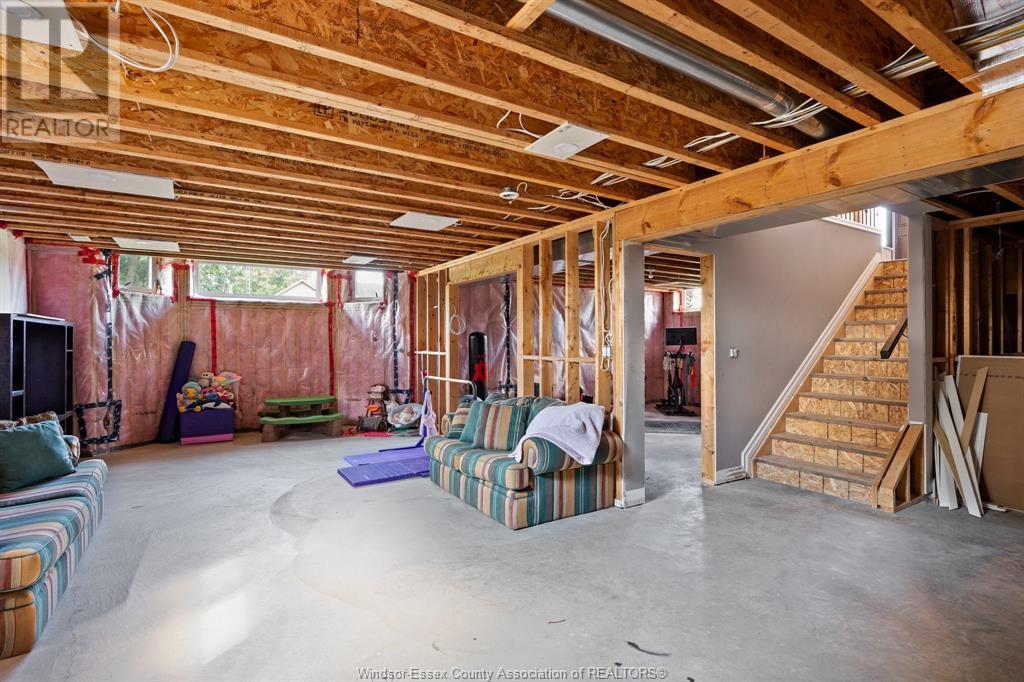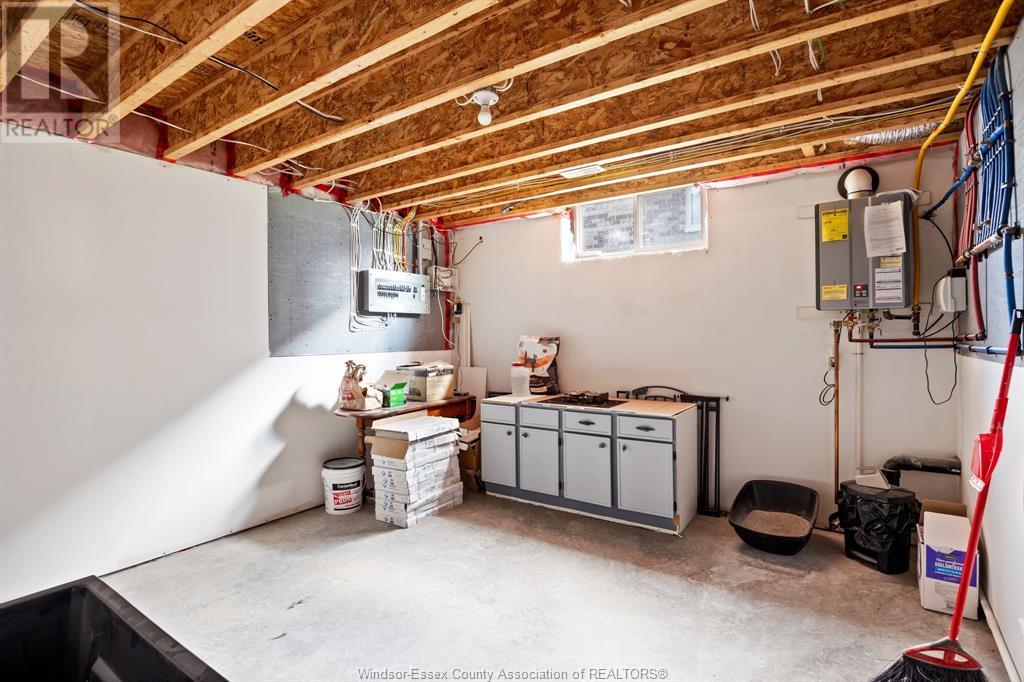3 Deer Cross Avenue Wheatley, Ontario N0P 1J0
$689,900
Calling all families, huge corner lot approx 1/3 of acre with 8 year old 1665 sq ft full brick and stone ranch home with finished 22 x 22 garage. Triple wide concrete driveway, finished sidewalks and rear deck / patio areas, and large storage shed. Main floor is open concept kitchen with granite counters, living room with fireplace and dining area with patio doors to rear deck. 3 bedrooms up, primary suite has private 3 piece ensuite and walk in closet, lower level has finished 4th bedroom with walk in closet, the rest is insulated and there is material and fixtures to finish the 3rd bathroom and enough flooring for the downstairs. IMPOSSIBLE TO BUILD FOR EVEN CLOSE TO THIS ON A LOT THIS SIZE !!Open house Saturday September 28th from 2:30 to 4 pm. (id:55464)
Open House
This property has open houses!
2:30 pm
Ends at:4:00 pm
Property Details
| MLS® Number | 24021964 |
| Property Type | Single Family |
| Features | Double Width Or More Driveway, Concrete Driveway, Front Driveway |
Building
| BathroomTotal | 2 |
| BedroomsAboveGround | 3 |
| BedroomsBelowGround | 1 |
| BedroomsTotal | 4 |
| Appliances | Dishwasher, Dryer, Microwave Range Hood Combo, Refrigerator, Stove, Washer |
| ArchitecturalStyle | Bungalow, Ranch |
| ConstructedDate | 2015 |
| ConstructionStyleAttachment | Detached |
| CoolingType | Central Air Conditioning |
| ExteriorFinish | Brick, Stone |
| FireplaceFuel | Gas |
| FireplacePresent | Yes |
| FireplaceType | Conventional |
| FlooringType | Ceramic/porcelain, Hardwood |
| FoundationType | Concrete |
| HeatingFuel | Natural Gas |
| HeatingType | Forced Air, Furnace |
| StoriesTotal | 1 |
| SizeInterior | 1665 Sqft |
| TotalFinishedArea | 1665 Sqft |
| Type | House |
Parking
| Attached Garage | |
| Garage |
Land
| Acreage | No |
| LandscapeFeatures | Landscaped |
| SizeIrregular | 83.58x75.79 X 192.56 X 157.33 |
| SizeTotalText | 83.58x75.79 X 192.56 X 157.33 |
| ZoningDescription | Res |
Rooms
| Level | Type | Length | Width | Dimensions |
|---|---|---|---|---|
| Lower Level | Other | Measurements not available | ||
| Lower Level | Bedroom | Measurements not available | ||
| Lower Level | Storage | Measurements not available | ||
| Lower Level | Utility Room | Measurements not available | ||
| Lower Level | Other | Measurements not available | ||
| Main Level | 4pc Bathroom | Measurements not available | ||
| Main Level | 3pc Ensuite Bath | Measurements not available | ||
| Main Level | Other | Measurements not available | ||
| Main Level | Bedroom | Measurements not available | ||
| Main Level | Bedroom | Measurements not available | ||
| Main Level | Primary Bedroom | Measurements not available | ||
| Main Level | Laundry Room | Measurements not available | ||
| Main Level | Living Room/fireplace | Measurements not available | ||
| Main Level | Dining Room | Measurements not available | ||
| Main Level | Kitchen | Measurements not available | ||
| Main Level | Foyer | Measurements not available |
https://www.realtor.ca/real-estate/27458997/3-deer-cross-avenue-wheatley


59 Eugenie St. East
Windsor, Ontario N8X 2X9


59 Eugenie St. East
Windsor, Ontario N8X 2X9
Interested?
Contact us for more information













