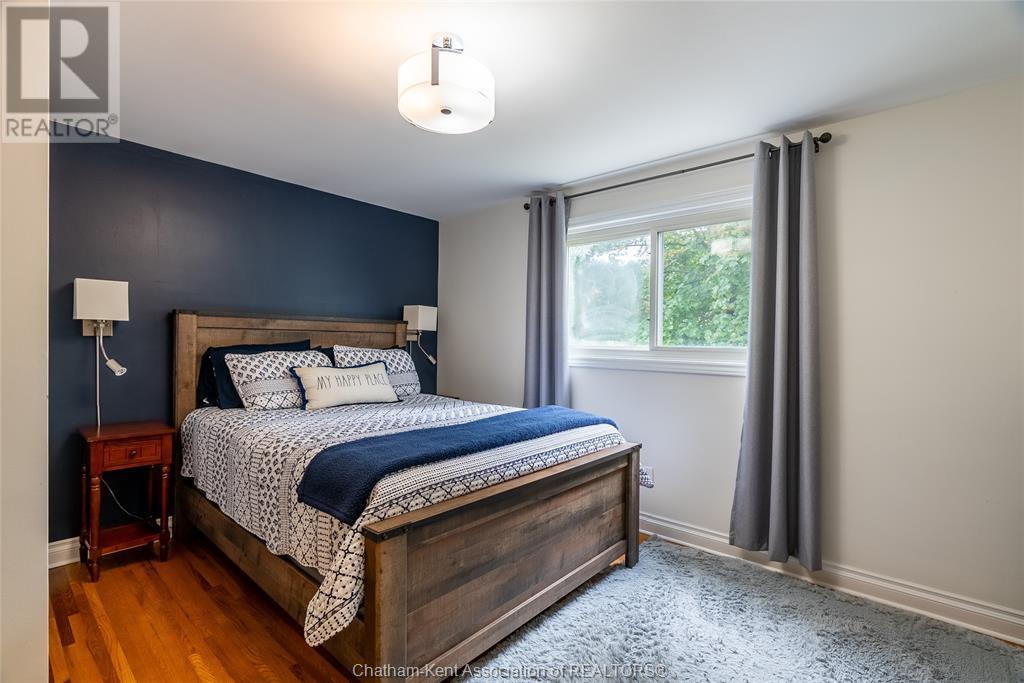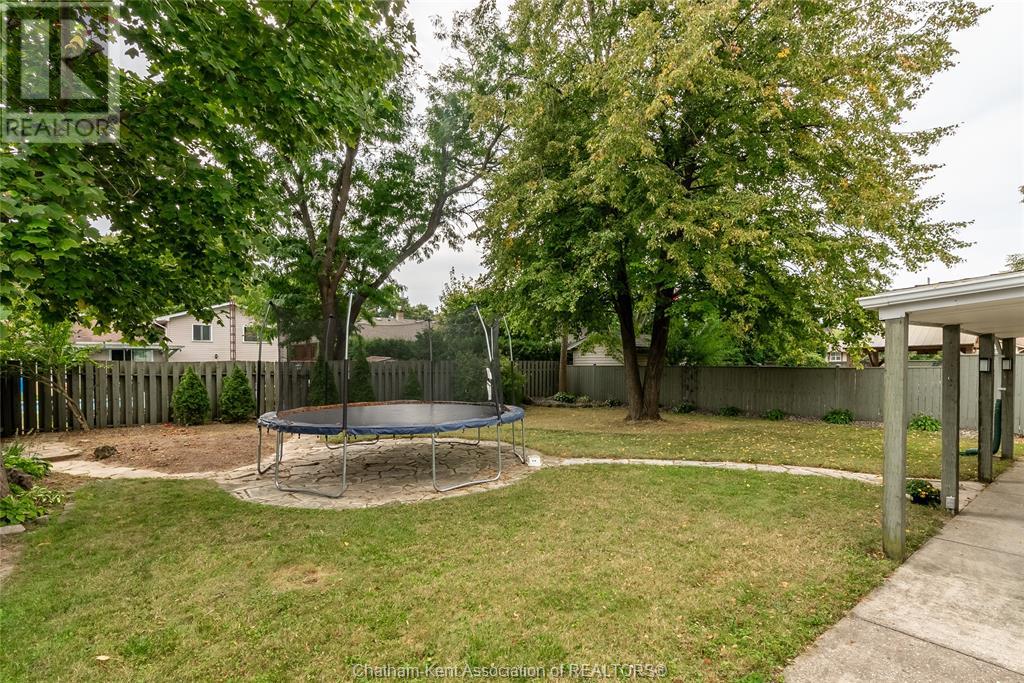3 Bedroom
2 Bathroom
4 Level
Central Air Conditioning
Furnace
$459,000
Step inside this irresistible 4 level side split beauty featuring 3 spacious bedrooms and 1.5 bathrooms! Spacious formal living room off the foyer. Newly renovated open-concept kitchen/dining is pure eye candy with quartz countertops, a breakfast bar, and ample natural light pouring through those big windows. Slide down to the cozy basement lounge with a modern fireplace – the ultimate spot to kick back. The grade entrance makes coming and going a breeze, while the outdoor covered patio is primed for weekend BBQs. No garage? No problem! Plenty of driveway space awaits. Don’t just dream about it – make this home your reality before someone else beats you to it! Call today to #lovewhereyoulive (id:55464)
Property Details
|
MLS® Number
|
24022026 |
|
Property Type
|
Single Family |
|
Features
|
Concrete Driveway |
Building
|
BathroomTotal
|
2 |
|
BedroomsAboveGround
|
3 |
|
BedroomsTotal
|
3 |
|
ArchitecturalStyle
|
4 Level |
|
ConstructedDate
|
1966 |
|
ConstructionStyleAttachment
|
Detached |
|
ConstructionStyleSplitLevel
|
Sidesplit |
|
CoolingType
|
Central Air Conditioning |
|
ExteriorFinish
|
Aluminum/vinyl, Brick |
|
FlooringType
|
Carpeted, Cushion/lino/vinyl |
|
FoundationType
|
Concrete |
|
HalfBathTotal
|
1 |
|
HeatingFuel
|
Natural Gas |
|
HeatingType
|
Furnace |
Land
|
Acreage
|
No |
|
SizeIrregular
|
60x110.00 |
|
SizeTotalText
|
60x110.00|under 1/4 Acre |
|
ZoningDescription
|
Rl1 |
Rooms
| Level |
Type |
Length |
Width |
Dimensions |
|
Second Level |
4pc Bathroom |
11 ft ,3 in |
7 ft ,3 in |
11 ft ,3 in x 7 ft ,3 in |
|
Second Level |
Bedroom |
9 ft ,9 in |
10 ft ,8 in |
9 ft ,9 in x 10 ft ,8 in |
|
Second Level |
Bedroom |
10 ft |
13 ft ,4 in |
10 ft x 13 ft ,4 in |
|
Second Level |
Primary Bedroom |
11 ft ,2 in |
13 ft ,4 in |
11 ft ,2 in x 13 ft ,4 in |
|
Basement |
Laundry Room |
21 ft ,1 in |
10 ft ,8 in |
21 ft ,1 in x 10 ft ,8 in |
|
Basement |
Storage |
8 ft ,8 in |
6 ft ,5 in |
8 ft ,8 in x 6 ft ,5 in |
|
Basement |
Games Room |
14 ft ,4 in |
11 ft ,8 in |
14 ft ,4 in x 11 ft ,8 in |
|
Basement |
2pc Bathroom |
4 ft |
7 ft |
4 ft x 7 ft |
|
Basement |
Recreation Room |
21 ft ,1 in |
20 ft ,5 in |
21 ft ,1 in x 20 ft ,5 in |
|
Main Level |
Kitchen/dining Room |
21 ft ,2 in |
10 ft ,9 in |
21 ft ,2 in x 10 ft ,9 in |
|
Main Level |
Living Room |
15 ft ,10 in |
12 ft |
15 ft ,10 in x 12 ft |
|
Main Level |
Foyer |
11 ft ,11 in |
2 ft ,9 in |
11 ft ,11 in x 2 ft ,9 in |
https://www.realtor.ca/real-estate/27468763/97-partridge-crescent-chatham

















































