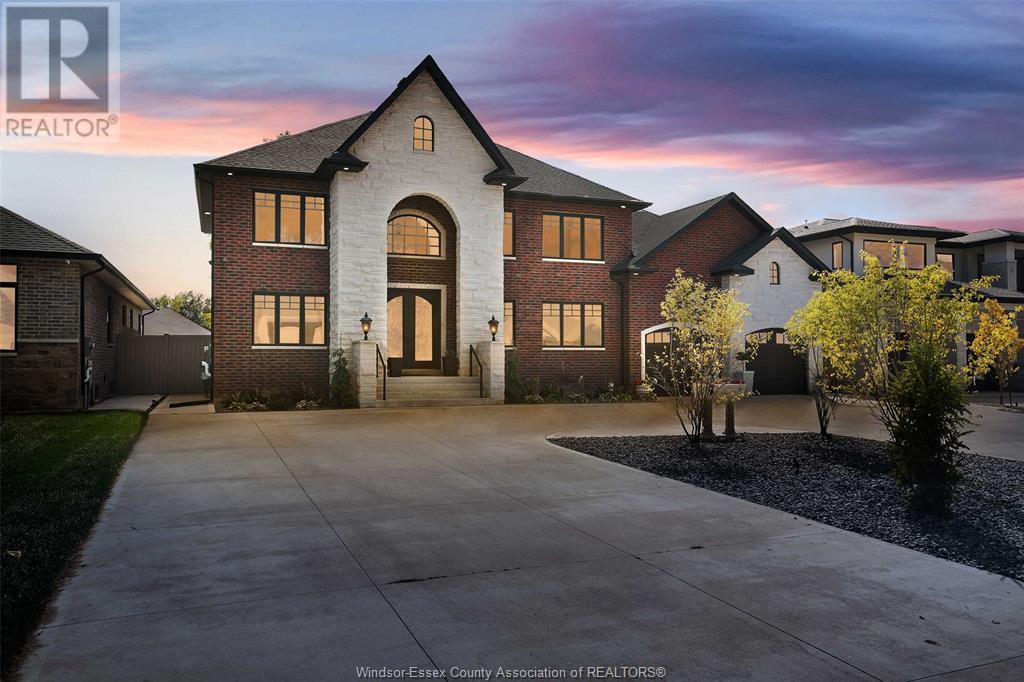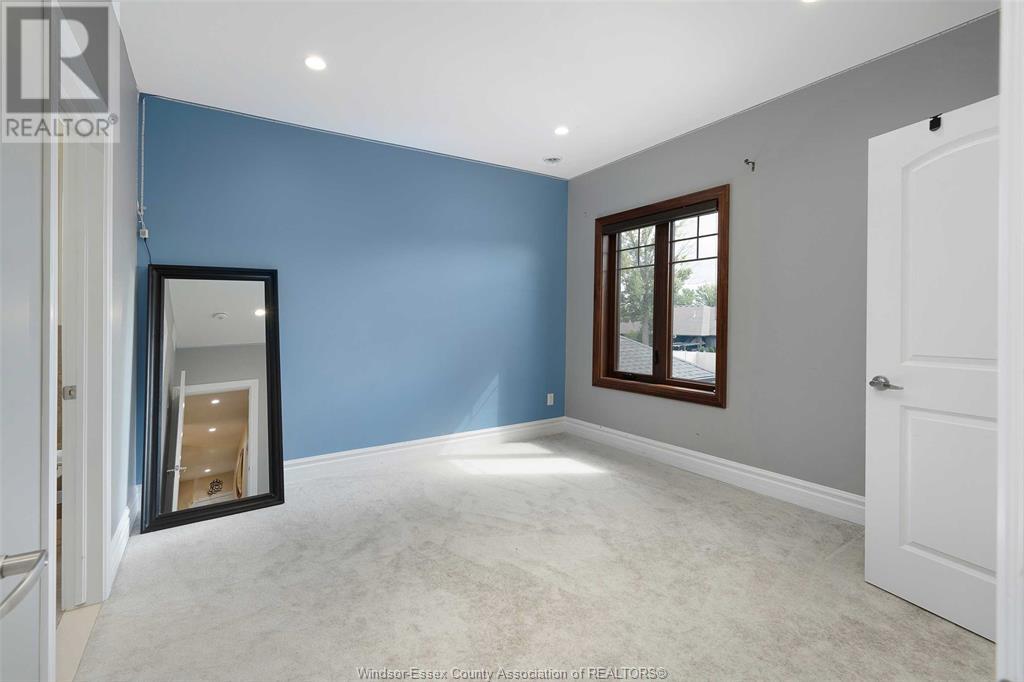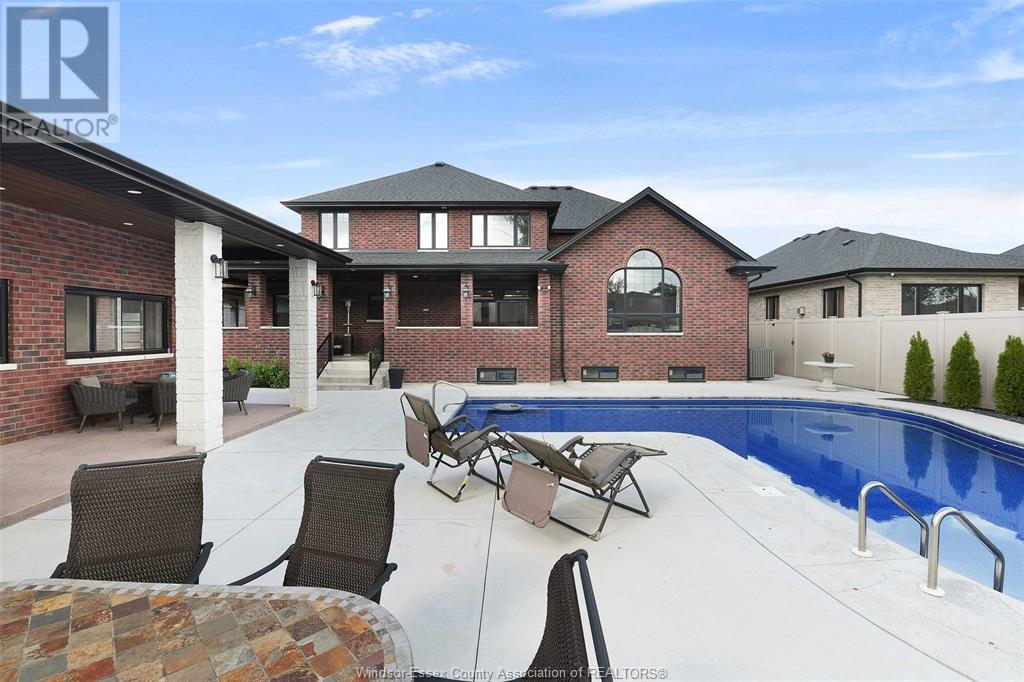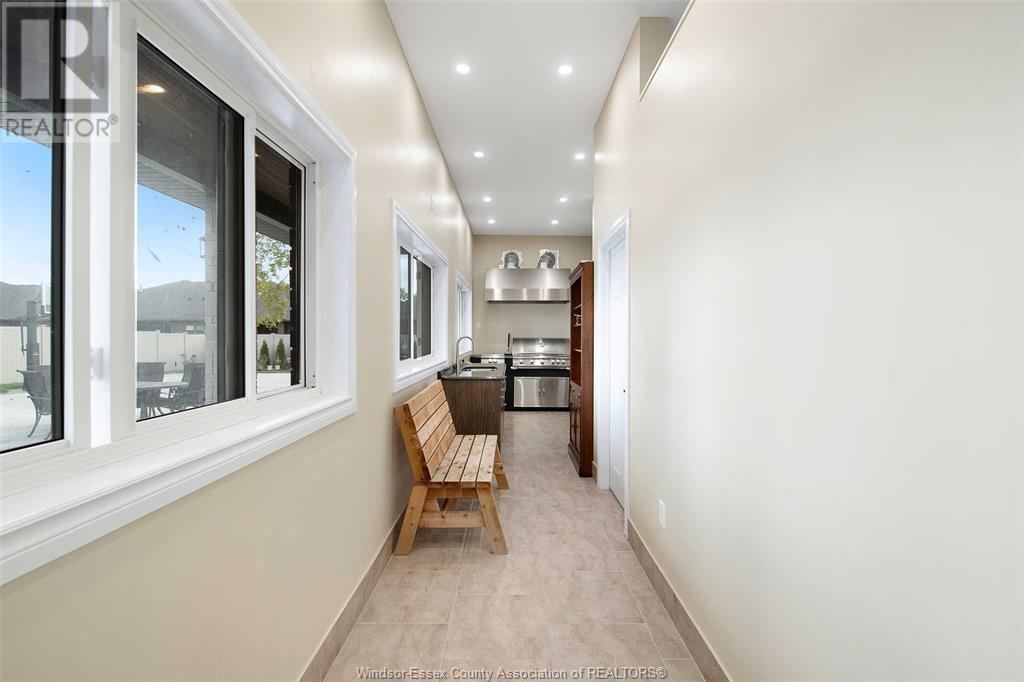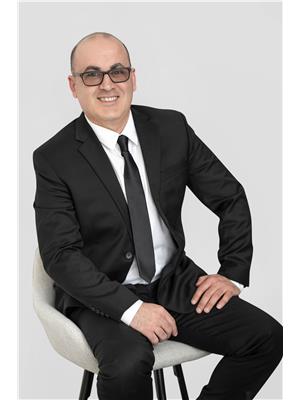3740 Donato Drive Lasalle, Ontario N9H 0L5
$2,899,000
Custom built 2 storey 5000 sq. ft. of living space, featuring Jerusalem limestone floors, a walnut kitchen with titanium leather granite countertops, and high-end Jennair appliances. This home features 6 (4+2) spacious bedrooms with 3 ensuites (1 main) including an oversized master suite with a large walk-in closet and spa-inspired ensuite. The backyard is a true oasis with a 93,000 L heated saltwater pool, a 500 sq. ft. pool house equipped with a Blaze 40-inch barbecue, acommercial-grade hood, and a full bathroom. The outdoor space also features a professional-grade 40’ x 20’ basketball court and a 430 sq. ft. covered porch. The home is energy-efficient with dual heating and cooling by Amana, Martindale windows, and LED lighting throughout. A 3-car garage, a large horseshoe driveway, and a security system with cameras surrounding the property. Situated on an 80’ x 233’ lot in a prestigious neighborhood near schools, golf courses, and trails, this home blends luxury with practicality. (id:55464)
Property Details
| MLS® Number | 24023301 |
| Property Type | Single Family |
| Features | Golf Course/parkland, Double Width Or More Driveway, Circular Driveway, Concrete Driveway, Front Driveway |
| Pool Type | Inground Pool |
Building
| Bathroom Total | 5 |
| Bedrooms Above Ground | 4 |
| Bedrooms Below Ground | 1 |
| Bedrooms Total | 5 |
| Appliances | Cooktop, Dishwasher, Dryer, Refrigerator, Stove, Washer, Oven |
| Constructed Date | 2020 |
| Construction Style Attachment | Detached |
| Cooling Type | Central Air Conditioning |
| Exterior Finish | Brick, Stone |
| Fireplace Fuel | Gas |
| Fireplace Present | Yes |
| Fireplace Type | Insert |
| Flooring Type | Carpeted, Ceramic/porcelain, Hardwood |
| Foundation Type | Concrete |
| Half Bath Total | 1 |
| Heating Fuel | Natural Gas |
| Heating Type | Forced Air, Furnace, Heat Recovery Ventilation (hrv) |
| Stories Total | 2 |
| Size Interior | 5,000 Ft2 |
| Total Finished Area | 5000 Sqft |
| Type | House |
Parking
| Attached Garage | |
| Garage | |
| Inside Entry |
Land
| Acreage | No |
| Fence Type | Fence |
| Landscape Features | Landscaped |
| Size Irregular | 0x |
| Size Total Text | 0x |
| Zoning Description | Res |
Rooms
| Level | Type | Length | Width | Dimensions |
|---|---|---|---|---|
| Second Level | 4pc Ensuite Bath | Measurements not available | ||
| Second Level | 3pc Bathroom | Measurements not available | ||
| Second Level | 5pc Ensuite Bath | Measurements not available | ||
| Second Level | Utility Room | Measurements not available | ||
| Second Level | Laundry Room | Measurements not available | ||
| Second Level | Primary Bedroom | Measurements not available | ||
| Second Level | Bedroom | Measurements not available | ||
| Second Level | Bedroom | Measurements not available | ||
| Second Level | Bedroom | Measurements not available | ||
| Basement | Utility Room | Measurements not available | ||
| Main Level | 2pc Bathroom | Measurements not available | ||
| Main Level | 3pc Ensuite Bath | Measurements not available | ||
| Main Level | Mud Room | Measurements not available | ||
| Main Level | Family Room/fireplace | Measurements not available | ||
| Main Level | Kitchen | Measurements not available | ||
| Main Level | Bedroom | Measurements not available | ||
| Main Level | Dining Room | Measurements not available | ||
| Main Level | Living Room | Measurements not available | ||
| Main Level | Office | Measurements not available | ||
| Main Level | Foyer | Measurements not available |
https://www.realtor.ca/real-estate/27477628/3740-donato-drive-lasalle

Broker
(519) 991-6667
(519) 948-1621
www.toufichassoun.com/
www.facebook.com/The.A.Team.Realtors/

Contact Us
Contact us for more information

