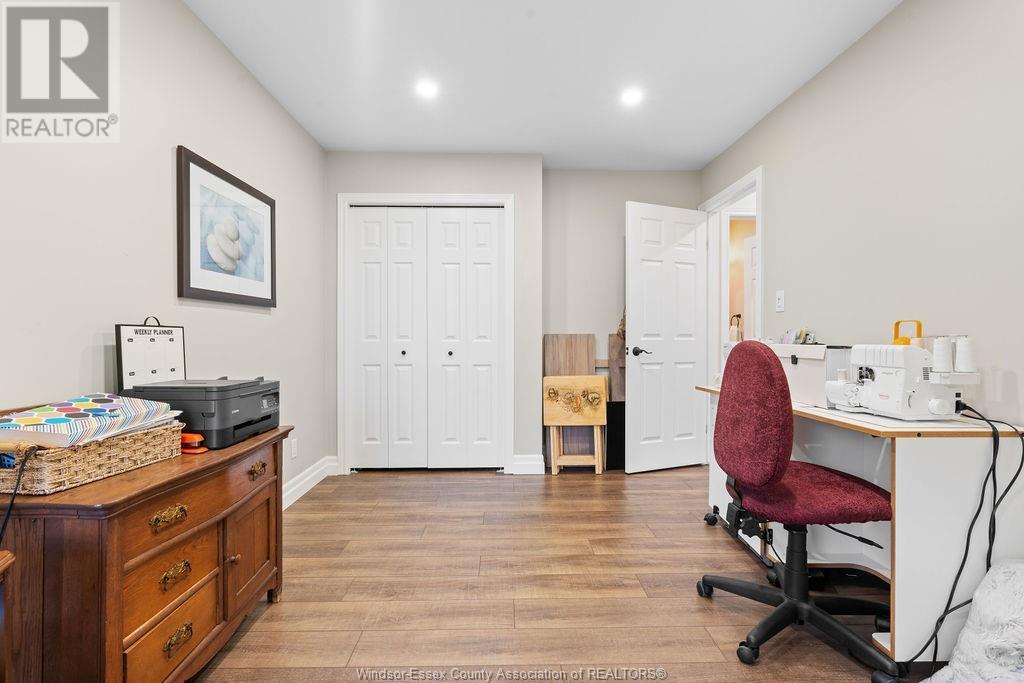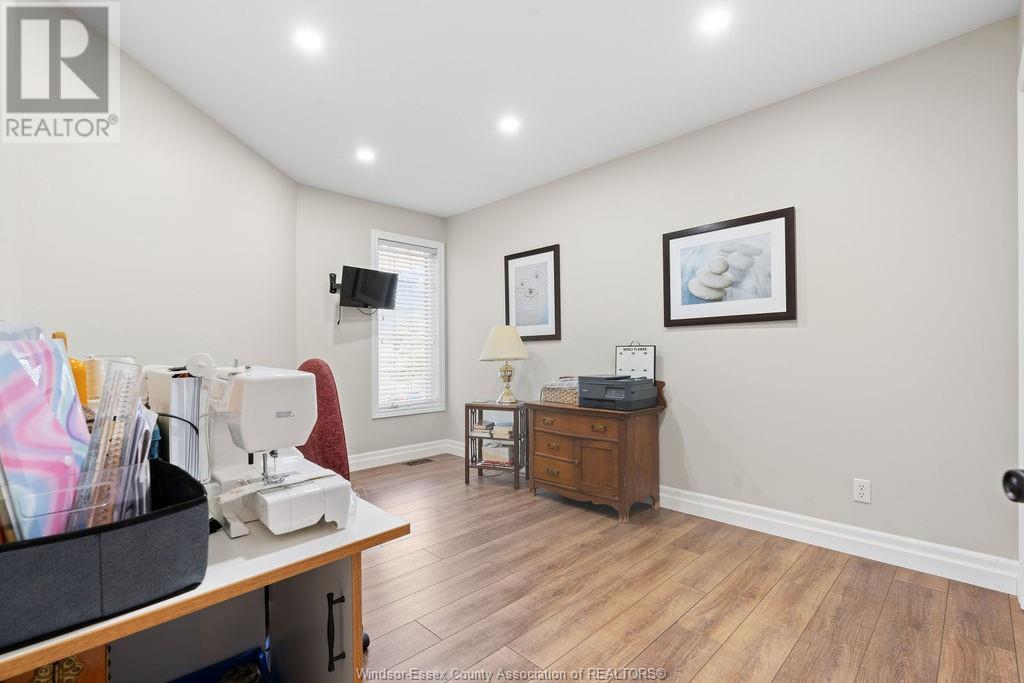3 Bedroom
3 Bathroom
Bi-Level, Raised Ranch
Fireplace
Boiler, Forced Air, Furnace
Landscaped
$619,900
This beautiful, fully renovated, 2+1 BR, 3 Bath end unit will wow you w/ it's high end finishes, airy layout & amount of living space. The main flr boasts extra high ceilings, an open layout w/ views all the way through to the sunroom & yard, & a large, light-filled Primary BR w/ walk-in closet & Ensuite Bath, main flr Laundry & renovated Kitchen incl new cabinetry, floors, stone counters, under cabinet lighting & coffee bar. Lower lvl provides lots of extra finished living space including Family Rm w/ gas fireplace, extra BR, Full Bath, & XL storage rm. You'll never want to leave the incredible enclosed Sunrm porch, w/ large patio doors w/ built-in blinds, remote controlled window coverings & wide open views. The composite deck, large retractable awning & low maintenance landscaping make for a fabulous outside space to enjoy afternoon sun or shade. With an ultra-desirable location, no rear neighbors, backing onto trails, & close to shopping, marina, beach & parks, this is a must see! (id:55464)
Property Details
|
MLS® Number
|
24024069 |
|
Property Type
|
Single Family |
|
Features
|
Double Width Or More Driveway, Concrete Driveway, Interlocking Driveway |
Building
|
BathroomTotal
|
3 |
|
BedroomsAboveGround
|
2 |
|
BedroomsBelowGround
|
1 |
|
BedroomsTotal
|
3 |
|
Appliances
|
Dishwasher, Dryer, Refrigerator, Stove, Washer |
|
ArchitecturalStyle
|
Bi-level, Raised Ranch |
|
ConstructedDate
|
2002 |
|
ConstructionStyleAttachment
|
Semi-detached |
|
ExteriorFinish
|
Brick |
|
FireplaceFuel
|
Gas |
|
FireplacePresent
|
Yes |
|
FireplaceType
|
Insert |
|
FlooringType
|
Cushion/lino/vinyl |
|
FoundationType
|
Block |
|
HeatingFuel
|
Natural Gas |
|
HeatingType
|
Boiler, Forced Air, Furnace |
|
Type
|
House |
Parking
|
Attached Garage
|
|
|
Garage
|
|
|
Inside Entry
|
|
Land
|
Acreage
|
No |
|
FenceType
|
Fence |
|
LandscapeFeatures
|
Landscaped |
|
SizeIrregular
|
42.18x118.29 |
|
SizeTotalText
|
42.18x118.29 |
|
ZoningDescription
|
Res |
Rooms
| Level |
Type |
Length |
Width |
Dimensions |
|
Lower Level |
Storage |
|
|
Measurements not available |
|
Lower Level |
Utility Room |
|
|
Measurements not available |
|
Lower Level |
Storage |
|
|
Measurements not available |
|
Lower Level |
Family Room/fireplace |
|
|
Measurements not available |
|
Lower Level |
3pc Bathroom |
|
|
Measurements not available |
|
Lower Level |
Bedroom |
|
|
Measurements not available |
|
Main Level |
Foyer |
|
|
Measurements not available |
|
Main Level |
Laundry Room |
|
|
Measurements not available |
|
Main Level |
Enclosed Porch |
|
|
Measurements not available |
|
Main Level |
Living Room |
|
|
Measurements not available |
|
Main Level |
3pc Ensuite Bath |
|
|
Measurements not available |
|
Main Level |
4pc Bathroom |
|
|
Measurements not available |
|
Main Level |
Primary Bedroom |
|
|
Measurements not available |
|
Main Level |
Bedroom |
|
|
Measurements not available |
|
Main Level |
Kitchen/dining Room |
|
|
Measurements not available |
https://www.realtor.ca/real-estate/27516123/87-theresa-trail-leamington
RE/MAX CAPITAL DIAMOND REALTY - 821
2451 Dougall Unit C
Windsor,
Ontario
N8X 1T3
(519) 252-5967
RE/MAX CAPITAL DIAMOND REALTY - 821
2451 Dougall Unit C
Windsor,
Ontario
N8X 1T3
(519) 252-5967








































