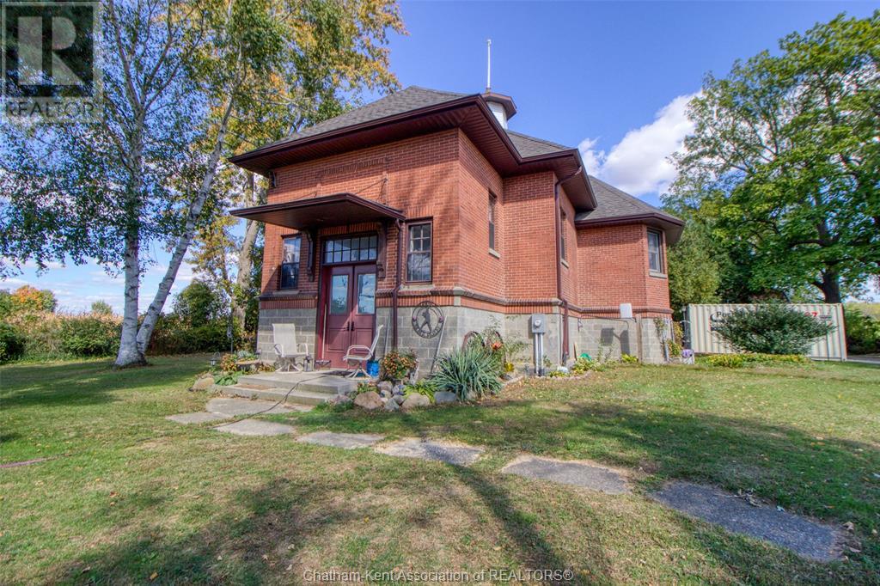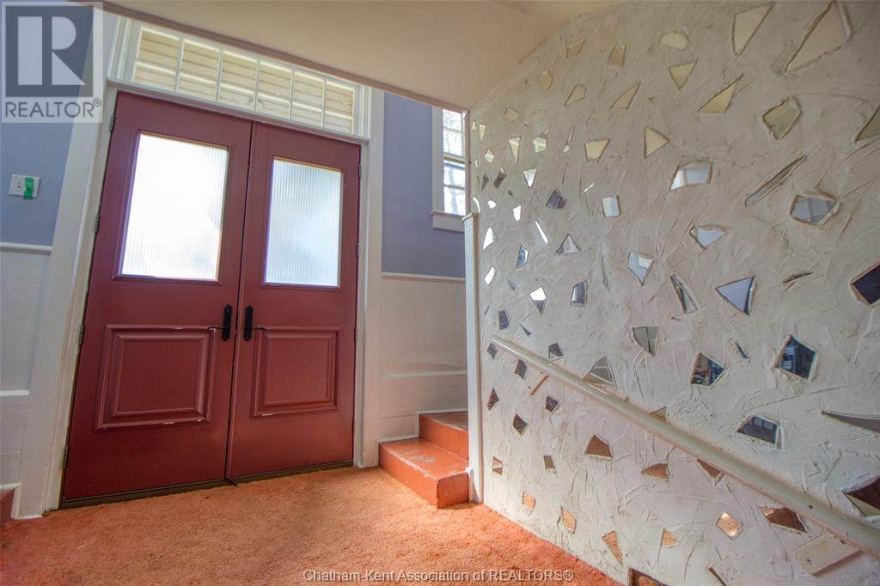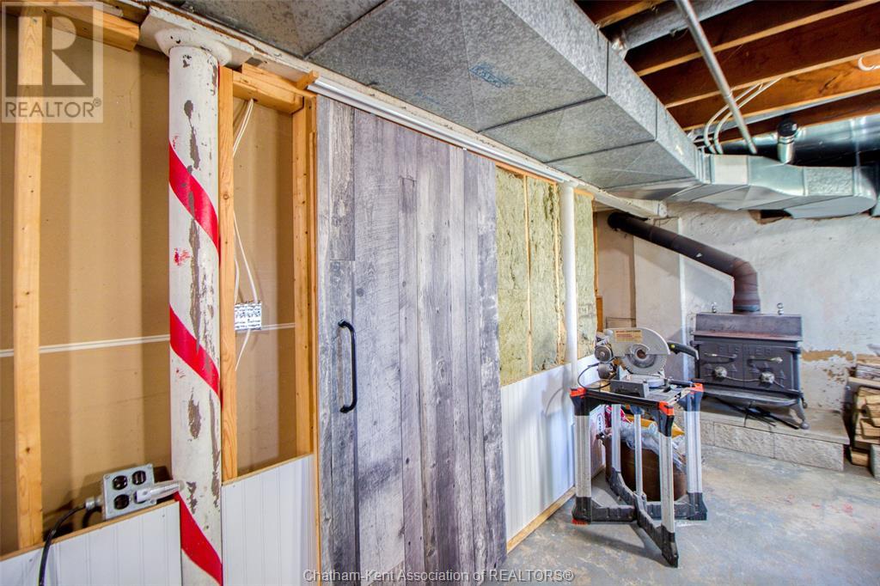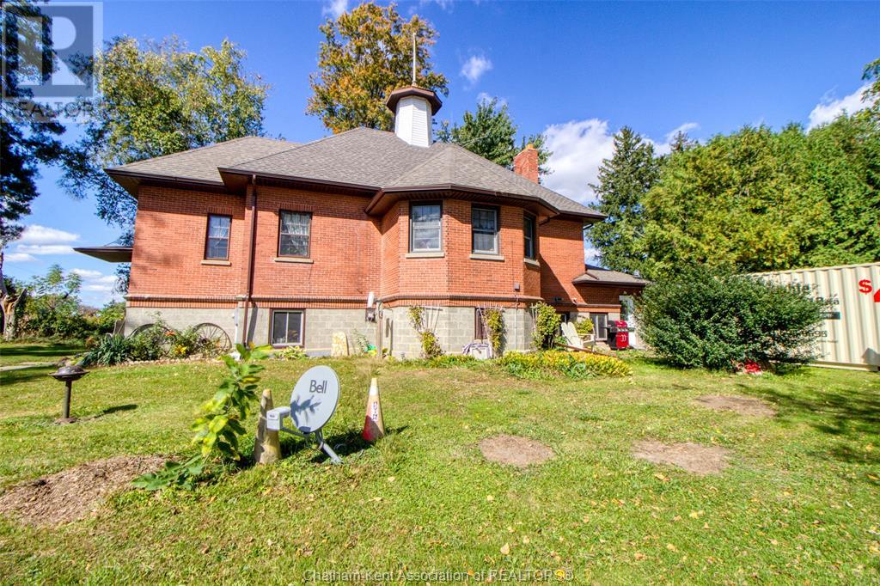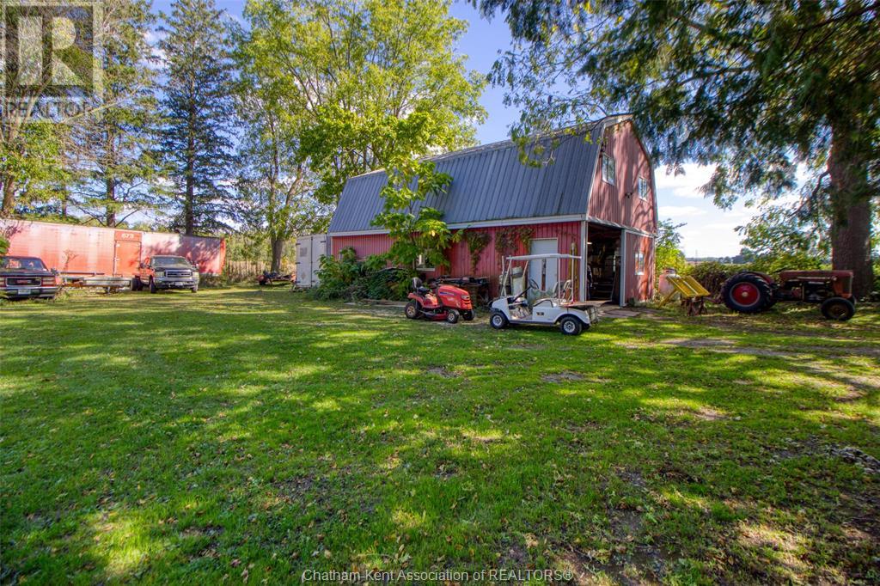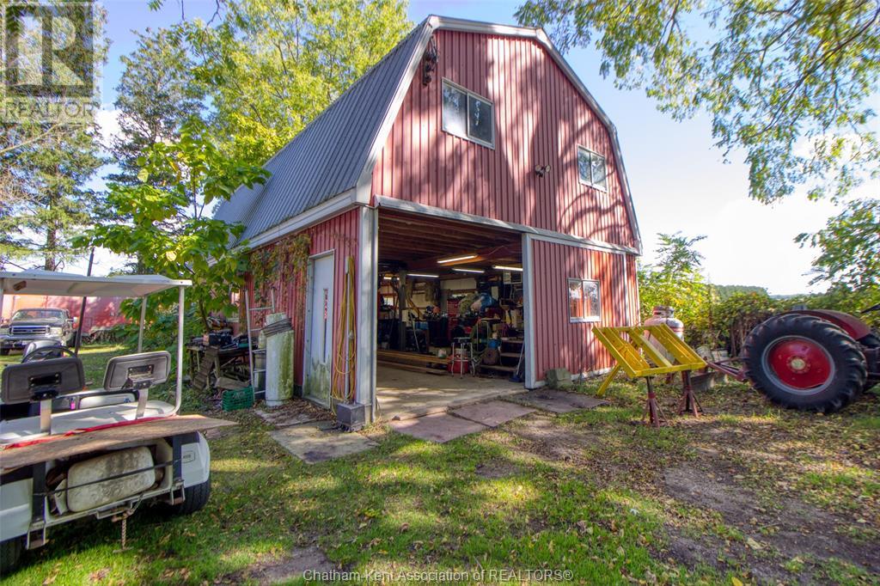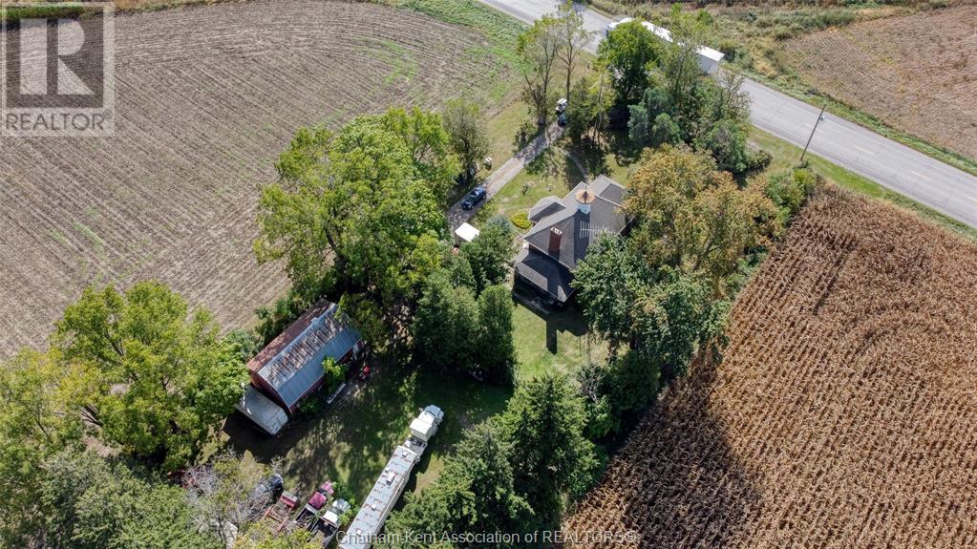21871 Victoria Road Thamesville, Ontario N0P 2K0
$659,900
This 1926 School house has been renovated into a charming residence sitting on just over acre . The home offers open concept main living are and kitchen with loads of cupboards and 2 pantries and 2 bedrooms and 3pc bath on main level with 14 foot ceilings lots of natural light. The lower level offers an large in-law suite or apartment or great for the teenager. The property also offers 24 x 40 shop with concrete floor hydro, heat, steel roof shop build in 1979 lots of potential for the property. So many updates most windows with transferable warranty, leaf filter in 2019, blown in insulation main house 2018, Apartment spray foam insulation, This is a very unique property Country living at its best . Do not miss out on this charmer if your looking to own a part of history look no further Please call today for your private showing . (id:55464)
Property Details
| MLS® Number | 24023988 |
| Property Type | Single Family |
| Features | Double Width Or More Driveway |
Building
| Bathroom Total | 2 |
| Bedrooms Above Ground | 2 |
| Bedrooms Below Ground | 1 |
| Bedrooms Total | 3 |
| Appliances | Dishwasher, Dryer, Refrigerator, Stove, Washer |
| Architectural Style | Bungalow, Other |
| Constructed Date | 1926 |
| Construction Style Attachment | Detached |
| Cooling Type | Central Air Conditioning |
| Exterior Finish | Brick |
| Fireplace Fuel | Wood |
| Fireplace Present | Yes |
| Fireplace Type | Woodstove |
| Flooring Type | Carpeted, Ceramic/porcelain, Hardwood, Laminate |
| Heating Fuel | Propane |
| Heating Type | Forced Air |
| Stories Total | 1 |
| Type | House |
Parking
| Heated Garage | |
| Other |
Land
| Acreage | Yes |
| Landscape Features | Landscaped |
| Sewer | Septic System |
| Size Irregular | 132.46x331.15 |
| Size Total Text | 132.46x331.15|1 - 3 Acres |
| Zoning Description | R2 |
Rooms
| Level | Type | Length | Width | Dimensions |
|---|---|---|---|---|
| Basement | 3pc Bathroom | 8 ft | 10 ft | 8 ft x 10 ft |
| Lower Level | Storage | 13 ft ,6 in | 8 ft ,4 in | 13 ft ,6 in x 8 ft ,4 in |
| Lower Level | Laundry Room | 22 ft ,6 in | 11 ft | 22 ft ,6 in x 11 ft |
| Lower Level | Other | 16 ft | 11 ft | 16 ft x 11 ft |
| Lower Level | 3pc Bathroom | Measurements not available | ||
| Lower Level | Kitchen/dining Room | 30 ft | 11 ft ,6 in | 30 ft x 11 ft ,6 in |
| Lower Level | Bedroom | 12 ft | 8 ft ,5 in | 12 ft x 8 ft ,5 in |
| Main Level | Foyer | 10 ft ,2 in | 7 ft ,6 in | 10 ft ,2 in x 7 ft ,6 in |
| Main Level | Bedroom | 13 ft | 12 ft | 13 ft x 12 ft |
| Main Level | Primary Bedroom | 14 ft | 14 ft | 14 ft x 14 ft |
| Main Level | Kitchen | 11 ft ,8 in | 11 ft ,6 in | 11 ft ,8 in x 11 ft ,6 in |
| Main Level | Living Room/dining Room | 25 ft | 21 ft ,7 in | 25 ft x 21 ft ,7 in |
https://www.realtor.ca/real-estate/27518299/21871-victoria-road-thamesville
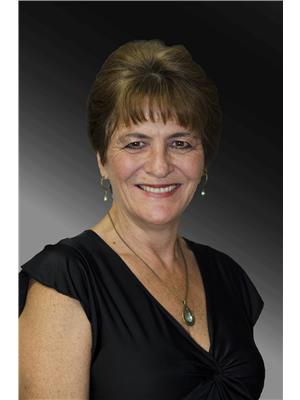

220 Wellington St W
Chatham, Ontario N7M 1J6
Contact Us
Contact us for more information

