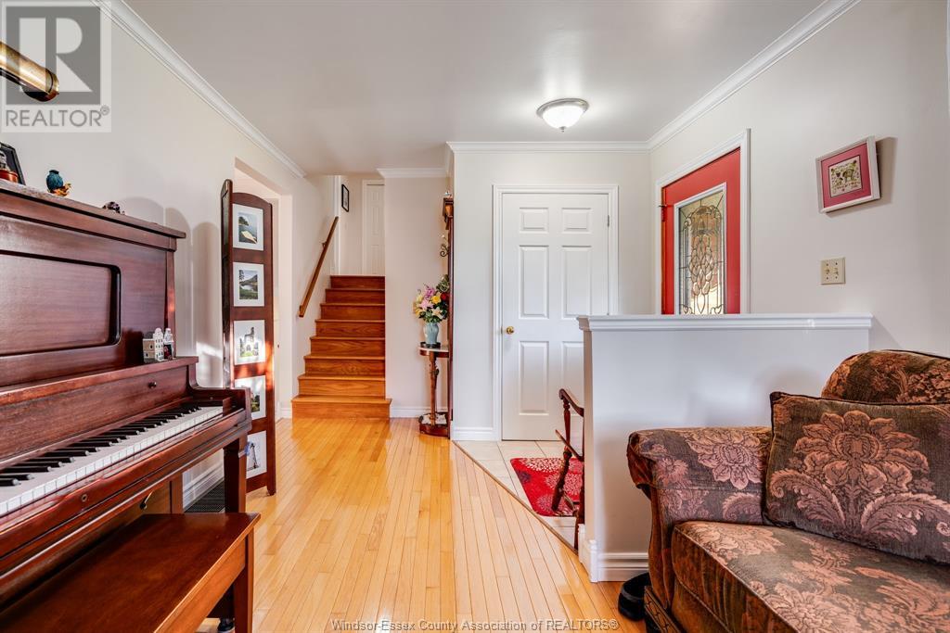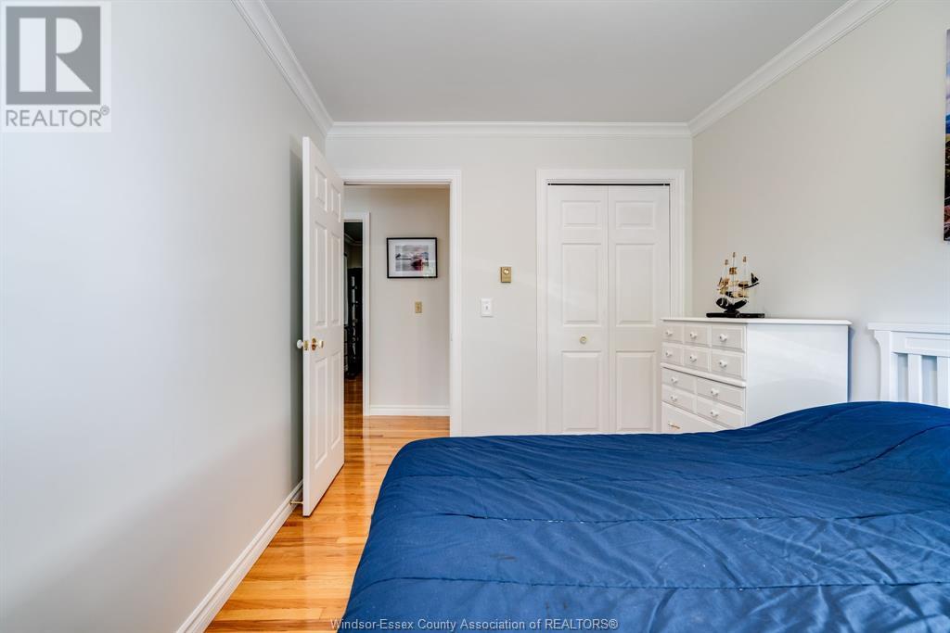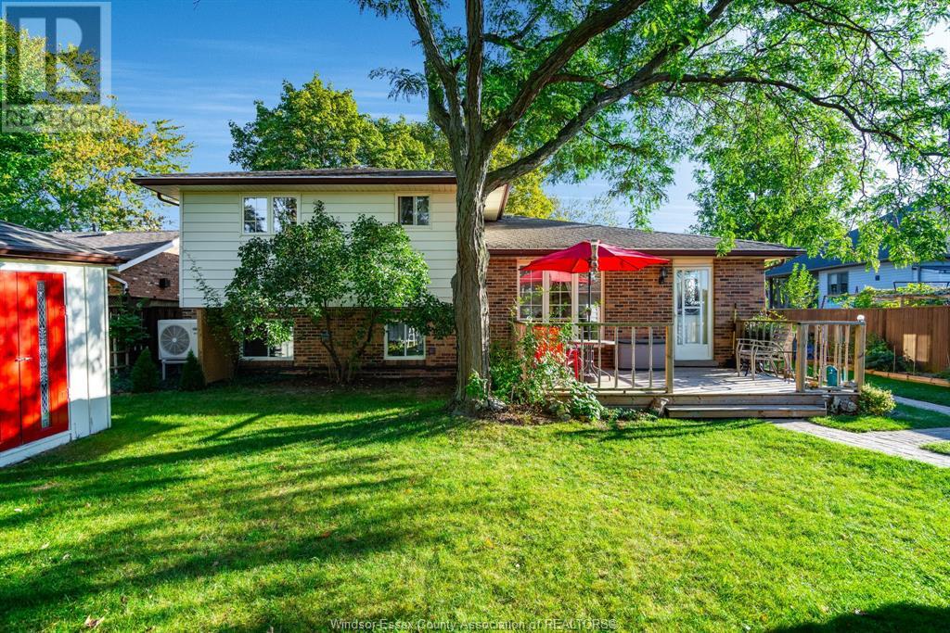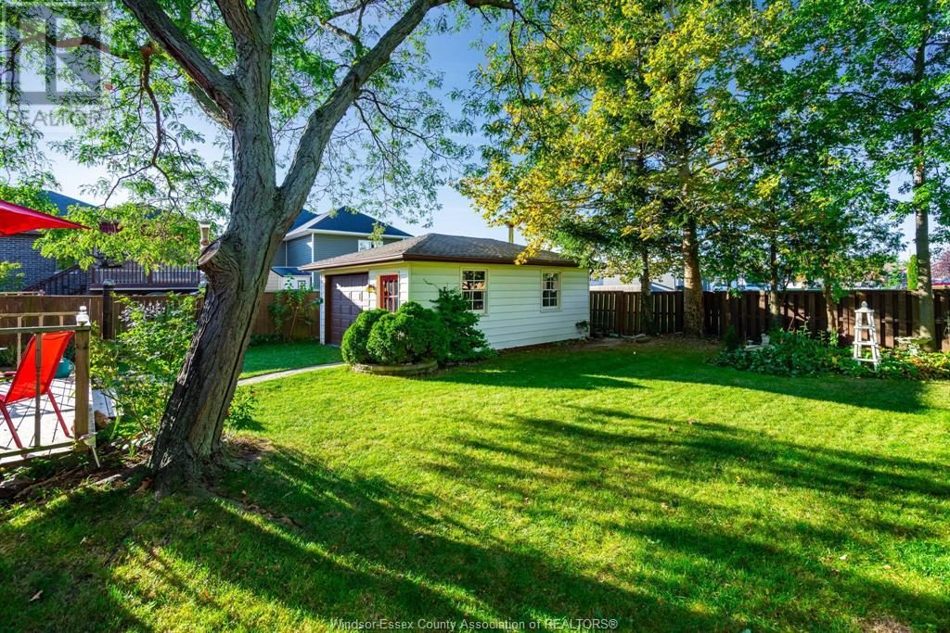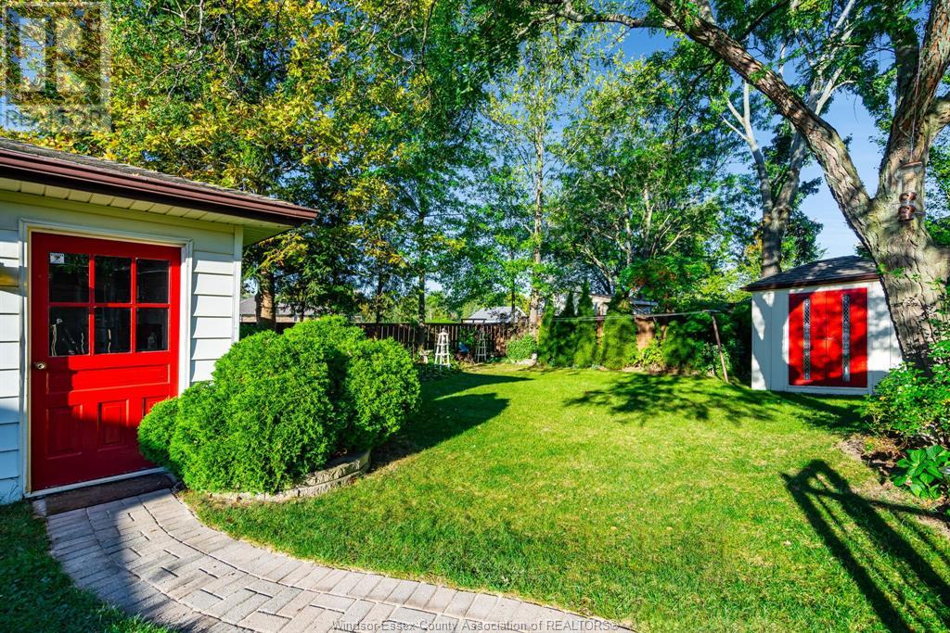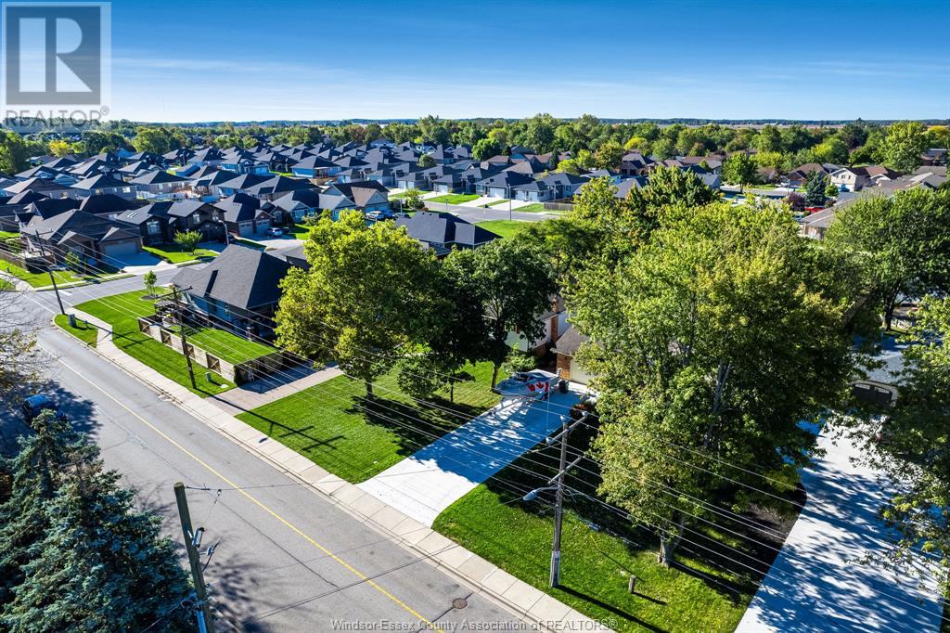66 Hanlan Street South Essex, Ontario N8M 1K3
$629,900
Great custom built home in a nice neighbourhood of Essex. Backing onto a park. Fenced-in yard with pond, deck, shed and a detached one car garage that makes a terrific workshop or man cave. The house shows beautifully, main floor has a living room, a gorgeous big kitchen with granite countertops, and a nice eating area that exits to the yard. Upper floor is 3bds, and a 4pc bath. Lower level has a new family room with a cozy gas fireplace, a 3pc bath, a large bedroom, and laundry area. There's a crawl space, great for storage and that is where the furnace is. Pella windows, oak hardwood floors, porcelain tile, gas forced air, central air heat pump/22 copper plumbing, copper wiring, 200 AMP service. Easy walk to hockey arena, soccer fields, and baseball fields. Call today to view this beautiful family home. (id:55464)
Property Details
| MLS® Number | 24024245 |
| Property Type | Single Family |
| Features | Finished Driveway, Front Driveway, Interlocking Driveway |
Building
| BathroomTotal | 2 |
| BedroomsAboveGround | 3 |
| BedroomsBelowGround | 1 |
| BedroomsTotal | 4 |
| Appliances | Dishwasher, Dryer, Refrigerator, Stove, Washer |
| ArchitecturalStyle | 3 Level |
| ConstructedDate | 1985 |
| ConstructionStyleAttachment | Detached |
| ConstructionStyleSplitLevel | Sidesplit |
| CoolingType | Central Air Conditioning, Heat Pump |
| ExteriorFinish | Aluminum/vinyl, Brick |
| FireplaceFuel | Gas |
| FireplacePresent | Yes |
| FireplaceType | Direct Vent |
| FlooringType | Ceramic/porcelain, Hardwood |
| FoundationType | Block |
| HeatingFuel | Natural Gas |
| HeatingType | Forced Air, Furnace, Heat Pump |
Parking
| Detached Garage | |
| Garage | |
| Other |
Land
| Acreage | No |
| FenceType | Fence |
| LandscapeFeatures | Landscaped |
| SizeIrregular | 60.25x150.71 |
| SizeTotalText | 60.25x150.71 |
| ZoningDescription | R1 |
Rooms
| Level | Type | Length | Width | Dimensions |
|---|---|---|---|---|
| Second Level | 4pc Bathroom | Measurements not available | ||
| Second Level | Bedroom | Measurements not available | ||
| Second Level | Bedroom | Measurements not available | ||
| Second Level | Primary Bedroom | Measurements not available | ||
| Lower Level | 3pc Bathroom | Measurements not available | ||
| Lower Level | Storage | Measurements not available | ||
| Lower Level | Bedroom | Measurements not available | ||
| Lower Level | Laundry Room | Measurements not available | ||
| Lower Level | Family Room/fireplace | Measurements not available | ||
| Main Level | Eating Area | Measurements not available | ||
| Main Level | Kitchen | Measurements not available | ||
| Main Level | Living Room | Measurements not available |
https://www.realtor.ca/real-estate/27526127/66-hanlan-street-south-essex

Real Estate Agent
(519) 817-4121
(519) 733-6870
https://debbie-warren.c21.ca/
https://www.facebook.com/DebbieWarrenSells

12 Main Street West
Kingsville, Ontario N9Y 1H1
Interested?
Contact us for more information




