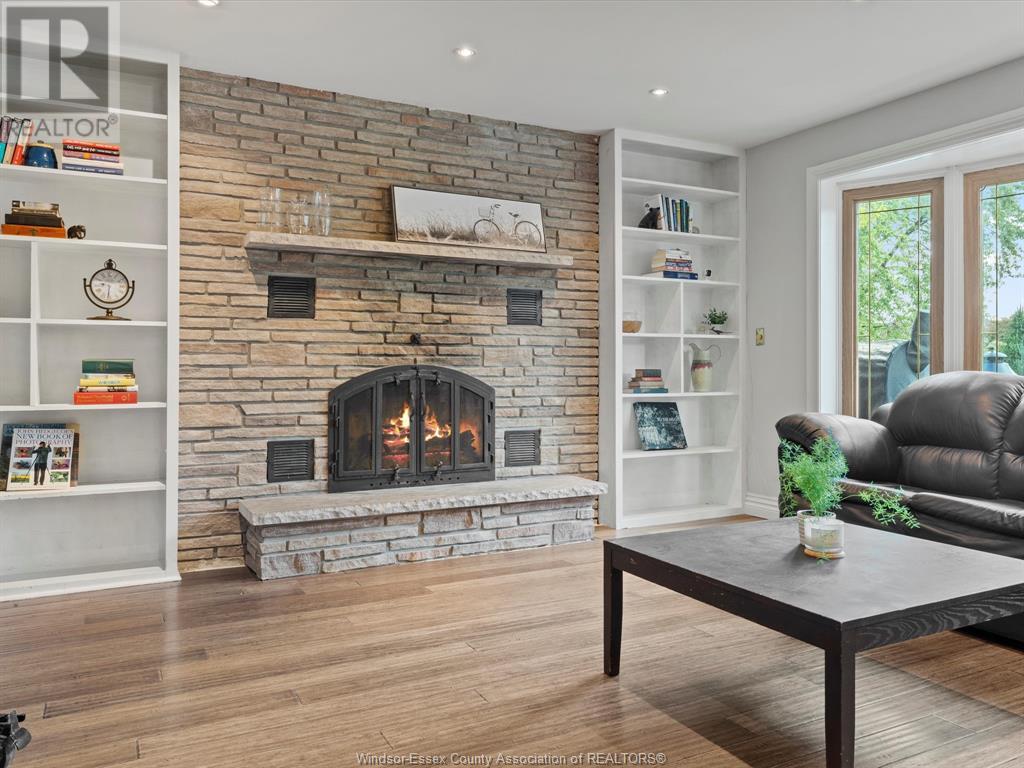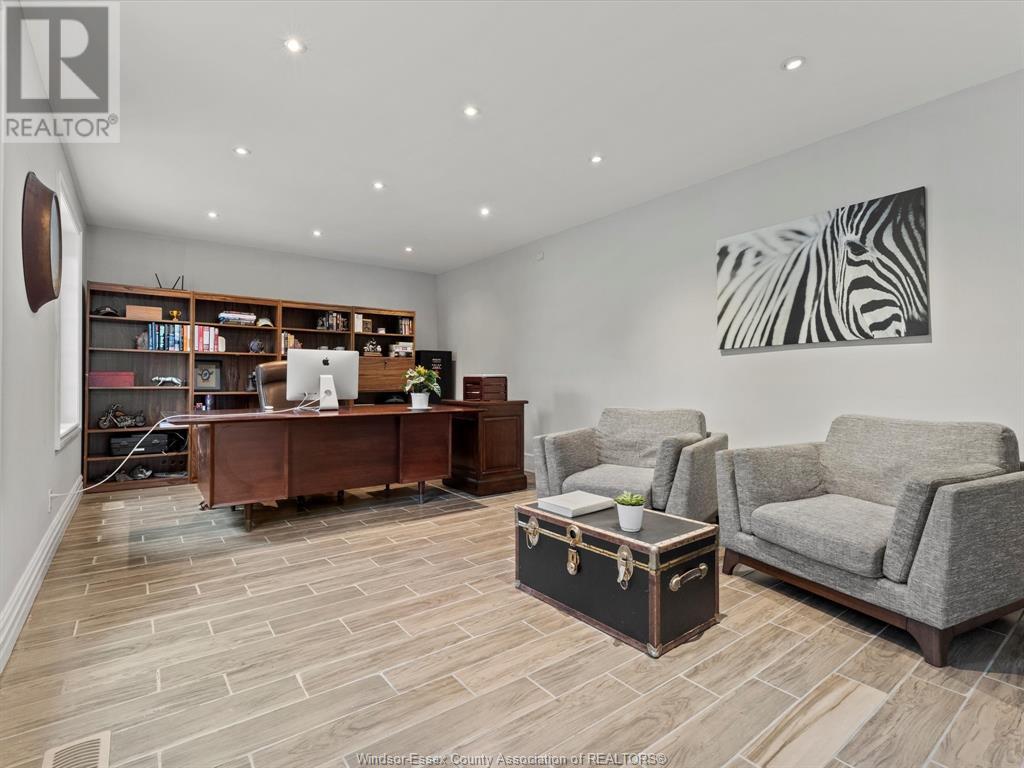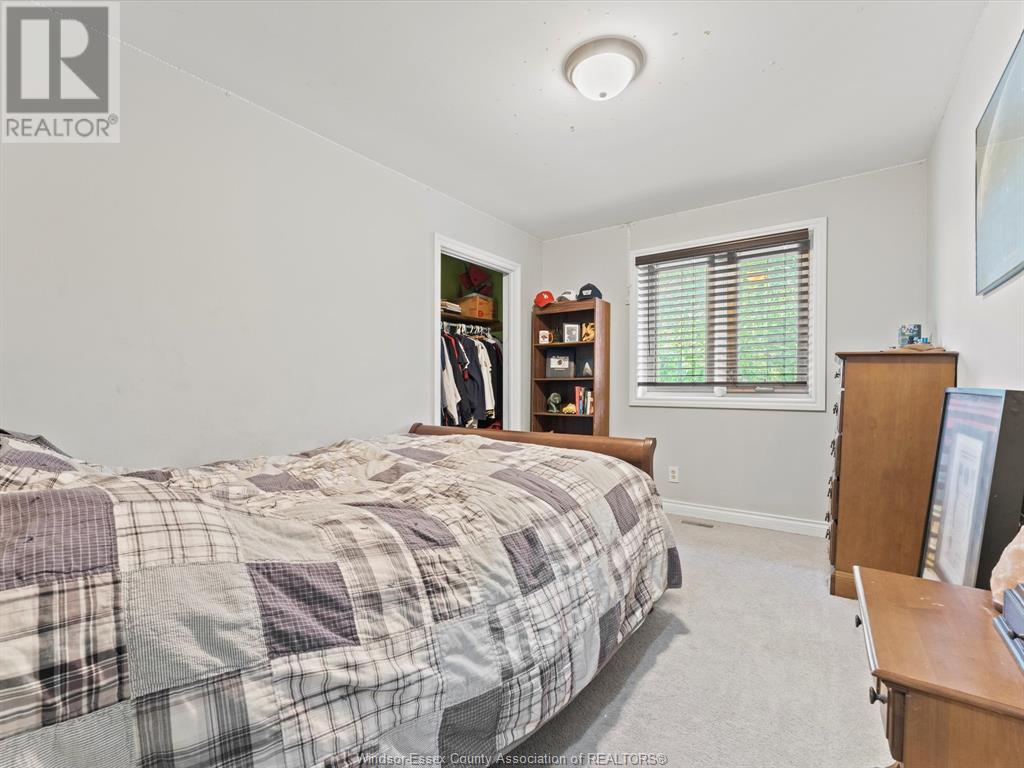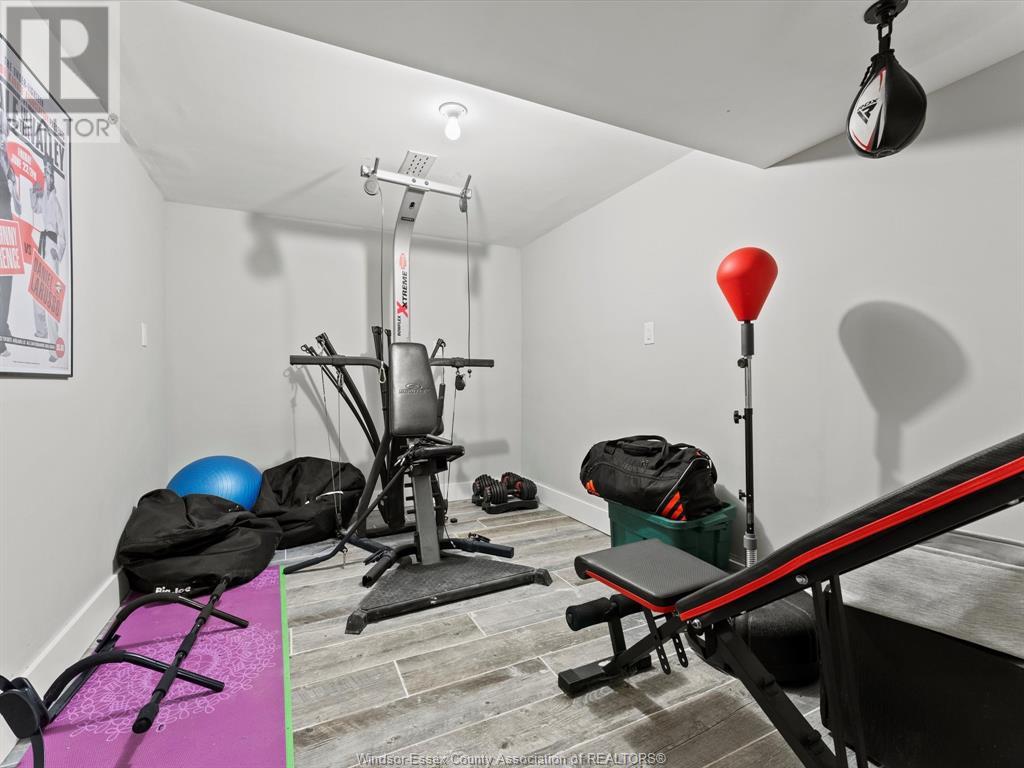4 Bedroom
4 Bathroom
2261 sqft
Fireplace
Inground Pool
Central Air Conditioning
Forced Air, Furnace
Landscaped
$999,900
Welcome to 345 East Puce Road, perfectly situated in Lakeshore. This spacious residence features 3 bedrooms and 3.5 bathrooms, with two of the bedrooms featuring en-suite bathrooms and walk in closets. On the main floor is the living room with built in bar and natural fireplace, as well as a large office and formal dining room. The spacious kitchen has built in appliances, granite countertops and a breakfast nook leading to a large four-season sunroom with gas fire. With a fully finished basement, there’s plenty of room for recreation, storage, and a home gym. The backyard is fully fenced with an in-ground heated saltwater pool, pond and sundeck. Finished driveway leads to a two car attached garage with inside entry. This home is located in a top-rated school district, close to shopping, amenities and Lake St. Clair. (id:55464)
Property Details
|
MLS® Number
|
24023984 |
|
Property Type
|
Single Family |
|
Neigbourhood
|
Puce |
|
Features
|
Finished Driveway, Front Driveway |
|
PoolFeatures
|
Pool Equipment |
|
PoolType
|
Inground Pool |
Building
|
BathroomTotal
|
4 |
|
BedroomsAboveGround
|
3 |
|
BedroomsBelowGround
|
1 |
|
BedroomsTotal
|
4 |
|
Appliances
|
Central Vacuum, Cooktop, Dishwasher, Dryer, Microwave, Refrigerator, Washer, Oven |
|
ConstructedDate
|
1985 |
|
ConstructionStyleAttachment
|
Detached |
|
CoolingType
|
Central Air Conditioning |
|
ExteriorFinish
|
Brick |
|
FireplaceFuel
|
Wood,gas |
|
FireplacePresent
|
Yes |
|
FireplaceType
|
Conventional,direct Vent |
|
FlooringType
|
Ceramic/porcelain, Hardwood |
|
FoundationType
|
Block |
|
HalfBathTotal
|
1 |
|
HeatingFuel
|
Natural Gas |
|
HeatingType
|
Forced Air, Furnace |
|
StoriesTotal
|
2 |
|
SizeInterior
|
2261 Sqft |
|
TotalFinishedArea
|
2261 Sqft |
|
Type
|
House |
Parking
Land
|
Acreage
|
No |
|
FenceType
|
Fence |
|
LandscapeFeatures
|
Landscaped |
|
SizeIrregular
|
100.39x200.77 |
|
SizeTotalText
|
100.39x200.77 |
|
ZoningDescription
|
Res |
Rooms
| Level |
Type |
Length |
Width |
Dimensions |
|
Second Level |
3pc Ensuite Bath |
|
|
Measurements not available |
|
Second Level |
3pc Ensuite Bath |
|
|
Measurements not available |
|
Second Level |
3pc Bathroom |
|
|
Measurements not available |
|
Second Level |
Bedroom |
|
|
Measurements not available |
|
Second Level |
Primary Bedroom |
|
|
Measurements not available |
|
Second Level |
Primary Bedroom |
|
|
Measurements not available |
|
Basement |
Storage |
|
|
Measurements not available |
|
Basement |
Laundry Room |
|
|
Measurements not available |
|
Basement |
Other |
|
|
Measurements not available |
|
Basement |
Family Room/fireplace |
|
|
Measurements not available |
|
Main Level |
Living Room/dining Room |
|
|
Measurements not available |
|
Main Level |
Sunroom/fireplace |
|
|
Measurements not available |
|
Main Level |
Eating Area |
|
|
Measurements not available |
|
Main Level |
2pc Bathroom |
|
|
Measurements not available |
|
Main Level |
Kitchen |
|
|
Measurements not available |
|
Main Level |
Dining Room |
|
|
Measurements not available |
|
Main Level |
Foyer |
|
|
Measurements not available |
https://www.realtor.ca/real-estate/27539188/354-puce-road-lakeshore






















































