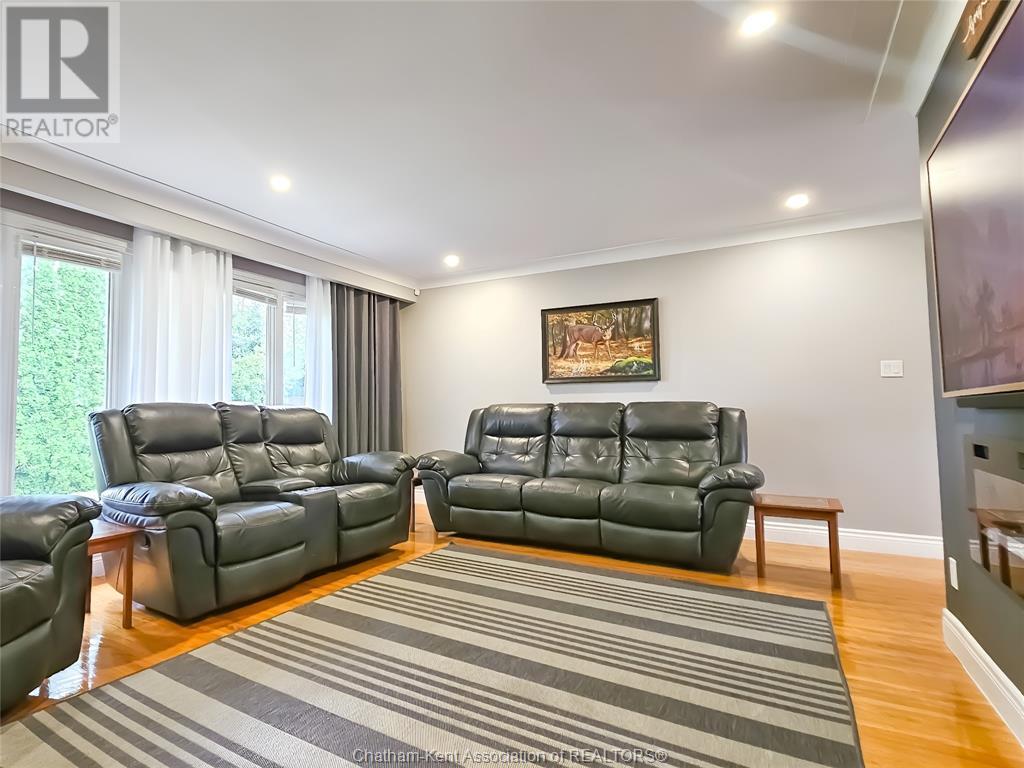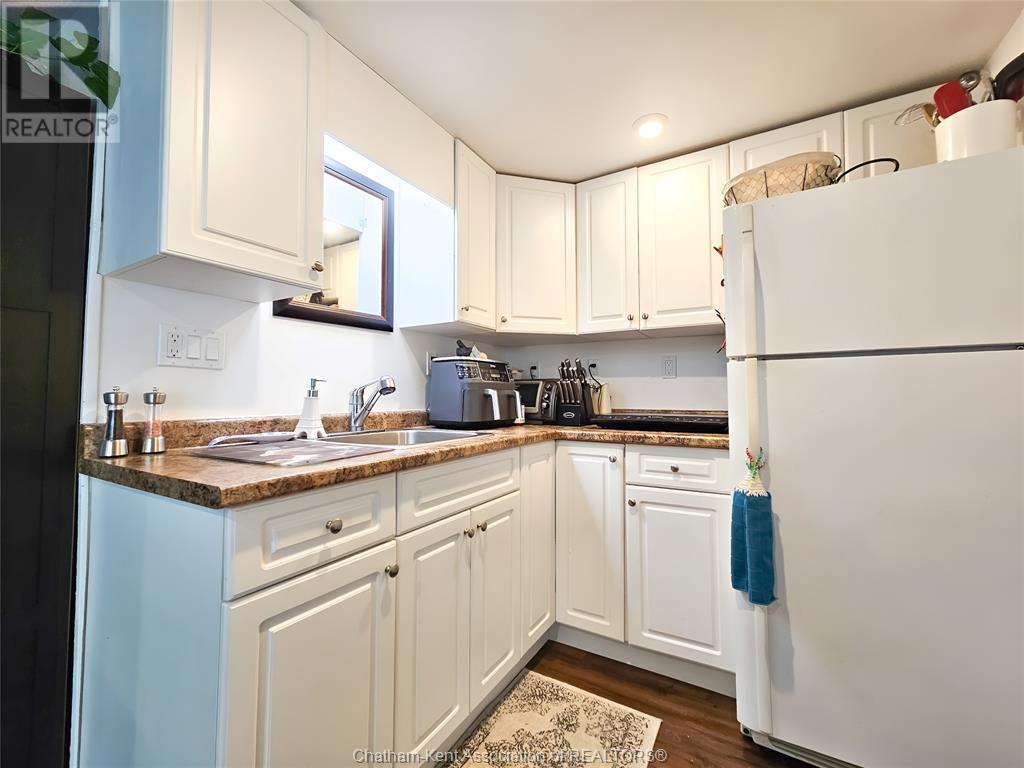39 Chippewa Drive Chatham, Ontario N7M 5S1
$669,000
Stunning all brick rancher with granny suite and double car garage beautifully situated in the Southwest Chatham Indian Crest subdivision. The main level has a grade entrance and the lower level has a separate rear entrance....perfect for a two family situation that allows privacy if needed. Generous room sizes, expansive windows looking over the sunken rear yard with terraced stone garden and beautiful landscaping. It also backs to green belt space with public playground, full sunsets, walking trails, schools, shopping, golf, hockey and semi pro baseball...all within walking distance. That's all the outside amenities...now the interior, it's drop dead gorgeous...three bedrooms on the main, modern kitchen, formal dining, living-room with fireplace and entertainment center. Both an enuite bath and four piece main. The lower has two access points, front and back. Lower level has two bedrooms, family room, laundry and utility room. What are you waiting for....jump on it! (id:55464)
Property Details
| MLS® Number | 24021209 |
| Property Type | Single Family |
| Neigbourhood | Wilsonwood |
| Features | Double Width Or More Driveway, Concrete Driveway, Finished Driveway, Front Driveway |
Building
| BathroomTotal | 3 |
| BedroomsAboveGround | 3 |
| BedroomsBelowGround | 2 |
| BedroomsTotal | 5 |
| Appliances | Dishwasher, Refrigerator, Two Stoves |
| ArchitecturalStyle | Bungalow |
| ConstructedDate | 1963 |
| CoolingType | Central Air Conditioning, Fully Air Conditioned |
| ExteriorFinish | Brick |
| FlooringType | Hardwood |
| FoundationType | Block |
| HeatingFuel | Natural Gas |
| HeatingType | Forced Air, Furnace |
| StoriesTotal | 1 |
| Type | House |
Parking
| Garage |
Land
| Acreage | No |
| LandscapeFeatures | Landscaped |
| SizeIrregular | 47.14xirregular |
| SizeTotalText | 47.14xirregular|under 1/4 Acre |
| ZoningDescription | Res |
Rooms
| Level | Type | Length | Width | Dimensions |
|---|---|---|---|---|
| Lower Level | Bedroom | 18 ft ,9 in | 14 ft ,4 in | 18 ft ,9 in x 14 ft ,4 in |
| Lower Level | Utility Room | 15 ft | 8 ft | 15 ft x 8 ft |
| Lower Level | Laundry Room | 8 ft | 5 ft | 8 ft x 5 ft |
| Lower Level | Bedroom | 14 ft | 12 ft | 14 ft x 12 ft |
| Lower Level | Kitchen | 6 ft ,8 in | 6 ft ,8 in | 6 ft ,8 in x 6 ft ,8 in |
| Lower Level | 4pc Bathroom | 9 ft ,3 in | 5 ft ,2 in | 9 ft ,3 in x 5 ft ,2 in |
| Lower Level | Family Room | 19 ft ,7 in | 14 ft ,8 in | 19 ft ,7 in x 14 ft ,8 in |
| Main Level | 4pc Bathroom | 7 ft ,7 in | 7 ft | 7 ft ,7 in x 7 ft |
| Main Level | Bedroom | 11 ft ,2 in | 11 ft | 11 ft ,2 in x 11 ft |
| Main Level | Bedroom | 13 ft | 10 ft ,4 in | 13 ft x 10 ft ,4 in |
| Main Level | 3pc Ensuite Bath | 7 ft ,2 in | 5 ft | 7 ft ,2 in x 5 ft |
| Main Level | Primary Bedroom | 14 ft ,7 in | 12 ft ,6 in | 14 ft ,7 in x 12 ft ,6 in |
| Main Level | Foyer | 15 ft ,6 in | 11 ft ,7 in | 15 ft ,6 in x 11 ft ,7 in |
| Main Level | Dining Room | 11 ft ,7 in | 10 ft ,9 in | 11 ft ,7 in x 10 ft ,9 in |
| Main Level | Kitchen | 15 ft ,4 in | 10 ft ,9 in | 15 ft ,4 in x 10 ft ,9 in |
| Main Level | Living Room | 16 ft ,1 in | 13 ft | 16 ft ,1 in x 13 ft |
https://www.realtor.ca/real-estate/27416498/39-chippewa-drive-chatham

REALTOR® Broker
(519) 401-1333
www.dangagner.com/
https://www.facebook.com/excelrealtyservice
twitter.com/dangagner

149 St Clair St
Chatham, Ontario N7L 3J4
(519) 436-6161
www.excelrealty.ca/
https://www.facebook.com/excelrealtyservice/
Interested?
Contact us for more information



















































