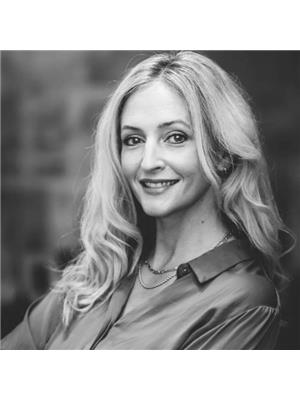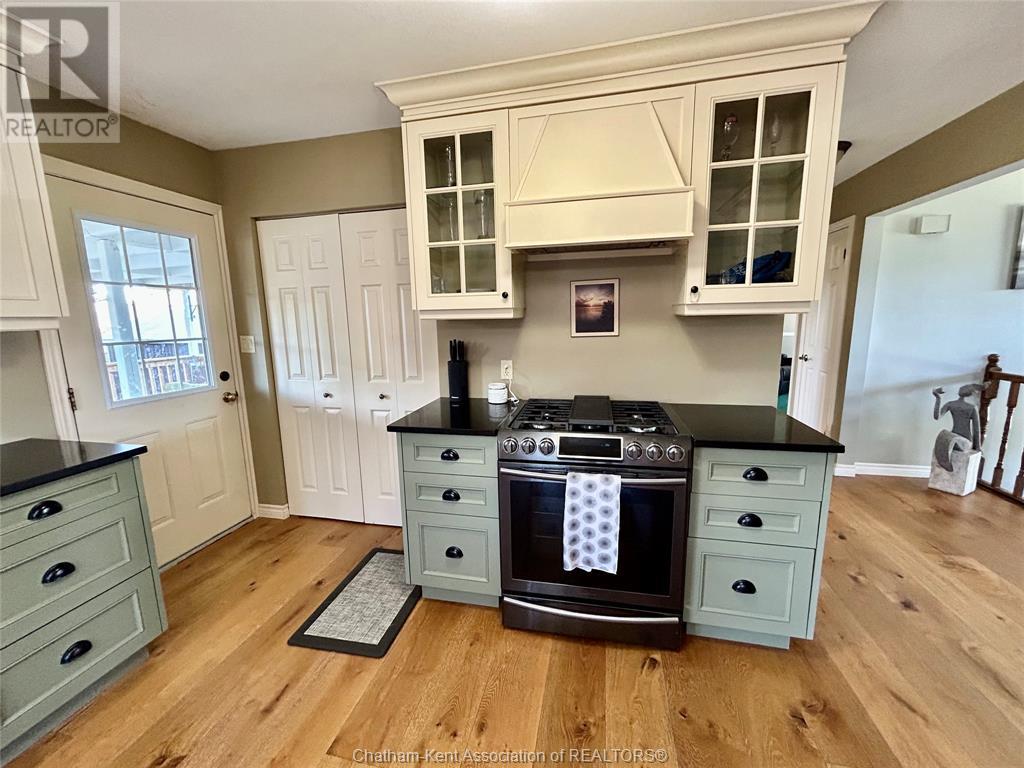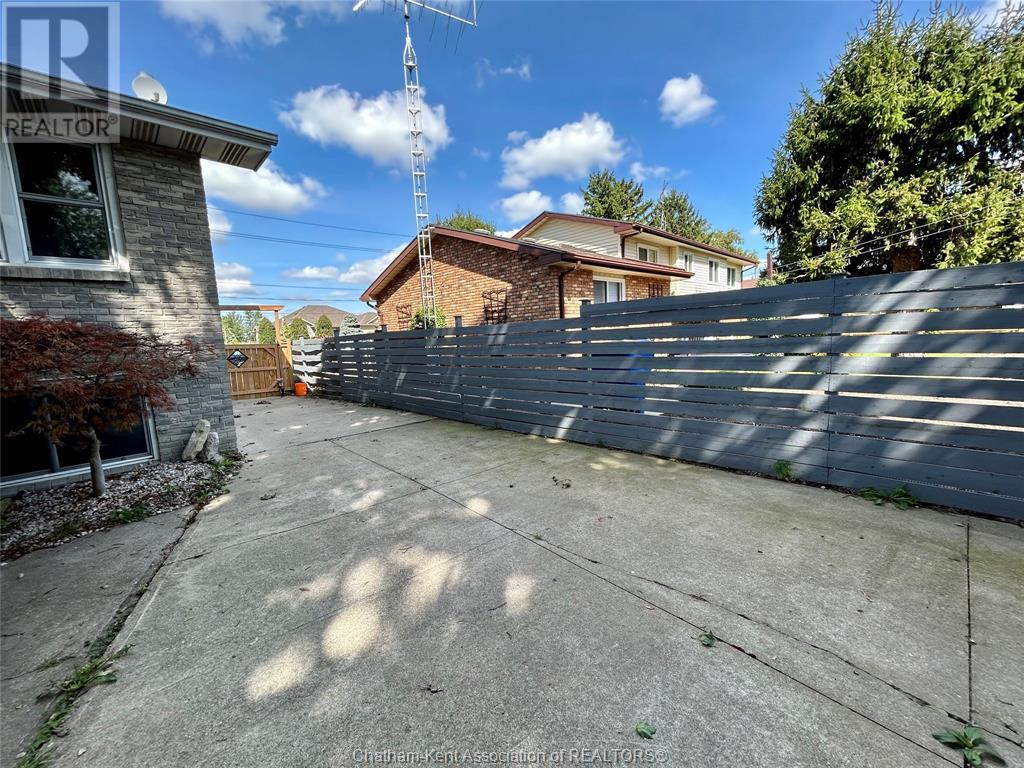9 Mckee Road Wallaceburg, Ontario N8A 4P9
$2,400 Monthly
Location!! Nestled on the edge of the quaint town of Wallaceburg, close to schools and steps to the riverfront, you’ll find this ideal family home. Featuring a split level design with 2 bedrooms up and 2 in the lower level plus 2 full baths. Lower level bath/laundry has in floor heat. Large windows on both levels let the light in. Gorgeous recently renovated kitchen with stone tops and gas stove. Large, covered raised deck out back with spacious 1&1/2 car detached garage. Perfect in it’s current use a man cave with its own heat & a/c unit or for storage. Large fully fenced yard with mature trees. Side drive offers plenty of parking. (id:55464)
Property Details
| MLS® Number | 24021895 |
| Property Type | Single Family |
| Features | Concrete Driveway, Side Driveway |
Building
| BathroomTotal | 2 |
| BedroomsAboveGround | 2 |
| BedroomsBelowGround | 2 |
| BedroomsTotal | 4 |
| ArchitecturalStyle | Bi-level, Raised Ranch |
| ConstructedDate | 1977 |
| ConstructionStyleAttachment | Detached |
| ExteriorFinish | Aluminum/vinyl, Brick |
| FireplacePresent | Yes |
| FireplaceType | Conventional |
| FlooringType | Carpeted, Hardwood, Laminate, Cushion/lino/vinyl |
| FoundationType | Block, Concrete |
| HeatingFuel | Natural Gas |
| HeatingType | Forced Air, Furnace |
| Type | House |
Parking
| Detached Garage | |
| Garage |
Land
| Acreage | No |
| FenceType | Fence |
| LandscapeFeatures | Landscaped |
| SizeIrregular | 55.18x118 |
| SizeTotalText | 55.18x118 |
| ZoningDescription | Res |
Rooms
| Level | Type | Length | Width | Dimensions |
|---|---|---|---|---|
| Lower Level | Bedroom | 13 ft | 12 ft | 13 ft x 12 ft |
| Lower Level | Bedroom | 12 ft ,4 in | 11 ft ,4 in | 12 ft ,4 in x 11 ft ,4 in |
| Lower Level | 3pc Bathroom | 10 ft | 7 ft ,2 in | 10 ft x 7 ft ,2 in |
| Lower Level | Den | 17 ft | 10 ft | 17 ft x 10 ft |
| Lower Level | Recreation Room | 17 ft | 9 ft ,4 in | 17 ft x 9 ft ,4 in |
| Main Level | Foyer | 6 ft ,3 in | 4 ft | 6 ft ,3 in x 4 ft |
| Main Level | Bedroom | 12 ft ,1 in | 11 ft ,9 in | 12 ft ,1 in x 11 ft ,9 in |
| Main Level | Primary Bedroom | 12 ft | 10 ft ,5 in | 12 ft x 10 ft ,5 in |
| Main Level | 4pc Bathroom | 8 ft | 7 ft ,5 in | 8 ft x 7 ft ,5 in |
| Main Level | Kitchen/dining Room | 18 ft ,4 in | 14 ft ,2 in | 18 ft ,4 in x 14 ft ,2 in |
| Main Level | Living Room/fireplace | 16 ft ,5 in | 11 ft ,8 in | 16 ft ,5 in x 11 ft ,8 in |
https://www.realtor.ca/real-estate/27454766/9-mckee-road-wallaceburg


149 St Clair St
Chatham, Ontario N7L 3J4
(519) 436-6161
www.excelrealty.ca/
https://www.facebook.com/excelrealtyservice/
Interested?
Contact us for more information




























