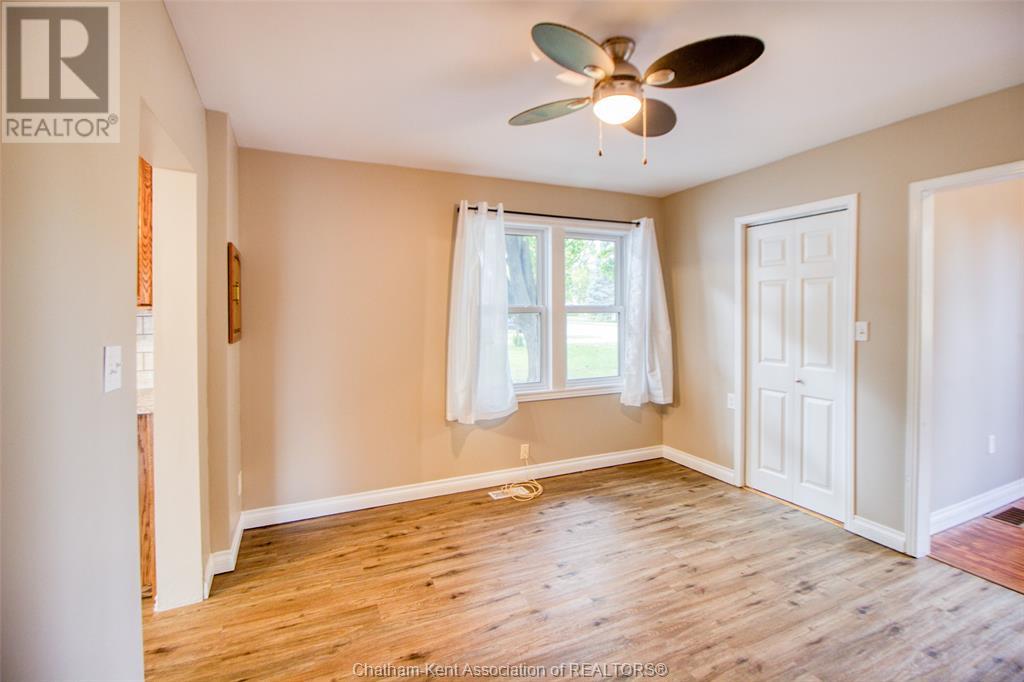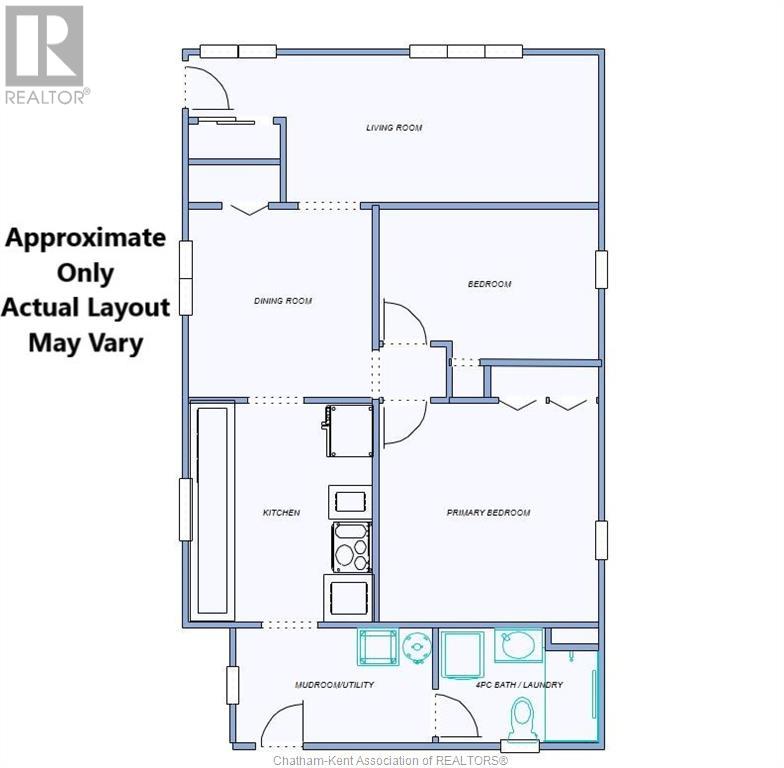188 Mcnaughton Avenue East Chatham, Ontario N7L 4Z7
$320,000
Check out this great bungalow that is perfect for first time buyers or downsizers! This refreshed 2 bedroom, 1 bath home has a bright living room at the front of the house with refinished hardwood floors and large windows. A separate dining room is sized perfectly to host family dinners and connects you into the galley kitchen with lots of counter space for food prep, plenty of storage and room to move around. 2 bedrooms are to the side of the living areas and the updated 4pc bath with laundry and mud/utility room are located at the rear leading you out to your deck to enjoy the fenced backyard and recently rebuilt shed. The driveway offers space for multiple cars and a carport to protect your vehicle. You can't beat this location with only a short walk to Chatham-Kent Secondary School, Food Basics, Shoppers Drug Mart and a variety of food options. In the last 2 years updates have been completed including interior paint, flooring, kitchen, bathroom, lighting and plumbing. (id:55464)
Property Details
| MLS® Number | 24024429 |
| Property Type | Single Family |
| Features | Double Width Or More Driveway, Front Driveway |
Building
| BathroomTotal | 1 |
| BedroomsAboveGround | 2 |
| BedroomsTotal | 2 |
| ArchitecturalStyle | Bungalow |
| ConstructedDate | 1925 |
| ConstructionStyleAttachment | Detached |
| ExteriorFinish | Aluminum/vinyl |
| FlooringType | Hardwood, Laminate, Cushion/lino/vinyl |
| FoundationType | Block |
| HeatingFuel | Natural Gas |
| HeatingType | Forced Air, Furnace |
| StoriesTotal | 1 |
| Type | House |
Parking
| Carport |
Land
| Acreage | No |
| FenceType | Fence |
| SizeIrregular | 60x109.56 |
| SizeTotalText | 60x109.56 |
| ZoningDescription | Res |
Rooms
| Level | Type | Length | Width | Dimensions |
|---|---|---|---|---|
| Main Level | Bedroom | 11 ft ,6 in | 9 ft ,5 in | 11 ft ,6 in x 9 ft ,5 in |
| Main Level | Primary Bedroom | 11 ft ,7 in | 11 ft ,3 in | 11 ft ,7 in x 11 ft ,3 in |
| Main Level | Utility Room | 5 ft ,11 in | 9 ft ,1 in | 5 ft ,11 in x 9 ft ,1 in |
| Main Level | 4pc Bathroom | 8 ft ,10 in | 6 ft ,2 in | 8 ft ,10 in x 6 ft ,2 in |
| Main Level | Kitchen | 11 ft ,8 in | 10 ft ,5 in | 11 ft ,8 in x 10 ft ,5 in |
| Main Level | Dining Room | 10 ft ,8 in | 11 ft ,5 in | 10 ft ,8 in x 11 ft ,5 in |
| Main Level | Living Room | 16 ft ,8 in | 10 ft ,7 in | 16 ft ,8 in x 10 ft ,7 in |
| Main Level | Foyer | 5 ft ,4 in | 4 ft ,5 in | 5 ft ,4 in x 4 ft ,5 in |
https://www.realtor.ca/real-estate/27549062/188-mcnaughton-avenue-east-chatham

Sales Representative
(519) 521-8730
https://www.sellwithmoyer.ca/
https://www.facebook.com/sellwithmoyer/
https://ca.linkedin.com/in/don-moyer-a8a1269b
https://www.instagram.com/sellwithmoyer/

220 Wellington St W
Chatham, Ontario N7M 1J6
Interested?
Contact us for more information























