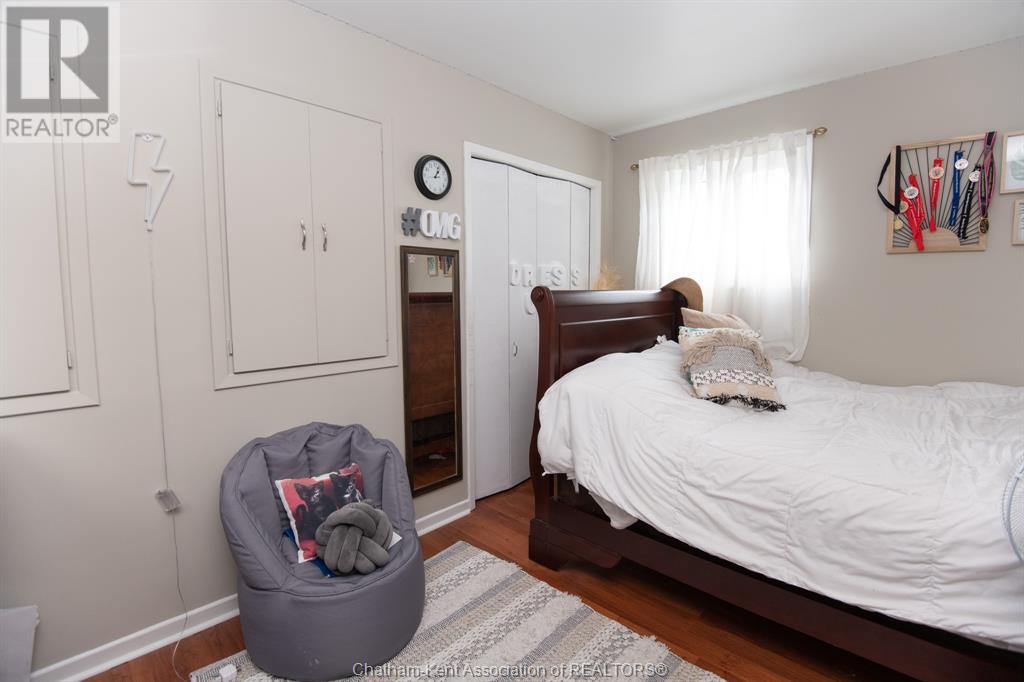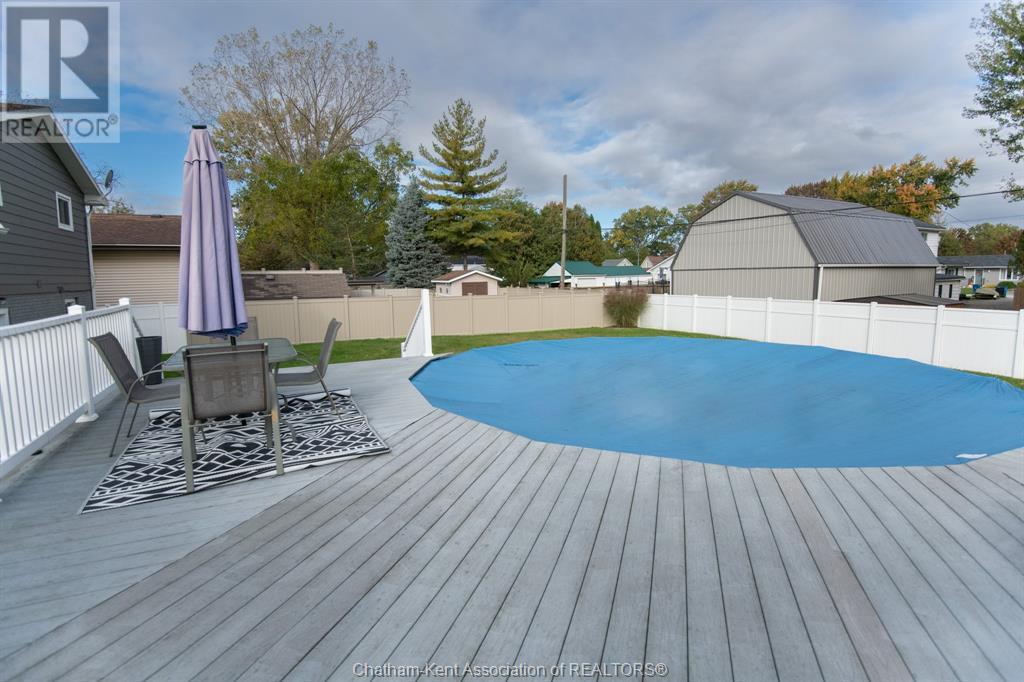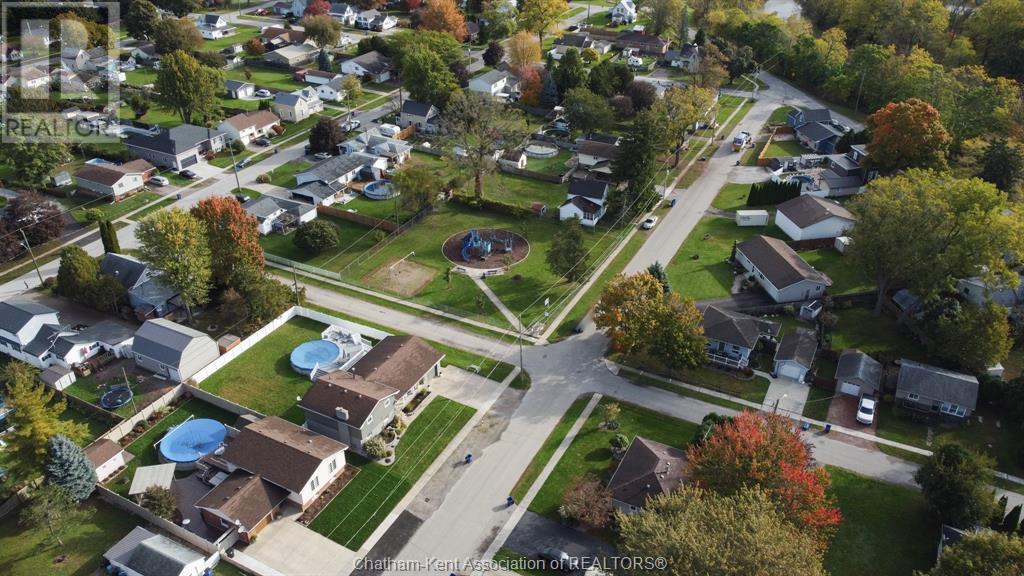4 Bedroom
2 Bathroom
4 Level
Fireplace
Above Ground Pool
Central Air Conditioning
Forced Air, Furnace
Landscaped
$499,900
Welcome to this charming 4-level side-split family home, nestled on a corner lot in a quiet neighborhood in the quaint Town of Dresden. This well-maintained property features 3+ bedrooms and 2 full baths, offering a comfortable and versatile living space for families of all sizes. The main level flows seamlessly with a bright living area and a functional kitchen. Enjoy relaxing in the cozy family room on the lower level, complete with a gas fireplace for those cooler nights. The basement features a 3rd rec room, or the space can even be used for your business, with convenient private access from the outside. The fully fenced backyard is a private oasis, featuring an above-ground pool with a composite deck, perfect for entertaining or unwinding. An attached garage adds convenience and extra storage. Furnace & A/C (2012), roof (2016). Located just a close walking distance to the high school, downtown core, walking trails & scenic Sydenham River. Don't miss this chance to call it home! (id:55464)
Property Details
|
MLS® Number
|
24024622 |
|
Property Type
|
Single Family |
|
Features
|
Double Width Or More Driveway, Concrete Driveway |
|
PoolFeatures
|
Pool Equipment |
|
PoolType
|
Above Ground Pool |
Building
|
BathroomTotal
|
2 |
|
BedroomsAboveGround
|
3 |
|
BedroomsBelowGround
|
1 |
|
BedroomsTotal
|
4 |
|
Appliances
|
Dishwasher, Refrigerator, Stove |
|
ArchitecturalStyle
|
4 Level |
|
ConstructedDate
|
1976 |
|
ConstructionStyleSplitLevel
|
Split Level |
|
CoolingType
|
Central Air Conditioning |
|
ExteriorFinish
|
Aluminum/vinyl, Brick |
|
FireplaceFuel
|
Gas |
|
FireplacePresent
|
Yes |
|
FireplaceType
|
Insert |
|
FlooringType
|
Carpeted, Laminate |
|
FoundationType
|
Block |
|
HeatingFuel
|
Natural Gas |
|
HeatingType
|
Forced Air, Furnace |
Parking
Land
|
Acreage
|
No |
|
FenceType
|
Fence |
|
LandscapeFeatures
|
Landscaped |
|
SizeIrregular
|
80.26x133.57 |
|
SizeTotalText
|
80.26x133.57 |
|
ZoningDescription
|
Rl1 |
Rooms
| Level |
Type |
Length |
Width |
Dimensions |
|
Second Level |
Primary Bedroom |
13 ft ,4 in |
12 ft |
13 ft ,4 in x 12 ft |
|
Second Level |
Bedroom |
12 ft ,8 in |
8 ft ,1 in |
12 ft ,8 in x 8 ft ,1 in |
|
Second Level |
Bedroom |
12 ft ,8 in |
11 ft ,7 in |
12 ft ,8 in x 11 ft ,7 in |
|
Second Level |
4pc Bathroom |
|
|
Measurements not available |
|
Basement |
Utility Room |
16 ft ,10 in |
11 ft ,7 in |
16 ft ,10 in x 11 ft ,7 in |
|
Basement |
Office |
|
|
Measurements not available |
|
Basement |
Recreation Room |
11 ft ,7 in |
6 ft ,8 in |
11 ft ,7 in x 6 ft ,8 in |
|
Lower Level |
Laundry Room |
12 ft ,11 in |
10 ft ,1 in |
12 ft ,11 in x 10 ft ,1 in |
|
Lower Level |
3pc Bathroom |
|
|
Measurements not available |
|
Lower Level |
Family Room/fireplace |
20 ft ,2 in |
14 ft ,10 in |
20 ft ,2 in x 14 ft ,10 in |
|
Main Level |
Living Room |
25 ft ,3 in |
12 ft |
25 ft ,3 in x 12 ft |
|
Main Level |
Dining Room |
12 ft |
11 ft ,3 in |
12 ft x 11 ft ,3 in |
|
Main Level |
Kitchen |
13 ft ,7 in |
12 ft |
13 ft ,7 in x 12 ft |
https://www.realtor.ca/real-estate/27549414/504-isaac-street-dresden
ROYAL LEPAGE PEIFER REALTY (DRESDEN)
29575 St. George St.
Dresden,
Ontario
N0P 1M0
(519) 365-7462









































