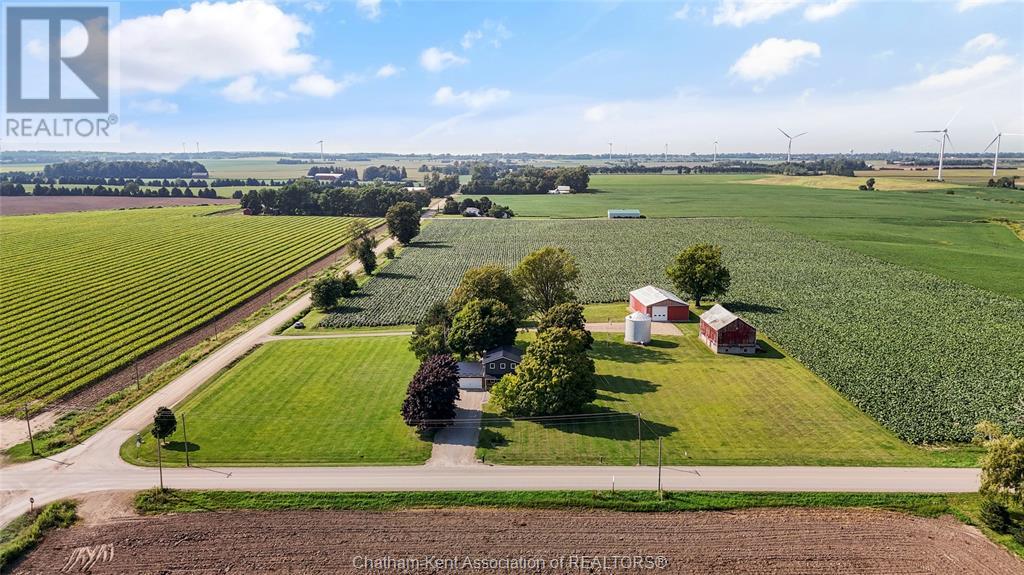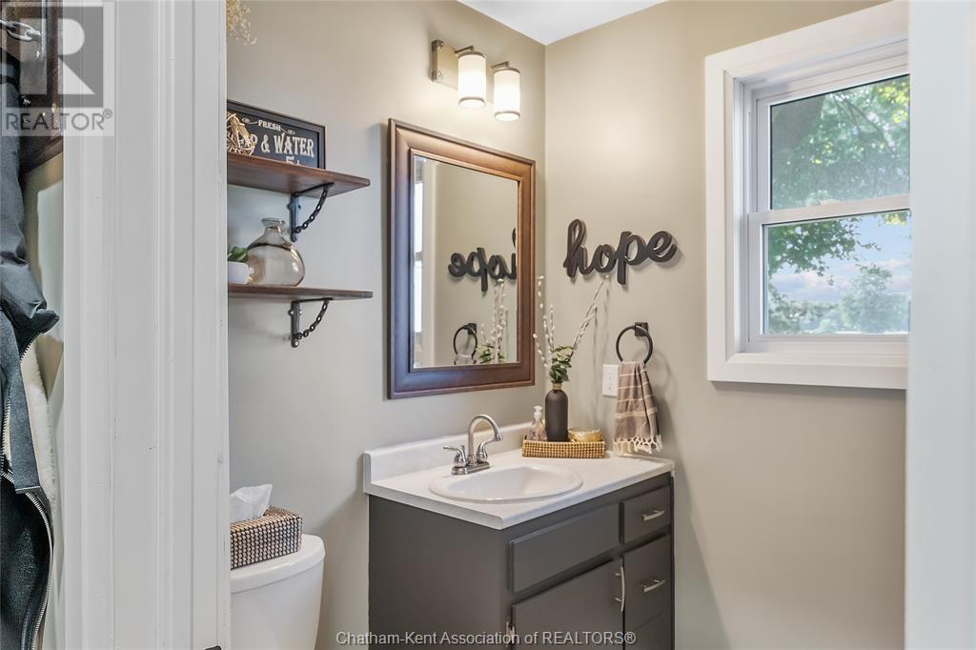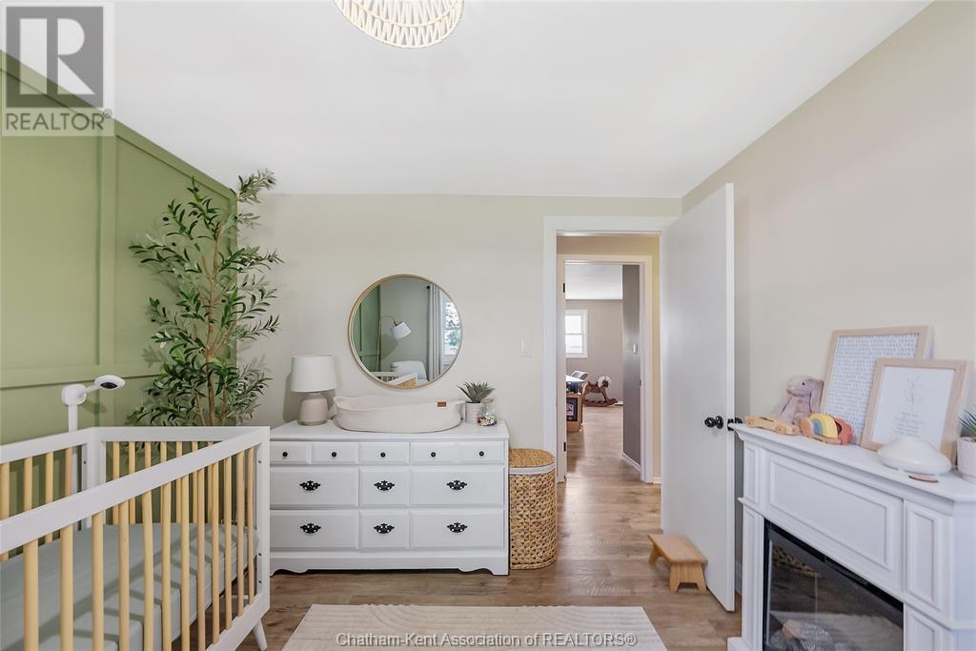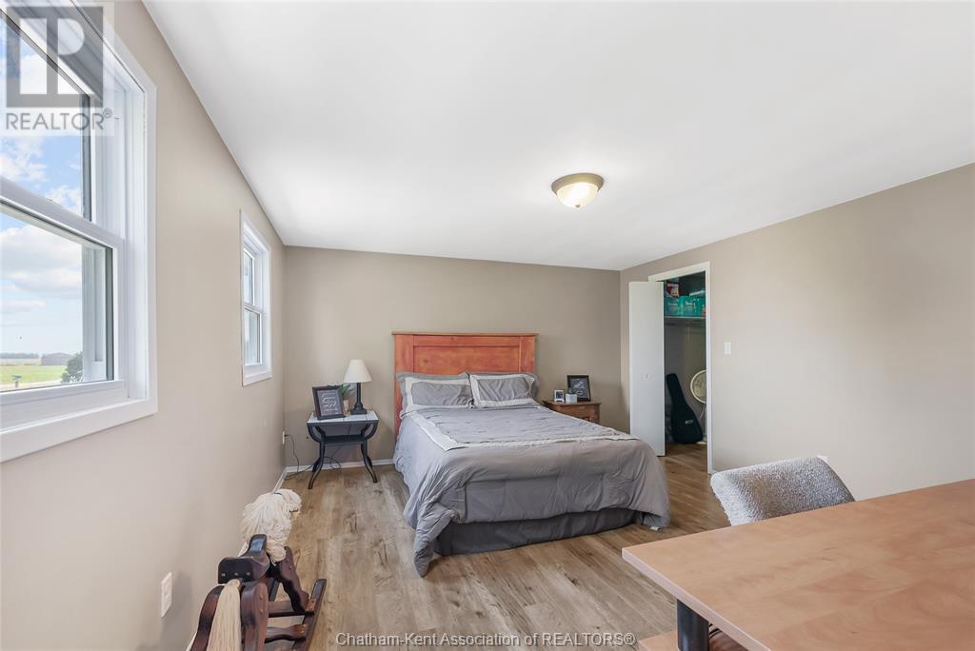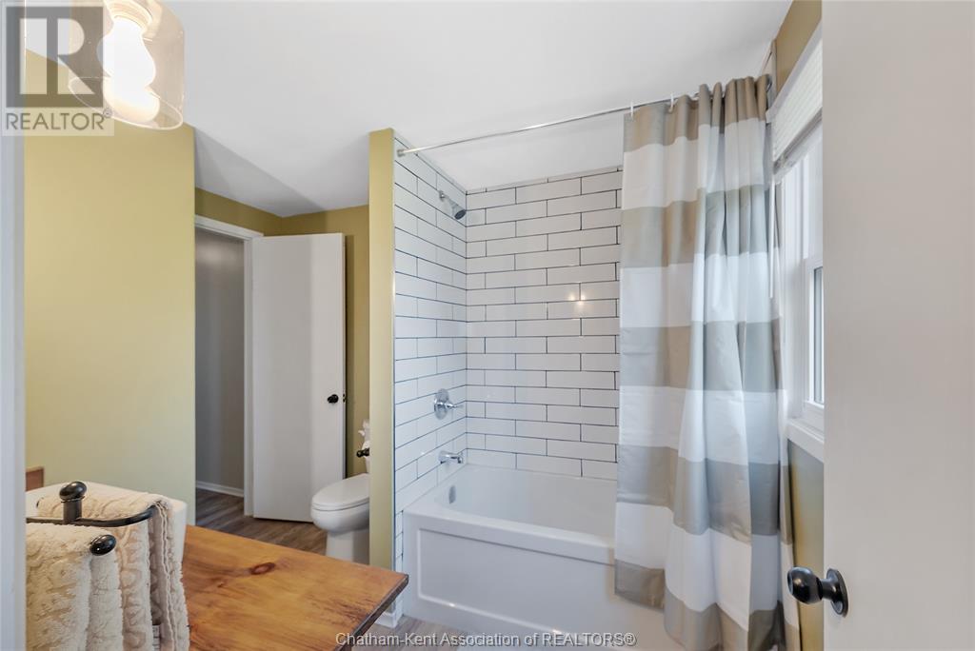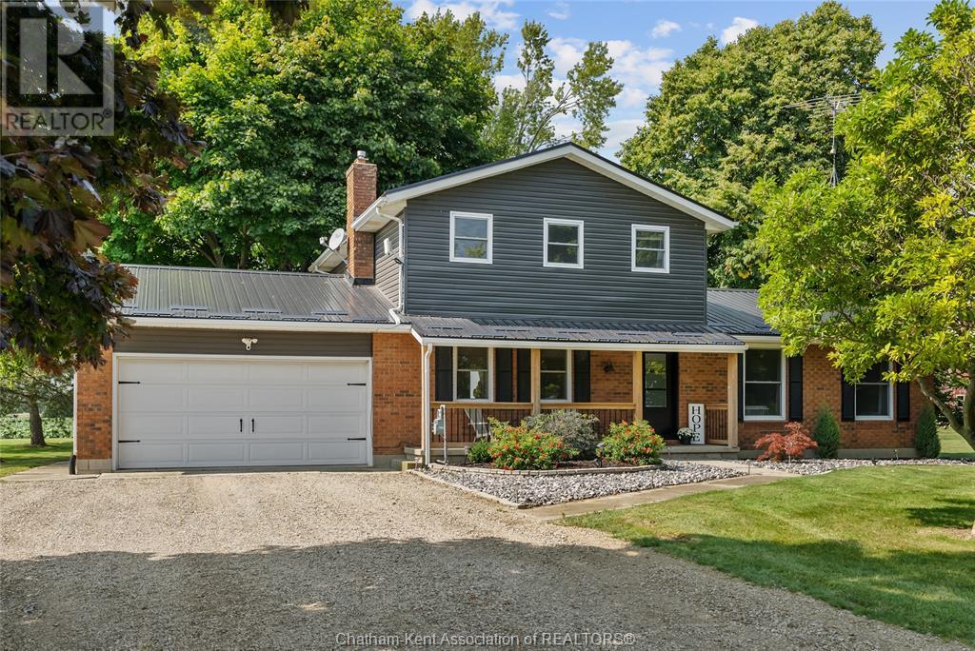9057 Bisnett Line Blenheim, Ontario N0P 1A0
$829,900
Ideally located between Blenheim and Erieau on a paved road, this gorgeous 3+ acre property has all the bells and whistles! The spacious 2 storey home has been tastefully updated with new flooring, kitchen cabinetry, lighting and bathroom fixtures. It also has all new windows and doors, steel roof, a new water well and new hvac equipment. The main floor features an inviting front foyer, a mud room off the garage entrance, 2pc bath/laundry, an expansive kitchen and dining area with patio doors to the updated back deck, a beautiful living room, and the primary bedroom with a full ensuite and walk in closet. 3 large bedrooms on the upper floor with an updated 4pc bath. Unfinished basement. Attached 2 car garage. 40x72 steel cladded pole barn with a partial concrete floor and its own hydro panel. The vintage barn offers storage and a cool backdrop for photos. This is a property that checks all the country boxes and you won’t find a better location. It’s your move, call now! (id:55464)
Property Details
| MLS® Number | 24024775 |
| Property Type | Single Family |
| Features | Double Width Or More Driveway, Gravel Driveway |
Building
| BathroomTotal | 3 |
| BedroomsAboveGround | 4 |
| BedroomsTotal | 4 |
| Appliances | Dishwasher, Dryer, Microwave Range Hood Combo, Refrigerator, Stove, Washer |
| ConstructedDate | 1976 |
| CoolingType | Central Air Conditioning |
| ExteriorFinish | Aluminum/vinyl, Brick |
| FireplaceFuel | Gas |
| FireplacePresent | Yes |
| FireplaceType | Insert |
| FlooringType | Ceramic/porcelain, Laminate |
| FoundationType | Block |
| HalfBathTotal | 1 |
| HeatingFuel | Natural Gas |
| HeatingType | Forced Air, Furnace |
| StoriesTotal | 2 |
| Type | House |
Parking
| Attached Garage | |
| Garage | |
| Inside Entry |
Land
| Acreage | Yes |
| Sewer | Septic System |
| SizeIrregular | 396.55x |
| SizeTotalText | 396.55x|3 - 10 Acres |
| ZoningDescription | A1-1369 |
Rooms
| Level | Type | Length | Width | Dimensions |
|---|---|---|---|---|
| Second Level | 4pc Bathroom | 10 ft ,5 in | 7 ft ,5 in | 10 ft ,5 in x 7 ft ,5 in |
| Second Level | Bedroom | 15 ft ,8 in | 15 ft ,1 in | 15 ft ,8 in x 15 ft ,1 in |
| Second Level | Bedroom | 11 ft ,6 in | 10 ft ,1 in | 11 ft ,6 in x 10 ft ,1 in |
| Second Level | Bedroom | 11 ft ,6 in | 10 ft ,2 in | 11 ft ,6 in x 10 ft ,2 in |
| Main Level | 2pc Bathroom | 9 ft ,1 in | 6 ft ,1 in | 9 ft ,1 in x 6 ft ,1 in |
| Main Level | Mud Room | 9 ft ,11 in | 6 ft ,9 in | 9 ft ,11 in x 6 ft ,9 in |
| Main Level | 4pc Ensuite Bath | 10 ft ,4 in | 9 ft ,2 in | 10 ft ,4 in x 9 ft ,2 in |
| Main Level | Primary Bedroom | 15 ft | 11 ft ,9 in | 15 ft x 11 ft ,9 in |
| Main Level | Living Room | 17 ft ,1 in | 14 ft ,11 in | 17 ft ,1 in x 14 ft ,11 in |
| Main Level | Dining Room | 13 ft ,1 in | 12 ft ,9 in | 13 ft ,1 in x 12 ft ,9 in |
| Main Level | Kitchen | 21 ft ,6 in | 13 ft ,1 in | 21 ft ,6 in x 13 ft ,1 in |
https://www.realtor.ca/real-estate/27554409/9057-bisnett-line-blenheim


59 Talbot St W, P.o. Box 2363
Blenheim, Ontario N0P 1A0


59 Talbot St W, P.o. Box 2363
Blenheim, Ontario N0P 1A0
Interested?
Contact us for more information





