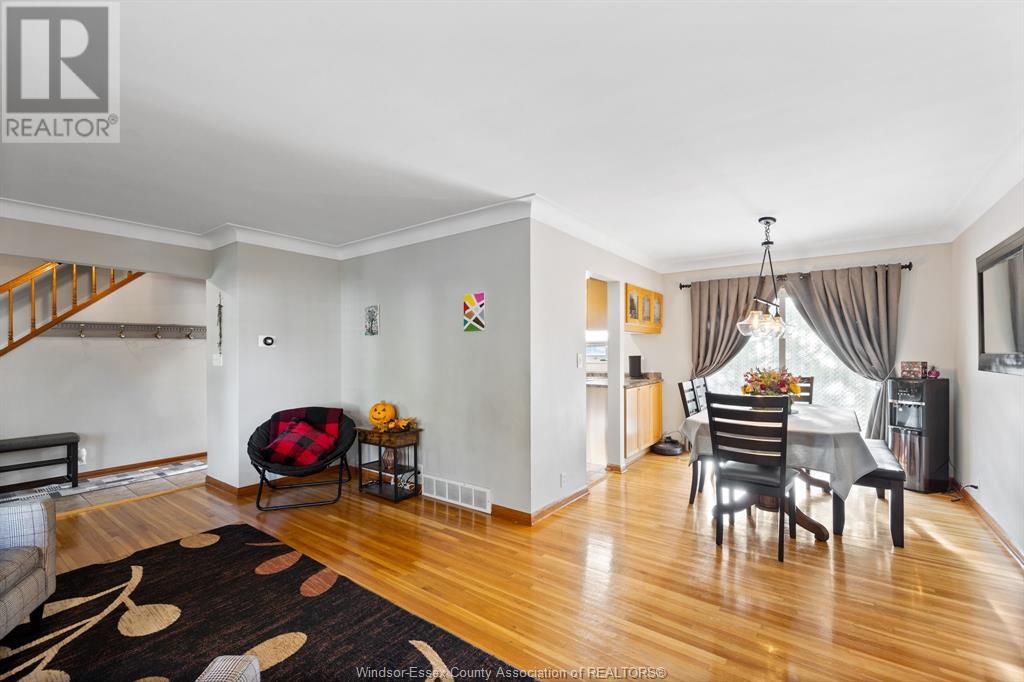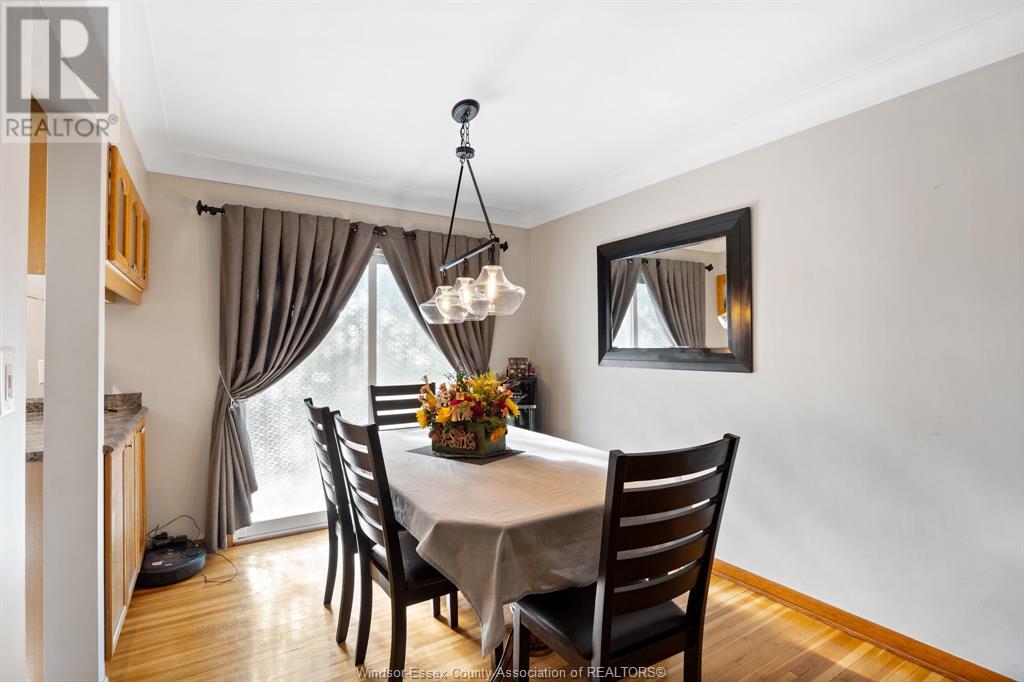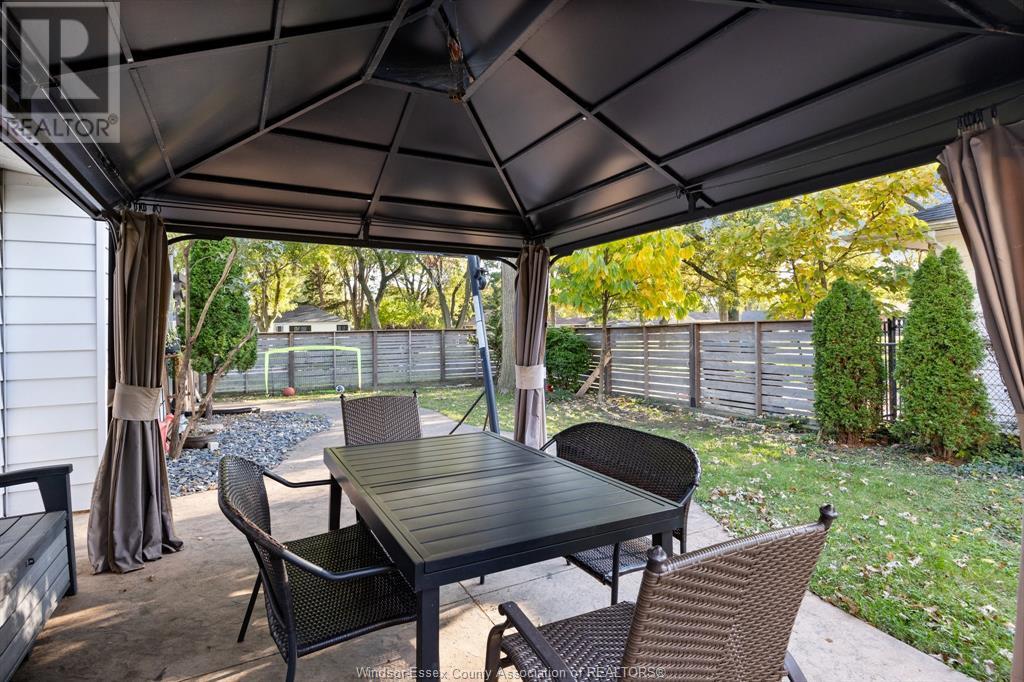3661 Rockwell Windsor, Ontario N9E 2B1
$649,900
Situated in the heart of a beautiful, tree-lined South Windsor neighborhood, this 3-bedroom, 2-storey home is perfect for family living. With spacious living and dining rooms featuring gleaming hardwood floors, there's plenty of room for family gatherings and everyday moments. The warm and inviting family room, complete with a natural fireplace, is the ideal spot for cozy evenings. Outside, the large corner lot offers ample space for outdoor activities, surrounded by mature trees that create a peaceful setting. This home is a fantastic opportunity to settle into a welcoming community filled with parks, top-rated schools, and a true sense of neighborhood charm. Call today for more details! (id:55464)
Property Details
| MLS® Number | 24024801 |
| Property Type | Single Family |
| Features | Golf Course/parkland, Double Width Or More Driveway, Concrete Driveway, Front Driveway |
Building
| BathroomTotal | 2 |
| BedroomsAboveGround | 3 |
| BedroomsTotal | 3 |
| Appliances | Dishwasher, Dryer, Microwave, Refrigerator, Stove, Washer |
| ConstructedDate | 1963 |
| ConstructionStyleAttachment | Detached |
| CoolingType | Central Air Conditioning |
| ExteriorFinish | Aluminum/vinyl, Brick |
| FireplaceFuel | Gas,wood |
| FireplacePresent | Yes |
| FireplaceType | Direct Vent,conventional |
| FlooringType | Ceramic/porcelain, Hardwood, Cushion/lino/vinyl |
| FoundationType | Block |
| HalfBathTotal | 1 |
| HeatingFuel | Natural Gas |
| HeatingType | Forced Air |
| StoriesTotal | 2 |
| Type | House |
Parking
| Garage | |
| Inside Entry |
Land
| Acreage | No |
| FenceType | Fence |
| LandscapeFeatures | Landscaped |
| SizeIrregular | 71x130 |
| SizeTotalText | 71x130 |
| ZoningDescription | Res |
Rooms
| Level | Type | Length | Width | Dimensions |
|---|---|---|---|---|
| Second Level | 5pc Bathroom | Measurements not available | ||
| Second Level | Bedroom | 10.7 x 10.7 | ||
| Second Level | Bedroom | 12.4 x 10.7 | ||
| Second Level | Primary Bedroom | 13.4 x 11.5 | ||
| Lower Level | Storage | Measurements not available | ||
| Lower Level | Playroom | 23 x 12.6 | ||
| Main Level | 2pc Bathroom | Measurements not available | ||
| Main Level | Dining Room | 10.1 x 9 | ||
| Main Level | Family Room | 18 x 14.5 | ||
| Main Level | Living Room | 19.3 x 13 | ||
| Main Level | Kitchen | 13.8 x 9.7 | ||
| Main Level | Foyer | 13 x 4 |
https://www.realtor.ca/real-estate/27555293/3661-rockwell-windsor

Broker
(519) 991-4393
(519) 966-6702
www.iamwindsorrealestate.com/
www.facebook.com/MattMcShaneRealEstateBroker
www/
www.twitter.com/

2985 Dougall Avenue
Windsor, Ontario N9E 1S1
Interested?
Contact us for more information




































