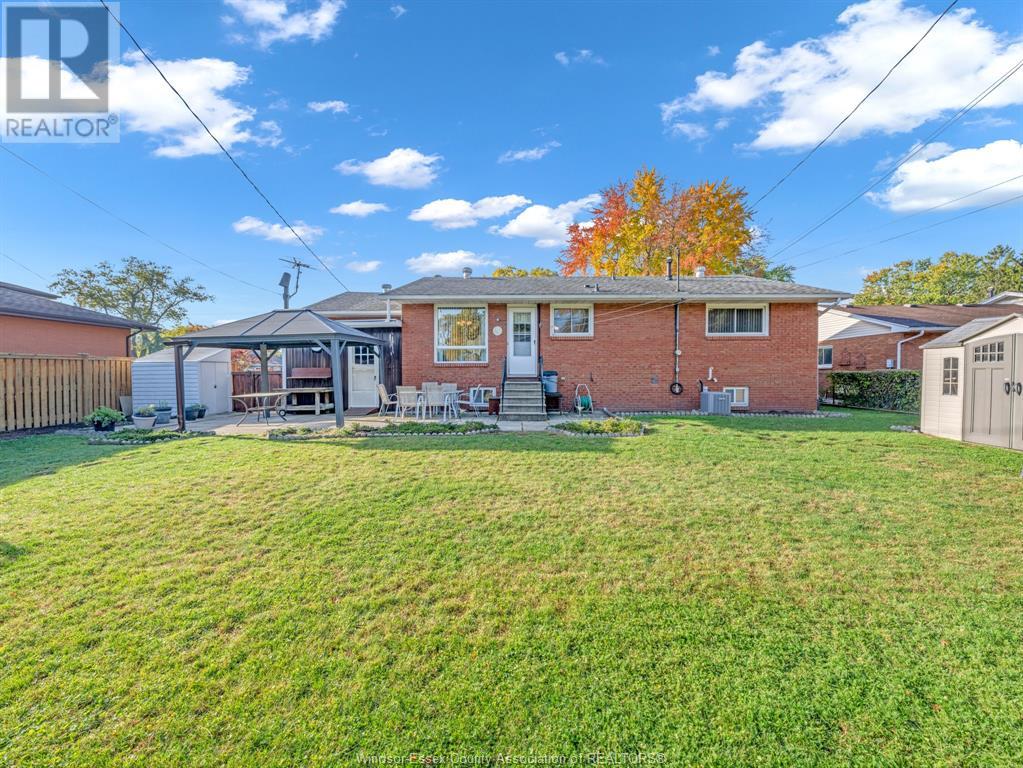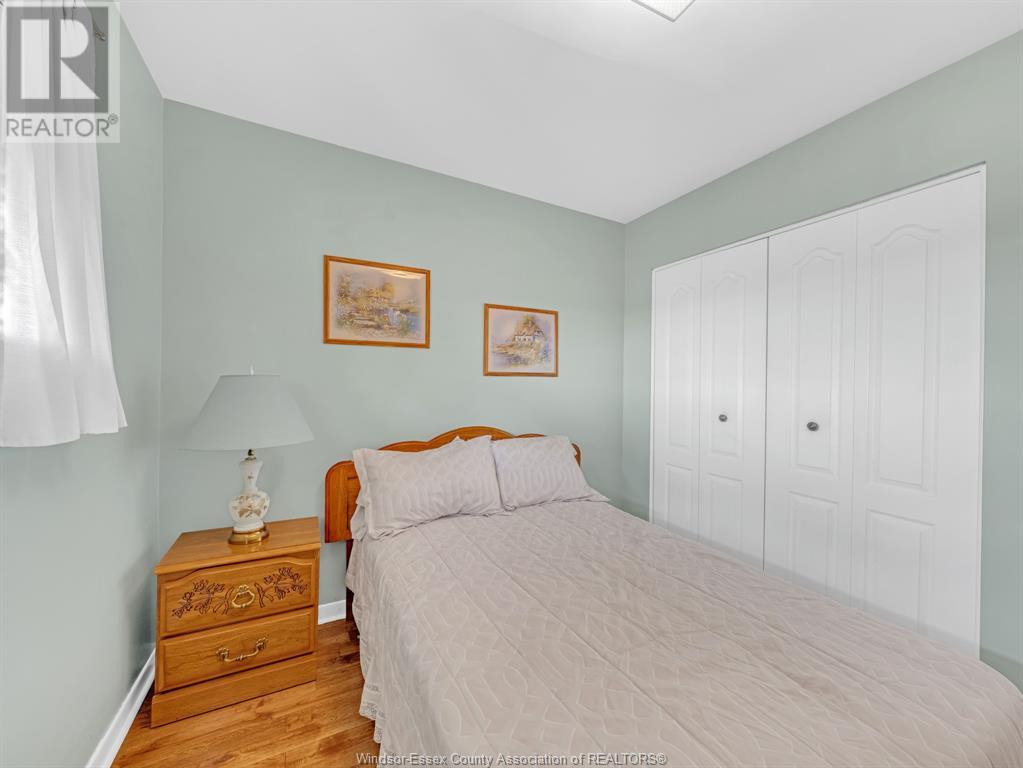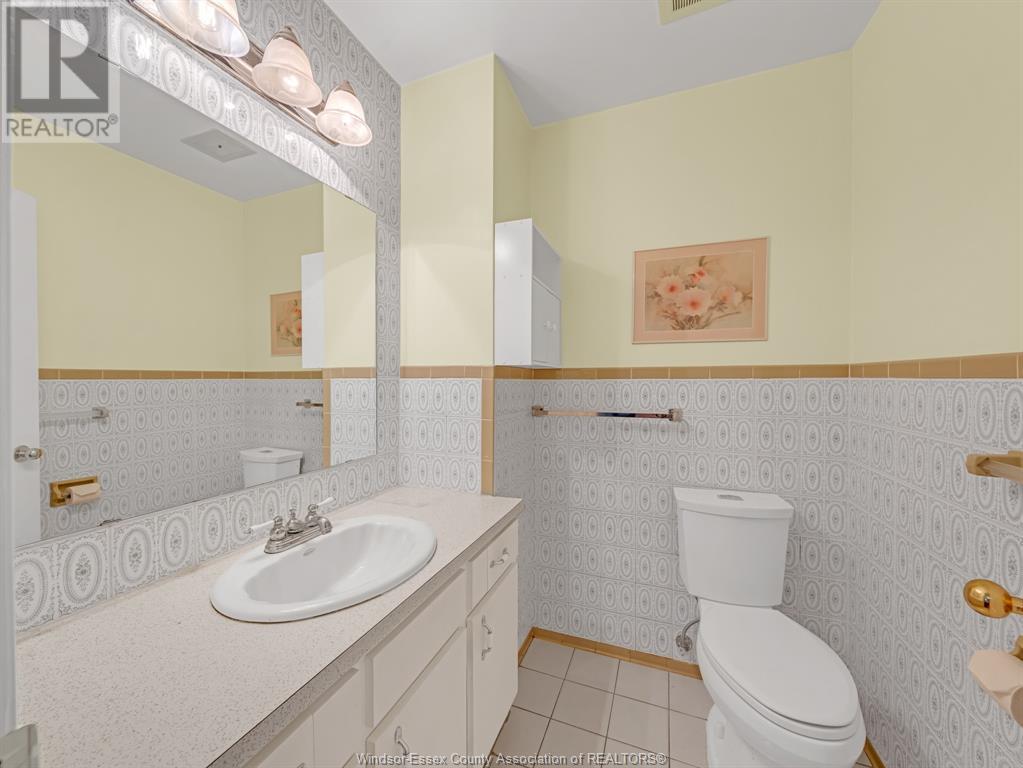285 Huron Lasalle, Ontario N9J 1J3
$569,900
Welcome to 285 Huron Street, LaSalle. “Pride of ownership” best describes this spacious full-brick ranch home featuring 3-5 large bedrooms and 1.5 baths. Situated on a large, fenced lot, this home exudes warmth and character. The well-appointed kitchen with eat-in space is complemented by a spacious dining room that flows into the living room, offering a great layout for gatherings. Additional features include a spacious basement with a dry bar, a cozy living area with a beautiful natural fireplace, and an attached 1-car garage. A prime location close to the US/Canada border, shopping, excellent schools, and LaSalle's revitalized waterfront. Perfect for a growing family. (id:55464)
Property Details
| MLS® Number | 24025107 |
| Property Type | Single Family |
| Features | Double Width Or More Driveway, Concrete Driveway, Front Driveway |
Building
| BathroomTotal | 2 |
| BedroomsAboveGround | 3 |
| BedroomsBelowGround | 2 |
| BedroomsTotal | 5 |
| Appliances | Dishwasher, Freezer, Microwave Range Hood Combo, Refrigerator, Stove |
| ArchitecturalStyle | Ranch |
| ConstructedDate | 1969 |
| ConstructionStyleAttachment | Detached |
| CoolingType | Central Air Conditioning |
| ExteriorFinish | Aluminum/vinyl, Brick |
| FireplaceFuel | Wood |
| FireplacePresent | Yes |
| FireplaceType | Conventional |
| FlooringType | Carpeted, Ceramic/porcelain, Hardwood, Cushion/lino/vinyl |
| FoundationType | Block |
| HalfBathTotal | 1 |
| HeatingFuel | Natural Gas |
| HeatingType | Forced Air, Furnace |
| StoriesTotal | 1 |
| SizeInterior | 1299 Sqft |
| TotalFinishedArea | 1299 Sqft |
| Type | House |
Parking
| Attached Garage | |
| Garage |
Land
| Acreage | No |
| FenceType | Fence |
| LandscapeFeatures | Landscaped |
| SizeIrregular | 76.48xirregular |
| SizeTotalText | 76.48xirregular |
| ZoningDescription | Res |
Rooms
| Level | Type | Length | Width | Dimensions |
|---|---|---|---|---|
| Lower Level | Utility Room | 16.4 x 5.0 | ||
| Lower Level | Bedroom | 11.2 x 10.0 | ||
| Lower Level | Recreation Room | 14.0 x 13.5 | ||
| Lower Level | Laundry Room | 16.4 x 8.5 | ||
| Lower Level | Living Room/fireplace | 28.0 x 14.5 | ||
| Main Level | 2pc Ensuite Bath | Measurements not available | ||
| Main Level | 4pc Bathroom | Measurements not available | ||
| Main Level | Primary Bedroom | 14.2 x 10.4 | ||
| Main Level | Living Room | 19.0 x 12.0 | ||
| Main Level | Bedroom | 12.0 x 10.0 | ||
| Main Level | Eating Area | 9.4 x 7.0 | ||
| Main Level | Dining Room | 11.0 x 9.3 | ||
| Main Level | Bedroom | 10.3 x 9.0 | ||
| Main Level | Kitchen | 11.5 x 11.3 | ||
| Main Level | Foyer | 6.0 x 4.5 |
https://www.realtor.ca/real-estate/27572540/285-huron-lasalle

Sales Person
(519) 818-2001
(519) 713-9230
dalimonte.com/
www.facebook.com/teamdalimonte/

65 Sandwich Street North
Amherstburg, Ontario N9V 2T9


65 Sandwich Street North
Amherstburg, Ontario N9V 2T9

65 Sandwich Street North
Amherstburg, Ontario N9V 2T9
Interested?
Contact us for more information






































